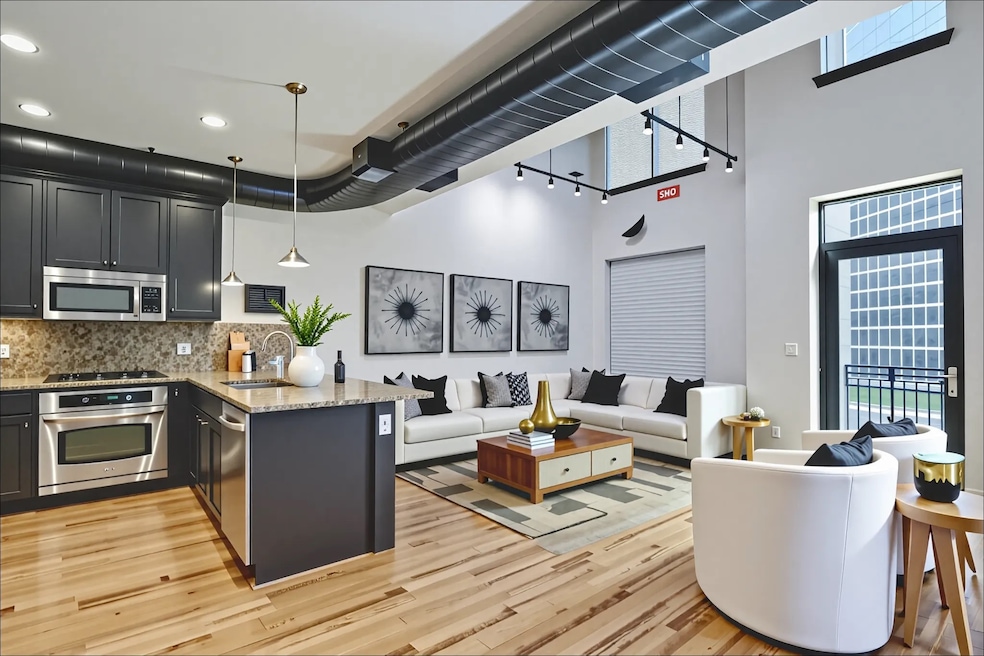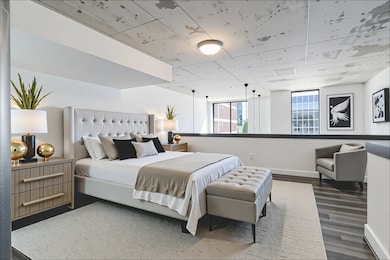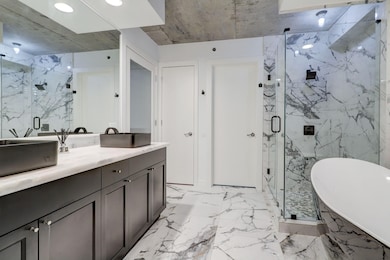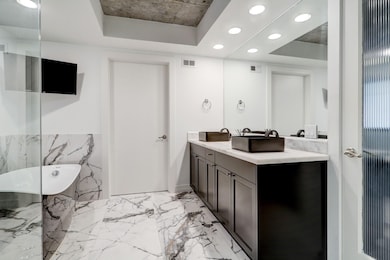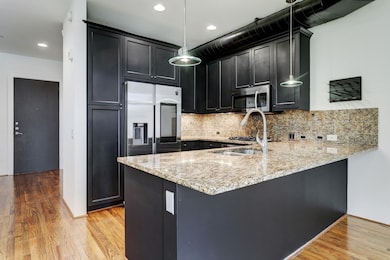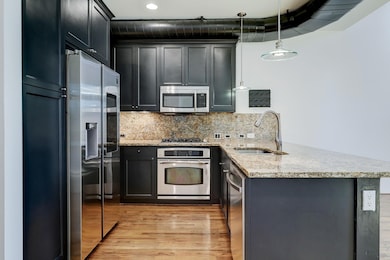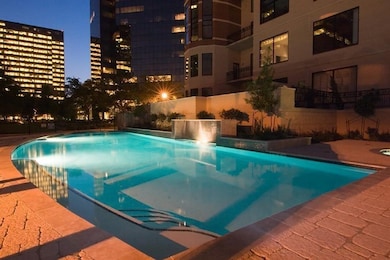The Empire Lofts 5005 Hidalgo St Unit 413 Floor 4 Houston, TX 77056
Uptown-Galleria District NeighborhoodEstimated payment $3,529/month
Highlights
- Doorman
- Views to the West
- Granite Countertops
- School at St. George Place Rated A-
- Engineered Wood Flooring
- Community Pool
About This Home
Discover modern high-rise living in this freshly renovated (Nov. 2025) luxury residence in the heart of the Galleria. This beautifully updated unit features an open-concept layout with new quartz countertops, contemporary cabinetry, stainless-steel appliances, and designer lighting. Large windows fill the home with natural light, creating a bright and inviting atmosphere. The spacious primary suite offers an updated bath with premium finishes and a walk-in closet, while the secondary bedroom is ideal for guests or a home office. Enjoy resort-style amenities including 24/7 concierge, fitness center, pool, library, and club room—all within walking distance to world-class shopping and dining. A perfect blend of sophistication, comfort, and convenience
Property Details
Home Type
- Condominium
Est. Annual Taxes
- $8,923
Year Built
- Built in 2005
HOA Fees
- $950 Monthly HOA Fees
Home Design
- Entry on the 4th floor
Interior Spaces
- 1,358 Sq Ft Home
- Window Treatments
- Family Room Off Kitchen
- Living Room
- Views to the West
Kitchen
- Breakfast Bar
- Oven
- Microwave
- Dishwasher
- Granite Countertops
- Quartz Countertops
- Disposal
Flooring
- Engineered Wood
- Tile
Bedrooms and Bathrooms
- 1 Bedroom
- En-Suite Primary Bedroom
- Double Vanity
- Soaking Tub
- Separate Shower
Laundry
- Dryer
- Washer
Home Security
Parking
- 1 Parking Space
- Additional Parking
- Controlled Entrance
Schools
- School At St George Place Elementary School
- Tanglewood Middle School
- Wisdom High School
Additional Features
- Energy-Efficient Windows with Low Emissivity
- Central Heating and Cooling System
Community Details
Overview
- Association fees include cable TV, recreation facilities, sewer, trash, water
- Rise Assoc. Mgmt Group Association
- Mid-Rise Condominium
- Empire Condos
- Empire Condos Subdivision
Recreation
Additional Features
- Doorman
- Fire and Smoke Detector
Map
About The Empire Lofts
Home Values in the Area
Average Home Value in this Area
Tax History
| Year | Tax Paid | Tax Assessment Tax Assessment Total Assessment is a certain percentage of the fair market value that is determined by local assessors to be the total taxable value of land and additions on the property. | Land | Improvement |
|---|---|---|---|---|
| 2025 | $6,282 | $356,534 | $67,741 | $288,793 |
| 2024 | $6,282 | $399,111 | $75,831 | $323,280 |
| 2023 | $6,282 | $404,163 | $76,791 | $327,372 |
| 2022 | $8,374 | $380,849 | $72,361 | $308,488 |
| 2021 | $8,031 | $324,608 | $61,676 | $262,932 |
| 2020 | $9,117 | $355,429 | $67,532 | $287,897 |
| 2019 | $9,294 | $355,429 | $67,532 | $287,897 |
| 2018 | $4,209 | $316,000 | $62,099 | $253,901 |
| 2017 | $8,444 | $316,000 | $62,099 | $253,901 |
| 2016 | $8,444 | $316,000 | $62,099 | $253,901 |
| 2015 | -- | $350,789 | $66,650 | $284,139 |
| 2014 | -- | $321,612 | $61,106 | $260,506 |
Property History
| Date | Event | Price | List to Sale | Price per Sq Ft | Prior Sale |
|---|---|---|---|---|---|
| 11/19/2025 11/19/25 | For Sale | $349,990 | 0.0% | $258 / Sq Ft | |
| 09/16/2024 09/16/24 | Under Contract | -- | -- | -- | |
| 09/14/2024 09/14/24 | Rented | $2,900 | 0.0% | -- | |
| 07/26/2024 07/26/24 | For Rent | $2,900 | 0.0% | -- | |
| 12/22/2020 12/22/20 | Sold | -- | -- | -- | View Prior Sale |
| 11/22/2020 11/22/20 | Pending | -- | -- | -- | |
| 06/02/2020 06/02/20 | For Sale | $299,000 | -- | $220 / Sq Ft |
Purchase History
| Date | Type | Sale Price | Title Company |
|---|---|---|---|
| Special Warranty Deed | -- | Nat | |
| Trustee Deed | $243,000 | None Available | |
| Special Warranty Deed | -- | Chicago Title Tanglewood |
Mortgage History
| Date | Status | Loan Amount | Loan Type |
|---|---|---|---|
| Previous Owner | $252,000 | Purchase Money Mortgage |
Source: Houston Association of REALTORS®
MLS Number: 57742601
APN: 1288600000035
- 5005 Hidalgo St Unit 601
- 5005 Hidalgo St Unit 312
- 3030 Post Oak Blvd Unit 203
- 0 Hidalgo St Unit 96571774
- 5150 Hidalgo St Unit 1702
- 5150 Hidalgo St Unit 1403
- 5150 Hidalgo St Unit 1205
- 5150 Hidalgo St Unit 1602
- 4734 Aftonshire Dr
- 3388 Sage Rd Unit 2102
- 3388 Sage Rd Unit 601
- 3388 Sage Rd Unit 2001
- 2 Hidalgo St
- 5515 Hidalgo St
- 3350 Mccue Rd Unit 2301
- 3350 Mccue Rd Unit 2201
- 3350 Mccue Rd Unit 1901
- 3350 Mccue Rd Unit 904
- 3350 Mccue Rd Unit 2404
- 3350 Mccue Rd Unit 2402
- 5005 Hidalgo St Unit 601
- 2801 Waterwall Dr
- 3131 West Loop S
- 5151 Hidalgo St
- 5150 Hidalgo St Unit 202
- 5150 Hidalgo St Unit 805
- 5150 Hidalgo St Unit 603
- 3108 Vossdale Rd
- 4757 W Alabama St
- 4723 Aftonshire Dr Unit 13
- 5151 Richmond Ave Unit 213
- 3300 Sage Rd
- 5151 Richmond Ave
- 3000 Sage Rd
- 4727 W Alabama St Unit 2201
- 4727 W Alabama St Unit 2214
- 4727 W Alabama St Unit 1128
- 4727 W Alabama St Unit 1101
- 4727 W Alabama St Unit 1102
- 3323 Mccue Rd
