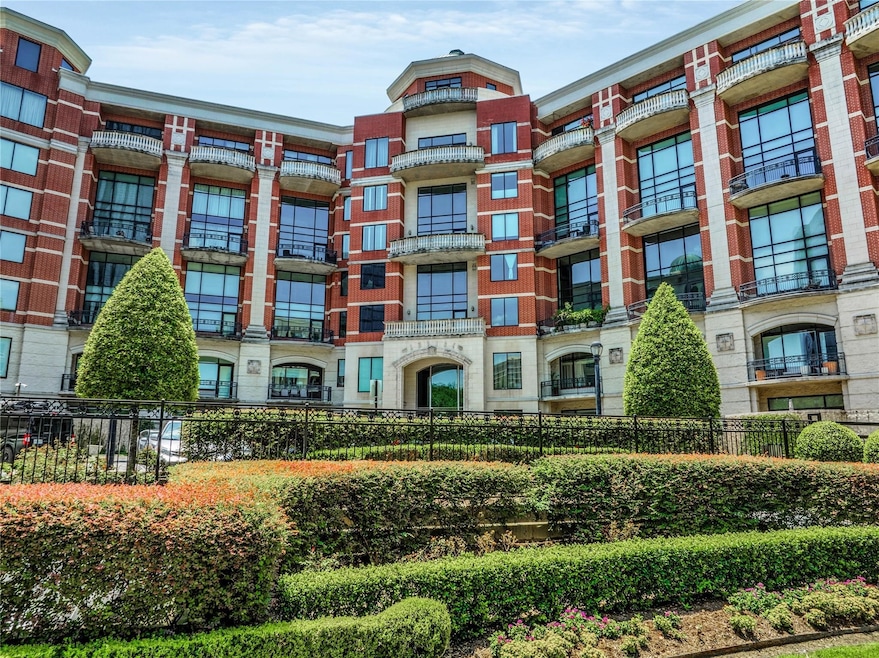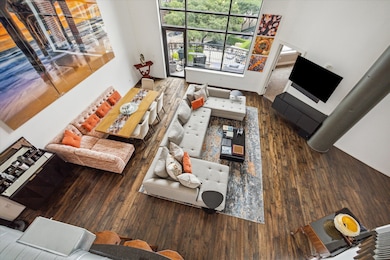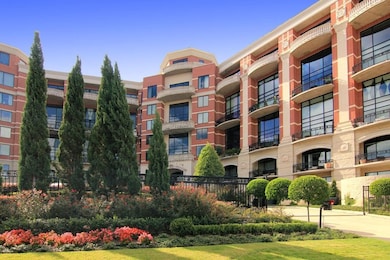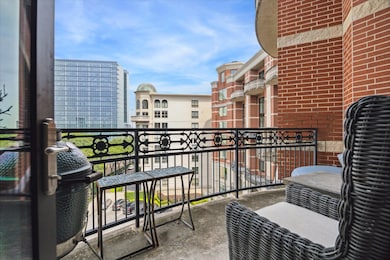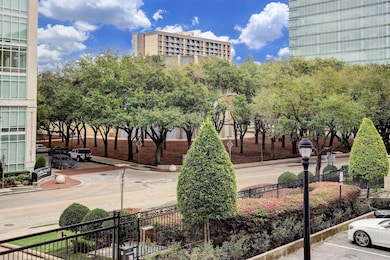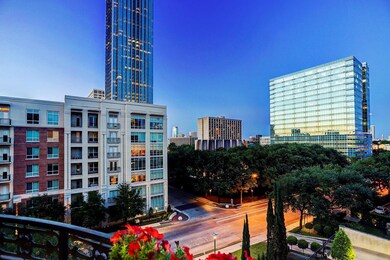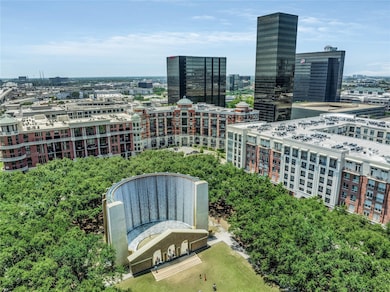The Empire Lofts 5005 Hidalgo St Unit 601 Floor 6 Houston, TX 77056
Uptown-Galleria District NeighborhoodEstimated payment $8,876/month
Highlights
- Concierge
- Views to the East
- Vaulted Ceiling
- School at St. George Place Rated A-
- Clubhouse
- Wood Flooring
About This Home
DRASTICALLY REDUCED! GALLERIA Aarea baby!GLOBALLY appealing classic midrise perched across from sought-after Lakes of Post Oak Waterfall Plaza! A picturesque heartbeat hub! VIEW-TI-FUL! PEDESTRIAN FRIENDLY! The epitome of luxury urban living.Gated.Blt by renowned hirise guru Randall Davis surrounded by a plethora of casual & fine dining, shops, fitness centers, greenery park-like nature trails, entertainment venues & more.Impressive!Gently lived-in. Captivating 24/7 views. Ideal for Entertaining! Primary suite boasts His/Her Bath separated by Shaq-sized Shower & Soaker Tub. Boutique-style walk-in closet!Chef-loving Gourmet Kitchen open to Living/Diving.Huge windows. Electronic sunshades.Mucho natural light. Amenities:24/7 concierge, Pool/Spa oasis, stadium-style seating, Theatre, Party Room, Catering Kitchen. Pet-friendly policy /wrestrictions. Price Reduced. Come-C-4 -yourself! Photos don’t do IT justice. Idyllic lifestyle. Trot-2-the-mall! Min to major freeways. A BEAUTY & A BARGAIN!
Property Details
Home Type
- Condominium
Est. Annual Taxes
- $21,027
Year Built
- Built in 2005
HOA Fees
- $950 Monthly HOA Fees
Home Design
- Entry on the 6th floor
Interior Spaces
- 3,257 Sq Ft Home
- 2-Story Property
- Vaulted Ceiling
- Ceiling Fan
- Family Room Off Kitchen
- Living Room
- Combination Kitchen and Dining Room
- Home Office
- Loft
- Utility Room
- Views to the East
Kitchen
- Breakfast Bar
- Oven
- Gas Cooktop
- Dishwasher
- Granite Countertops
- Disposal
Flooring
- Wood
- Carpet
- Tile
Bedrooms and Bathrooms
- 3 Bedrooms
- Double Vanity
- Soaking Tub
- Separate Shower
Laundry
- Dryer
- Washer
Home Security
Parking
- 2 Parking Spaces
- Controlled Entrance
Outdoor Features
- Terrace
Schools
- School At St George Place Elementary School
- Tanglewood Middle School
- Wisdom High School
Additional Features
- Energy-Efficient Windows with Low Emissivity
- Central Heating and Cooling System
Listing and Financial Details
- Seller Concessions Offered
Community Details
Overview
- Association fees include common area insurance, cable TV, ground maintenance, maintenance structure, recreation facilities, sewer, water
- Rise Assoc Mgmt Group Association
- Mid-Rise Condominium
- Empire Condos
- Built by RANDALL DAVIS
- Empire Condos Subdivision
Amenities
- Concierge
- Doorman
- Trash Chute
- Clubhouse
Recreation
Security
- Card or Code Access
- Fire and Smoke Detector
Map
About The Empire Lofts
Home Values in the Area
Average Home Value in this Area
Tax History
| Year | Tax Paid | Tax Assessment Tax Assessment Total Assessment is a certain percentage of the fair market value that is determined by local assessors to be the total taxable value of land and additions on the property. | Land | Improvement |
|---|---|---|---|---|
| 2025 | $21,511 | $859,457 | $163,297 | $696,160 |
| 2024 | $21,511 | $962,100 | $182,799 | $779,301 |
| 2023 | $21,511 | $974,278 | $185,113 | $789,165 |
| 2022 | $21,533 | $918,120 | $174,443 | $743,677 |
| 2021 | $19,360 | $782,519 | $148,679 | $633,840 |
| 2020 | $24,585 | $958,474 | $182,110 | $776,364 |
| 2019 | $25,629 | $958,474 | $182,110 | $776,364 |
| 2018 | $23,567 | $881,373 | $167,461 | $713,912 |
| 2017 | $23,550 | $881,373 | $167,461 | $713,912 |
| 2016 | $23,550 | $881,373 | $167,461 | $713,912 |
| 2015 | $23,540 | $945,969 | $179,734 | $766,235 |
| 2014 | $23,540 | $867,315 | $164,790 | $702,525 |
Property History
| Date | Event | Price | List to Sale | Price per Sq Ft |
|---|---|---|---|---|
| 12/04/2025 12/04/25 | Price Changed | $1,175,000 | 0.0% | $361 / Sq Ft |
| 12/04/2025 12/04/25 | Price Changed | $6,500 | -13.3% | $2 / Sq Ft |
| 10/17/2025 10/17/25 | For Rent | $7,500 | 0.0% | -- |
| 10/09/2025 10/09/25 | For Sale | $1,250,000 | 0.0% | $384 / Sq Ft |
| 09/25/2025 09/25/25 | Pending | -- | -- | -- |
| 07/21/2025 07/21/25 | Price Changed | $1,250,000 | -8.8% | $384 / Sq Ft |
| 03/19/2025 03/19/25 | Price Changed | $1,370,000 | -2.1% | $421 / Sq Ft |
| 02/01/2025 02/01/25 | Price Changed | $1,399,975 | -3.5% | $430 / Sq Ft |
| 01/06/2025 01/06/25 | For Sale | $1,450,000 | -- | $445 / Sq Ft |
Purchase History
| Date | Type | Sale Price | Title Company |
|---|---|---|---|
| Quit Claim Deed | -- | None Listed On Document | |
| Vendors Lien | -- | Old Republic Natl Title Ins | |
| Warranty Deed | -- | None Available | |
| Special Warranty Deed | -- | Chicago Title Tanglewood |
Mortgage History
| Date | Status | Loan Amount | Loan Type |
|---|---|---|---|
| Previous Owner | $689,000 | New Conventional | |
| Previous Owner | $549,000 | Purchase Money Mortgage |
Source: Houston Association of REALTORS®
MLS Number: 62893191
APN: 1288600000042
- 5005 Hidalgo St Unit 413
- 5005 Hidalgo St Unit 312
- 3030 Post Oak Blvd Unit 203
- 0 Hidalgo St Unit 96571774
- 5150 Hidalgo St Unit 1702
- 5150 Hidalgo St Unit 603
- 5150 Hidalgo St Unit 1403
- 4734 Aftonshire Dr
- 3388 Sage Rd Unit 2102
- 3388 Sage Rd Unit 601
- 3388 Sage Rd Unit 101
- 3388 Sage Rd Unit 2001
- 2 Hidalgo St
- 5515 Hidalgo St
- 3350 Mccue Rd Unit 2301
- 3350 Mccue Rd Unit 2201
- 3350 Mccue Rd Unit 1901
- 3350 Mccue Rd Unit 904
- 3350 Mccue Rd Unit 2404
- 3350 Mccue Rd Unit 2402
- 2801 Waterwall Dr
- 3131 West Loop S
- 5151 Hidalgo St
- 5150 Hidalgo St Unit 202
- 5150 Hidalgo St Unit 805
- 5150 Hidalgo St Unit 603
- 3108 Vossdale Rd
- 4757 W Alabama St
- 4723 Aftonshire Dr Unit 13
- 5151 Richmond Ave Unit 213
- 3300 Sage Rd
- 5151 Richmond Ave
- 3000 Sage Rd
- 4727 W Alabama St Unit 2201
- 4727 W Alabama St Unit 2214
- 4727 W Alabama St Unit 214
- 4727 W Alabama St Unit 105
- 4727 W Alabama St Unit 1128
- 4727 W Alabama St Unit 1101
- 4727 W Alabama St Unit 1102
