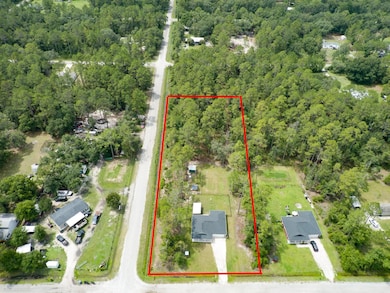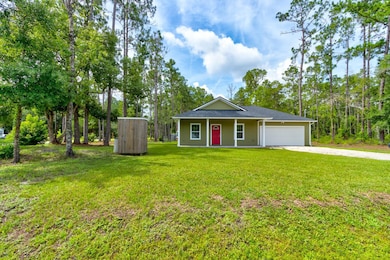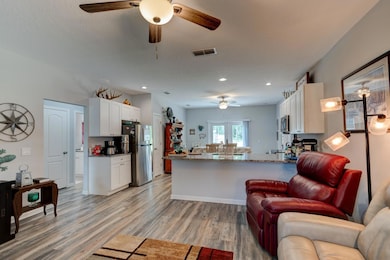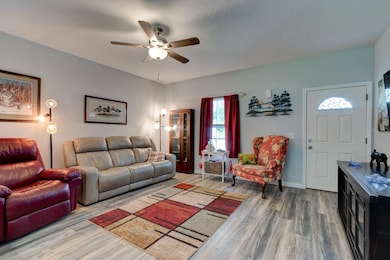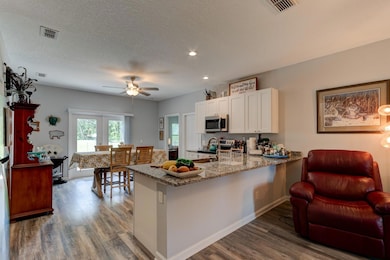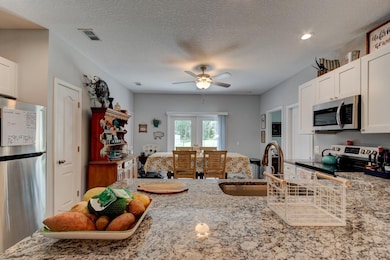5005 Joseph St Hastings, FL 32145
Estimated payment $1,807/month
Highlights
- Open Floorplan
- Main Floor Primary Bedroom
- Stone Countertops
- Gamble Rogers Middle School Rated A-
- Corner Lot
- No HOA
About This Home
Packed with upgrades making this house better than a new build! Welcome to peaceful living in this charming one-owner 3-bedroom, 2-bath home, nestled HIGH and DRY on an acre in desirable Flagler Estates. Built in 2022, this modern country retreat offers the perfect blend of privacy and convenience—with neighbors nearby, but room to roam. $10k whole house water filtration system provides great tasting well water- no water bill! Step inside and be greeted by a spacious open floorplan featuring luxury vinyl plank flooring, granite countertops, and abundant natural light throughout. The chef-inspired kitchen opens to the living and dining areas, making it ideal for gatherings or cozy nights in. Enjoy clean; odorless; soft water with the whole-house water filtration and softener already installed ($10k upgrade). The 2-car attached garage offers plenty of space for vehicles or storage. Out back, find a site-built 8' x 12' shed that provides extra room for tools, hobbies, or outdoor gear. Relax in the site-built 10' x 20' "Mosquito-Free Palace" AKA screened gazebo - with electricity. Utilize the fenced backyard and hog/dog pen for animals or secure play. The property extends beyond the fence into mature trees, creating a private, wooded backdrop. Zoned Open Rural, this property allows for agricultural uses, so bring your chickens, gardens, or small livestock dreams! Whether you want to homestead or simply enjoy some space, this home is ready for you. Location Highlights: Just 13 miles to Palatka; 12 miles to I-95; 23 miles to both St. Augustine and Palm Coast; plus shopping, gas, and groceries all nearby. Don’t miss your chance to own a move-in-ready country home with modern comforts and room to grow. Schedule your showing today!
Listing Agent
GOLDEN SAPPHIRE REAL ESTATE LLC Brokerage Phone: 386-846-2663 License #3497068 Listed on: 07/08/2025
Home Details
Home Type
- Single Family
Est. Annual Taxes
- $2,872
Year Built
- Built in 2022
Lot Details
- 1.14 Acre Lot
- Lot Dimensions are 330x166
- North Facing Home
- Kennel or Dog Run
- Fenced
- Corner Lot
- Landscaped with Trees
- Property is zoned OR
Parking
- 2 Car Attached Garage
Home Design
- Slab Foundation
- Frame Construction
- Shingle Roof
- Concrete Siding
Interior Spaces
- 1,206 Sq Ft Home
- Open Floorplan
- Ceiling Fan
- Family Room Off Kitchen
- Living Room
- Luxury Vinyl Tile Flooring
Kitchen
- Eat-In Kitchen
- Breakfast Bar
- Range
- Microwave
- Freezer
- Dishwasher
- Stone Countertops
Bedrooms and Bathrooms
- 3 Bedrooms
- Primary Bedroom on Main
- Split Bedroom Floorplan
- 2 Full Bathrooms
Laundry
- Laundry in Garage
- Dryer
- Washer
Outdoor Features
- Patio
- Gazebo
- Rain Gutters
- Private Mailbox
- Front Porch
Horse Facilities and Amenities
- Zoned For Horses
Utilities
- Central Heating and Cooling System
- 1 Water Well
- 1 Septic Tank
Community Details
- No Home Owners Association
- Flagler Estates Subdivision
Listing and Financial Details
- Visit Down Payment Resource Website
- Assessor Parcel Number 00503100152
Map
Home Values in the Area
Average Home Value in this Area
Tax History
| Year | Tax Paid | Tax Assessment Tax Assessment Total Assessment is a certain percentage of the fair market value that is determined by local assessors to be the total taxable value of land and additions on the property. | Land | Improvement |
|---|---|---|---|---|
| 2025 | $3,346 | $239,771 | $39,600 | $200,171 |
| 2024 | $3,346 | $246,229 | $37,400 | $208,829 |
| 2023 | $3,346 | $245,261 | $37,400 | $207,861 |
Property History
| Date | Event | Price | List to Sale | Price per Sq Ft | Prior Sale |
|---|---|---|---|---|---|
| 11/20/2025 11/20/25 | Price Changed | $299,000 | -3.5% | $248 / Sq Ft | |
| 09/29/2025 09/29/25 | Price Changed | $309,900 | -1.6% | $257 / Sq Ft | |
| 07/08/2025 07/08/25 | For Sale | $314,900 | +1.6% | $261 / Sq Ft | |
| 12/17/2023 12/17/23 | Off Market | $310,000 | -- | -- | |
| 08/10/2023 08/10/23 | Sold | $310,000 | -4.6% | $258 / Sq Ft | View Prior Sale |
| 07/12/2023 07/12/23 | Pending | -- | -- | -- | |
| 02/01/2023 02/01/23 | For Sale | $325,000 | +577.1% | $271 / Sq Ft | |
| 03/29/2022 03/29/22 | Sold | $48,000 | -12.7% | -- | View Prior Sale |
| 03/21/2022 03/21/22 | Pending | -- | -- | -- | |
| 03/07/2022 03/07/22 | For Sale | $55,000 | -- | -- |
Purchase History
| Date | Type | Sale Price | Title Company |
|---|---|---|---|
| Warranty Deed | $310,000 | Land Title Of America |
Mortgage History
| Date | Status | Loan Amount | Loan Type |
|---|---|---|---|
| Open | $300,700 | New Conventional |
Source: Stellar MLS
MLS Number: V4943670
APN: 050310-0152
- 10010 Weatherby Ave
- 5055 Flagler Estates Blvd
- 10020 Vaughan Ave
- 4960 Flagler Estates Blvd
- 4940 Flagler Estates Blvd
- 10035 Turpin Ave
- 4840 Flagler Estates Blvd
- 10105 Yeager Ave
- 9715 Turpin Ave
- 4810 Noel St
- 10120 Turpin Ave
- 9865 E Deep Creek Blvd
- 4225 Melanie St
- 5505 Melanie St
- 4160 Melanie St
- 9785 E Deep Creek Blvd
- 9700 W Deep Creek Blvd
- 4815 Olaf St
- 4820 Randolph St
- 10230 Weatherby Ave
- 4840 Kenneth St
- 9465 Cowpen Branch Rd Unit A & B
- 108 E Manson Rd
- 205 N Dancy Ave
- 222 Hiawatha Ct
- 129 Cleo Ln
- 105 N 2nd St
- 417 Emmett St
- 612 Emmett St Unit 1
- 823 Madison St
- 505 N 9th St
- 0 Florida 20
- 1012 Eagle St
- 912 St Johns Ave Unit 101
- 126 Magnolia Trail
- 125 W Forest Park Dr
- 200 E Oak St
- 181 E New England Dr
- 5207 Cypress Links Blvd
- 59 Oakleaf Way

