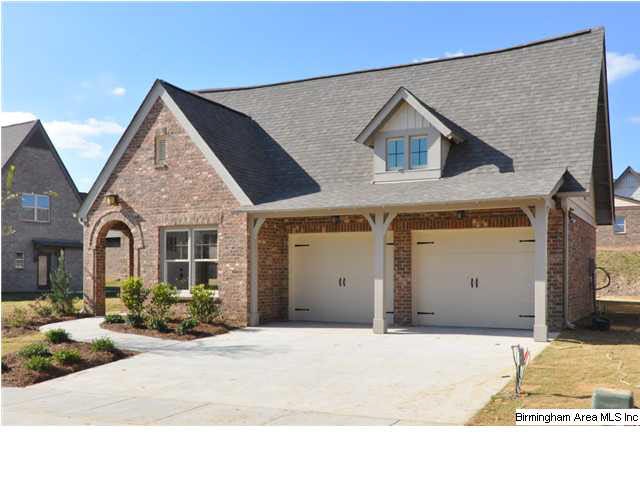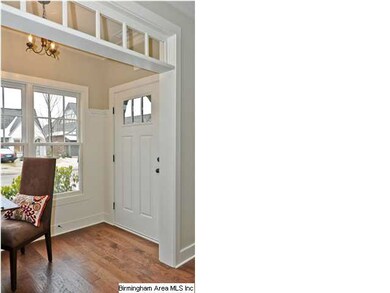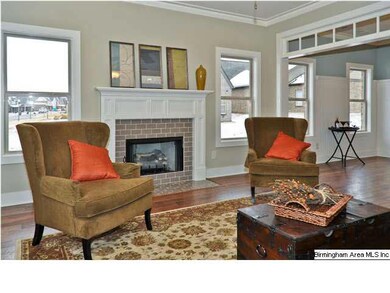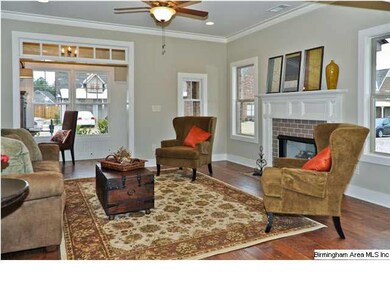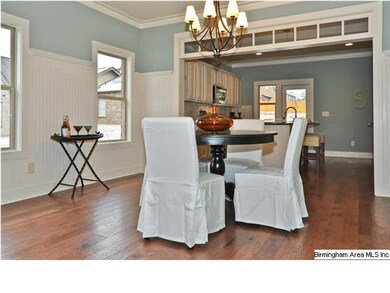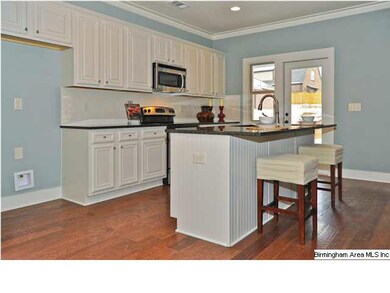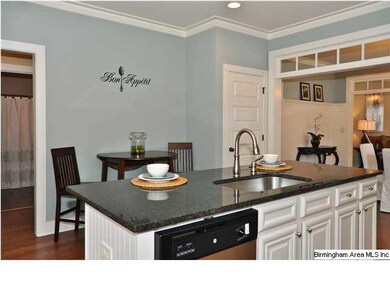
5005 Kelham Grove Cir Birmingham, AL 35242
North Shelby County NeighborhoodHighlights
- Newly Remodeled
- In Ground Pool
- Wood Flooring
- Mt. Laurel Elementary School Rated A
- Clubhouse
- Attic
About This Home
As of June 2018Build this home and choose all of your own colors and finishes to suit your style! The CAROLINE PLAN is a wonderful open ONE LEVEL floor plan with a GREAT kitchen. The Kitchen features granite countertops, stainless appliances, an island with breakfast bar, tile backsplash, pantry & MUCH MORE!! You will love the bedroom layout (great for nursery or home office) and the convenience of having the laundry room near the bedrooms. Sit and relax on your covered back porch and enjoy the views. Enjoy a scenic retreat from daily life as well as the convenience of all of your necessities within minutes. The community amenities include a pool COMING SPRING OF 2015!
Home Details
Home Type
- Single Family
Est. Annual Taxes
- $1,661
Year Built
- Built in 2014 | Newly Remodeled
Lot Details
- Interior Lot
- Sprinkler System
HOA Fees
- $87 Monthly HOA Fees
Parking
- 2 Car Attached Garage
- Garage on Main Level
- Front Facing Garage
- Driveway
Home Design
- Slab Foundation
- HardiePlank Siding
- Three Sided Brick Exterior Elevation
Interior Spaces
- 1,610 Sq Ft Home
- 1-Story Property
- Crown Molding
- Smooth Ceilings
- Ceiling Fan
- Recessed Lighting
- Ventless Fireplace
- Gas Fireplace
- Double Pane Windows
- Insulated Doors
- Living Room with Fireplace
- Dining Room
- Pull Down Stairs to Attic
Kitchen
- Breakfast Bar
- Electric Oven
- Stove
- Built-In Microwave
- Dishwasher
- Kitchen Island
- Stone Countertops
- Disposal
Flooring
- Wood
- Carpet
- Tile
Bedrooms and Bathrooms
- 3 Bedrooms
- Walk-In Closet
- 2 Full Bathrooms
- Bathtub and Shower Combination in Primary Bathroom
- Garden Bath
- Separate Shower
Laundry
- Laundry Room
- Laundry on main level
- Washer and Electric Dryer Hookup
Outdoor Features
- In Ground Pool
- Covered patio or porch
Schools
- Mt Laurel Elementary School
- Chelsea Middle School
- Chelsea High School
Utilities
- Forced Air Heating and Cooling System
- Heat Pump System
- Heating System Uses Gas
- Underground Utilities
- Gas Water Heater
Community Details
Overview
Amenities
- Clubhouse
Recreation
- Community Pool
Ownership History
Purchase Details
Purchase Details
Home Financials for this Owner
Home Financials are based on the most recent Mortgage that was taken out on this home.Purchase Details
Home Financials for this Owner
Home Financials are based on the most recent Mortgage that was taken out on this home.Purchase Details
Home Financials for this Owner
Home Financials are based on the most recent Mortgage that was taken out on this home.Similar Homes in the area
Home Values in the Area
Average Home Value in this Area
Purchase History
| Date | Type | Sale Price | Title Company |
|---|---|---|---|
| Interfamily Deed Transfer | -- | None Available | |
| Warranty Deed | $303,900 | None Available | |
| Warranty Deed | $265,754 | None Available | |
| Warranty Deed | $50,000 | None Available |
Mortgage History
| Date | Status | Loan Amount | Loan Type |
|---|---|---|---|
| Previous Owner | $181,000 | New Conventional | |
| Previous Owner | $187,754 | New Conventional | |
| Previous Owner | $163,100 | Future Advance Clause Open End Mortgage |
Property History
| Date | Event | Price | Change | Sq Ft Price |
|---|---|---|---|---|
| 06/18/2018 06/18/18 | Sold | $303,900 | -1.9% | $158 / Sq Ft |
| 06/18/2018 06/18/18 | Pending | -- | -- | -- |
| 06/18/2018 06/18/18 | For Sale | $309,900 | +16.6% | $161 / Sq Ft |
| 09/30/2014 09/30/14 | Sold | $265,754 | +15.5% | $165 / Sq Ft |
| 07/15/2014 07/15/14 | Pending | -- | -- | -- |
| 07/15/2014 07/15/14 | For Sale | $230,000 | -- | $143 / Sq Ft |
Tax History Compared to Growth
Tax History
| Year | Tax Paid | Tax Assessment Tax Assessment Total Assessment is a certain percentage of the fair market value that is determined by local assessors to be the total taxable value of land and additions on the property. | Land | Improvement |
|---|---|---|---|---|
| 2024 | $1,661 | $37,740 | $0 | $0 |
| 2023 | $1,420 | $38,260 | $0 | $0 |
| 2022 | $1,276 | $34,420 | $0 | $0 |
| 2021 | $976 | $31,020 | $0 | $0 |
| 2020 | $1,100 | $29,720 | $0 | $0 |
| 2019 | $1,081 | $29,220 | $0 | $0 |
| 2017 | $1,080 | $25,480 | $0 | $0 |
| 2015 | $1,033 | $24,420 | $0 | $0 |
| 2014 | $572 | $13,000 | $0 | $0 |
Agents Affiliated with this Home
-

Seller's Agent in 2018
Marcia Thompson
ARC Realty 280
(205) 991-6675
34 in this area
87 Total Sales
-

Seller's Agent in 2014
Alex White Morriss
DREAM Properties AL LLC
(205) 915-3587
33 in this area
104 Total Sales
Map
Source: Greater Alabama MLS
MLS Number: 603504
APN: 09-2-03-0-008-027-000
- 1249 Highland Village Trail
- 1114 Regent Park Dr
- 3012 Regent Park Cir
- 3004 Highland Village Ridge
- 1037 Norman Way
- 212 Olmsted St
- 23 Parsons St
- 4248 Milner Rd E
- 62 Hawthorn St
- 1104 Norman Way
- 47 Mt Laurel Ave
- 362 Olmsted St
- 58 Burnham St
- 173 Atlantic Ln
- 128 Atlantic Ln
- 100 Atlantic Ln
- 4046 Milners Crescent
- 202 Hawthorn St
- 4063 Milners Crescent
- 1052 Glendale Dr
