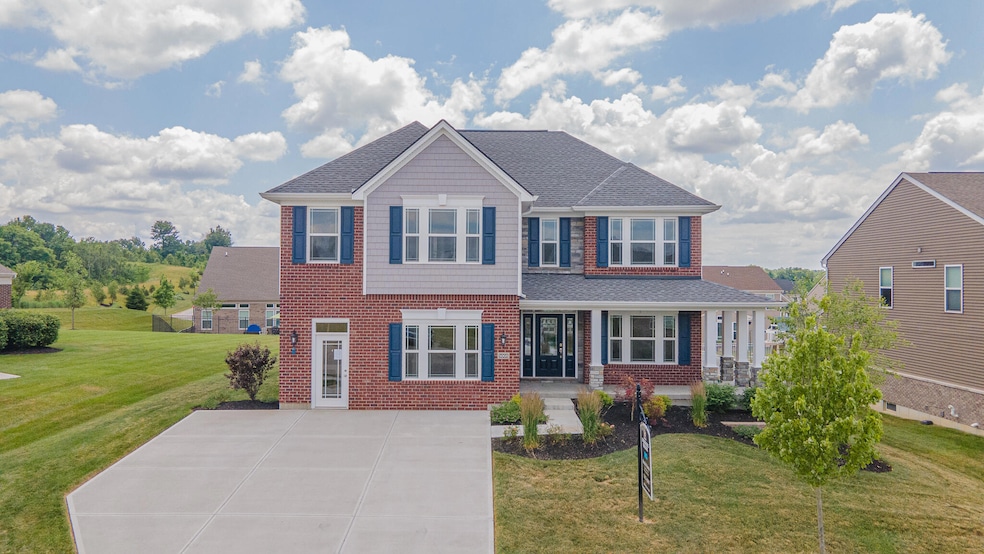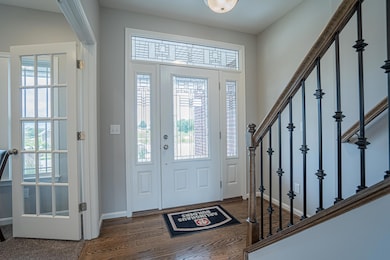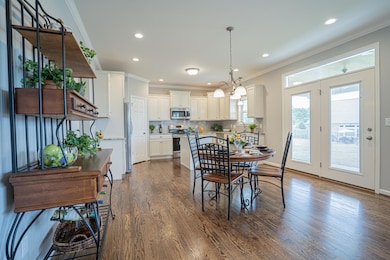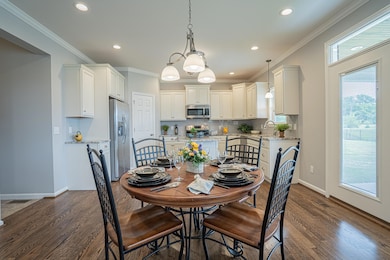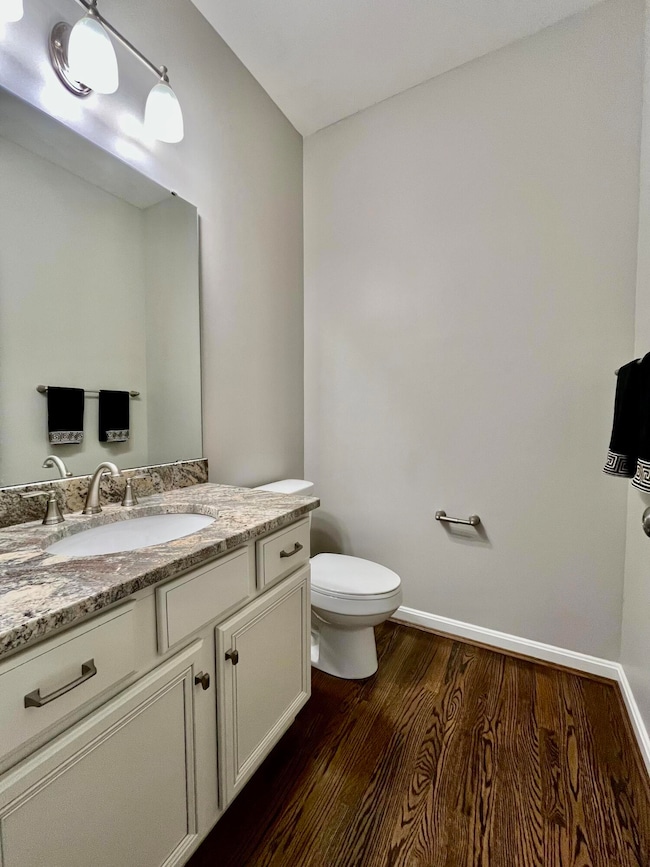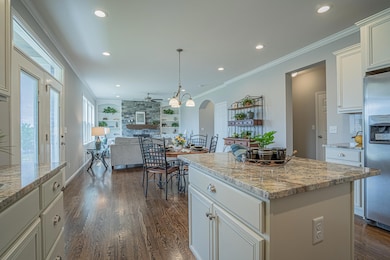Estimated payment $3,079/month
Highlights
- New Construction
- Traditional Architecture
- Loft
- Charles H. Kelly Elementary School Rated A-
- Wood Flooring
- Great Room
About This Home
Stunning New Construction by Arlinghaus Builders in Ballyshannon!
This former model home showcases the highly sought-after Madison floor plan, thoughtfully designed with energy efficiency and luxury in mind. Featuring 9' ceilings and beautiful site-finished hardwood flooring, this home impresses at every turn. The spacious kitchen is a chef's dream with a large island, stainless steel appliances, walk-in pantry, and granite countertops. The adjoining great room boasts a cozy stone fireplace flanked by built-in cabinets and bookshelves—perfect for relaxing or entertaining. A private study with French doors, a mudroom with custom built-in cubbies, and a second-floor loft provide flexible living spaces for today's lifestyle. The owner's suite is a true retreat with a tray ceiling, luxurious tile shower, and generous walk-in closets. All bedrooms are spacious, most offering walk-in closets. Enjoy the convenience of a second-floor laundry room and a beautifully finished lower level complete with a half bath. Step outside to a covered patio perfect for outdoor gatherings. Additional highlights include a full brick wrap exterior, Trane gas furnace,
Home Details
Home Type
- Single Family
Est. Annual Taxes
- $4,241
Year Built
- Built in 2019 | New Construction
Lot Details
- 10,400 Sq Ft Lot
- Lot Dimensions are 80x130
HOA Fees
- $46 Monthly HOA Fees
Parking
- 2 Car Attached Garage
- Front Facing Garage
Home Design
- Traditional Architecture
- Brick Exterior Construction
- Poured Concrete
- Shingle Roof
- Vinyl Siding
- Stone
Interior Spaces
- 2-Story Property
- Built-In Features
- Bookcases
- Crown Molding
- Tray Ceiling
- Ceiling Fan
- Recessed Lighting
- Fireplace Features Blower Fan
- Stone Fireplace
- Gas Fireplace
- Vinyl Clad Windows
- Insulated Windows
- Mud Room
- Great Room
- Family Room
- Breakfast Room
- Home Office
- Loft
- Finished Basement
- Finished Basement Bathroom
- Laundry Room
Kitchen
- Walk-In Pantry
- Electric Range
- Microwave
- Dishwasher
- Kitchen Island
- Solid Surface Countertops
- Disposal
Flooring
- Wood
- Carpet
Bedrooms and Bathrooms
- 4 Bedrooms
- En-Suite Bathroom
- Walk-In Closet
Schools
- Longbranch Elementary School
- Ballyshannon Middle School
- Cooper High School
Utilities
- Forced Air Heating and Cooling System
- Heating System Uses Natural Gas
- Tankless Water Heater
Community Details
- Towne Properties Association, Phone Number (513) 489-4059
Map
Home Values in the Area
Average Home Value in this Area
Tax History
| Year | Tax Paid | Tax Assessment Tax Assessment Total Assessment is a certain percentage of the fair market value that is determined by local assessors to be the total taxable value of land and additions on the property. | Land | Improvement |
|---|---|---|---|---|
| 2025 | $4,241 | $372,800 | $65,000 | $307,800 |
| 2024 | $4,170 | $372,800 | $65,000 | $307,800 |
| 2023 | $4,097 | $360,000 | $55,000 | $305,000 |
| 2022 | $4,042 | $360,000 | $55,000 | $305,000 |
| 2021 | $4,125 | $360,000 | $55,000 | $305,000 |
| 2020 | $4,121 | $360,000 | $55,000 | $305,000 |
| 2019 | $611 | $52,730 | $52,730 | $0 |
| 2018 | $602 | $52,730 | $52,730 | $0 |
| 2017 | $602 | $52,730 | $52,730 | $0 |
| 2015 | $594 | $52,730 | $52,730 | $0 |
Property History
| Date | Event | Price | List to Sale | Price per Sq Ft |
|---|---|---|---|---|
| 11/03/2025 11/03/25 | Price Changed | $509,000 | -3.0% | -- |
| 10/09/2025 10/09/25 | Price Changed | $524,900 | -2.8% | -- |
| 07/25/2025 07/25/25 | For Sale | $539,900 | -- | -- |
Purchase History
| Date | Type | Sale Price | Title Company |
|---|---|---|---|
| Warranty Deed | $504,500 | 360 American Title | |
| Warranty Deed | $504,500 | 360 American Title | |
| Warranty Deed | $445,000 | Kentucky Land Title | |
| Warranty Deed | $358,000 | Kentucky Land Title | |
| Warranty Deed | $358,000 | Kentucky Land Title | |
| Warranty Deed | $158,200 | None Available |
Source: Northern Kentucky Multiple Listing Service
MLS Number: 634701
APN: 051.00-15-077.00
- 6445 Browning Trail
- 6441 Browning Trail
- 6426 Browning Trail
- The Camden Plan at Hunter's Ridge
- The Waterson Plan at Hunter's Ridge
- The Westchester Plan at Ballyshannon
- The Marietta Plan at Ballyshannon
- The Rosewood Plan at Westbrook Estates
- The Avalon Plan at Hunter's Ridge
- The Mariemont Plan at Ballyshannon
- The Avalon Plan at Westbrook Estates
- The Rosewood Plan at Hunter's Ridge
- The Madison Plan at Ballyshannon
- The Leighann Plan at Ballyshannon
- The Austin Plan at Hunter's Ridge
- The Westchester Plan at Westbrook Estates
- The Courtney Plan at Ballyshannon
- The Courtney Plan at Westbrook Estates
- The Livingston Plan at Ballyshannon
- The Marietta Plan at Westbrook Estates
- 6000-6088 S Pointe Dr
- 6486-6492 Rosetta Dr
- 2524 Alysheba Dr
- 5455 Kingfisher Ave
- 3078 Cattail Cove Ln
- 5109 Frederick Ln
- 1800 Bordeaux Blvd
- 5519 Limaburg Rd
- 1735 Tanglewood Ct
- 6220 Crossings Dr
- 6173 Ancient Oak Dr
- 8778 Woodridge Dr
- 4987 Aero Pkwy
- 2776 Shamu Dr
- 2238 Antoinette Way
- 2258 Antoinette Way
- 3465 Hebron Station Dr
- 1791 Apple Cider Dr
- 2807 Presidential Dr
- 1160 Boone Aire Rd
