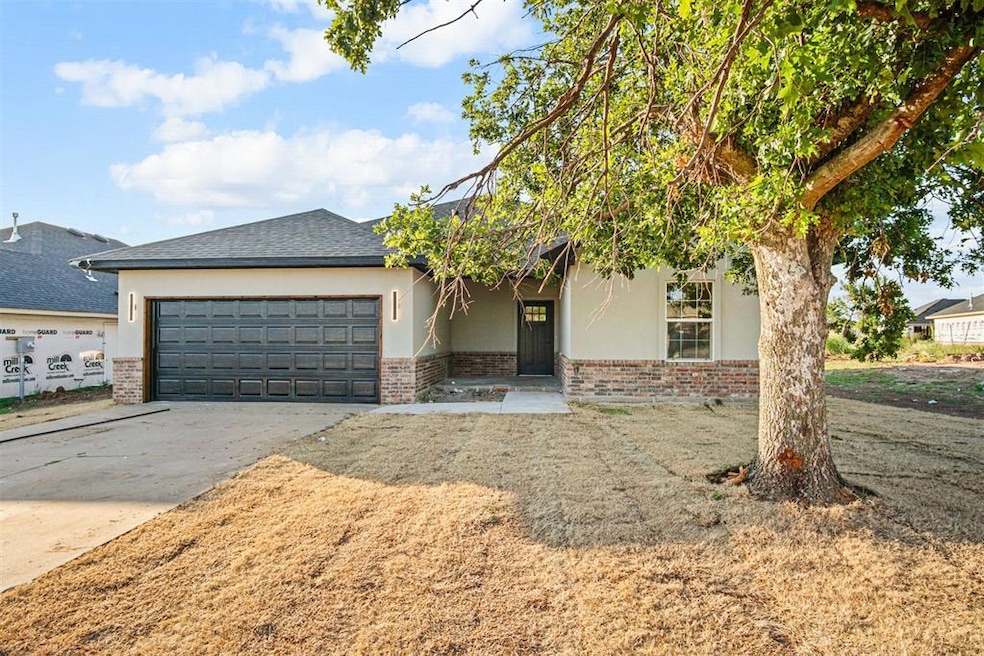5005 SE 86th St Oklahoma City, OK 73135
Lumberman NeighborhoodEstimated payment $1,530/month
Highlights
- New Construction
- Traditional Architecture
- Walk-In Pantry
- Sooner Elementary School Rated A-
- Farmhouse Sink
- 2 Car Attached Garage
About This Home
Welcome to Your Future Home in Wind Wood Estates!
Step inside and instantly feel the warmth and elegance of this beautifully designed residence. Sleek tile flooring flows seamlessly throughout, setting the stage for a clean, modern aesthetic. The spacious living room draws you in with its eye-catching modern linear fireplace—perfect for cozy evenings or hosting friends and family. The kitchen is nothing short of impressive. From the charming farmhouse sink to the gas stove, custom cabinetry, and expansive counter space, every detail is designed with both style and function in mind. The walk-in pantry adds convenience, keeping everything tidy and within reach. Retreat to the primary suite, a peaceful haven featuring a spa-like en suite bath with dual vanities, a walk-in shower, and a soaking tub that invites you to unwind. The generous walk-in closet ensures there's room for every season of your wardrobe. Two additional bedrooms offer flexibility—ideal for guests, a home office, or a creative space to fit your lifestyle. Out back, a covered patio overlooks the spacious yard, offering the perfect setting for summer barbecues, morning coffee, or simply enjoying the Oklahoma breeze. Situated in the desirable Wind Wood Estates, this home is move-in ready and waiting for your personal touch. Don’t miss out—schedule your private tour today!
Home Details
Home Type
- Single Family
Est. Annual Taxes
- $2,377
Year Built
- Built in 2025 | New Construction
Lot Details
- 9,191 Sq Ft Lot
- South Facing Home
- Interior Lot
Parking
- 2 Car Attached Garage
- Driveway
Home Design
- Traditional Architecture
- Brick Exterior Construction
- Slab Foundation
- Composition Roof
- Stucco
Interior Spaces
- 1,674 Sq Ft Home
- 1-Story Property
- Self Contained Fireplace Unit Or Insert
- Double Pane Windows
Kitchen
- Walk-In Pantry
- Built-In Oven
- Electric Oven
- Electric Range
- Free-Standing Range
- Dishwasher
- Wood Stained Kitchen Cabinets
- Farmhouse Sink
- Disposal
Flooring
- Carpet
- Tile
Bedrooms and Bathrooms
- 3 Bedrooms
- 2 Full Bathrooms
- Soaking Tub
Schools
- Sooner Elementary School
- Central JHS Middle School
- Moore High School
Utilities
- Central Heating and Cooling System
- Cable TV Available
Listing and Financial Details
- Legal Lot and Block 10- / 42
Map
Home Values in the Area
Average Home Value in this Area
Tax History
| Year | Tax Paid | Tax Assessment Tax Assessment Total Assessment is a certain percentage of the fair market value that is determined by local assessors to be the total taxable value of land and additions on the property. | Land | Improvement |
|---|---|---|---|---|
| 2024 | $2,377 | $20,523 | $3,445 | $17,078 |
| 2023 | $2,377 | $19,545 | $3,435 | $16,110 |
| 2022 | $2,314 | $18,615 | $3,767 | $14,848 |
| 2021 | $2,197 | $17,729 | $3,974 | $13,755 |
| 2020 | $2,108 | $16,885 | $4,117 | $12,768 |
| 2019 | $2,134 | $16,885 | $4,117 | $12,768 |
| 2018 | $2,062 | $16,115 | $0 | $0 |
| 2017 | $2,045 | $16,004 | $4,117 | $11,887 |
| 2016 | $2,024 | $15,619 | $3,864 | $11,755 |
| 2015 | $1,858 | $15,518 | $3,864 | $11,654 |
| 2014 | $1,837 | $15,107 | $3,864 | $11,243 |
Property History
| Date | Event | Price | Change | Sq Ft Price |
|---|---|---|---|---|
| 08/29/2025 08/29/25 | Pending | -- | -- | -- |
| 08/11/2025 08/11/25 | Price Changed | $250,000 | -5.7% | $149 / Sq Ft |
| 07/26/2025 07/26/25 | For Sale | $265,000 | -- | $158 / Sq Ft |
Purchase History
| Date | Type | Sale Price | Title Company |
|---|---|---|---|
| Warranty Deed | $38,000 | Old Republic Title | |
| Warranty Deed | $38,000 | Old Republic Title | |
| Warranty Deed | $102,500 | -- | |
| Corporate Deed | $94,000 | -- |
Mortgage History
| Date | Status | Loan Amount | Loan Type |
|---|---|---|---|
| Closed | $38,000 | Construction | |
| Previous Owner | $71,000 | Credit Line Revolving | |
| Previous Owner | $72,400 | No Value Available |
Source: MLSOK
MLS Number: 1182653
APN: 129701210
- 8701 Woodbend Dr
- 8704 Scirocco Cir
- 4921 SE 87th Terrace
- 4908 SE 85th Terrace
- 8328 Stonewood Dr
- 8321 Breezewood Dr
- 9228 Snowberry Dr
- 5412 SE 86th St
- 8412 Timberwood Ln
- 4708 SE 81st St
- 8512 Bigwood Dr
- 8116 Woodbend Dr
- 4709 SE 81st St
- 4544 SE 81st St
- 5129 SE 81st Terrace
- 4524 SE 80th St
- 4313 SE 86th St
- 5109 SE 80th St
- 4537 SE 80th St
- 4604 SE 79th St







