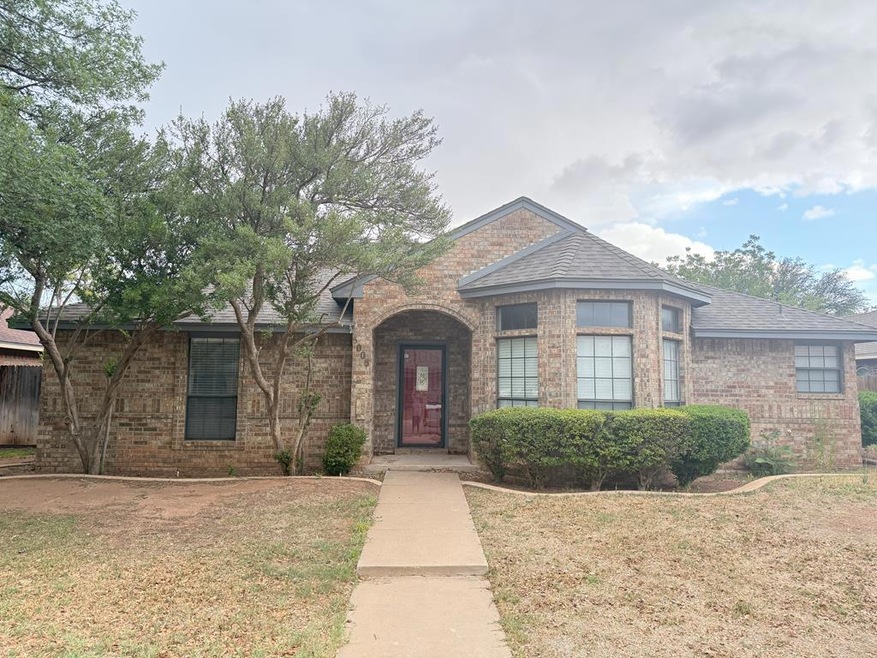
5005 Sherwood Dr Midland, TX 79707
Green Hill Terrace NeighborhoodHighlights
- No HOA
- Formal Dining Room
- Brick Veneer
- Covered patio or porch
- Shades
- Laundry in Utility Room
About This Home
As of July 2025Absolutely precious 3 bedroom, 2 bath home with great living room and dining room. Recent carpet. Located near Green Tree Country Club, this home is and ideal spot for your family to call home. Call your favorite agent today to see this steal of a home! Don't miss it!
Last Agent to Sell the Property
SIMS & GUESS, REALTORS Brokerage Phone: 4323686800 License #0609549 Listed on: 06/27/2025
Home Details
Home Type
- Single Family
Est. Annual Taxes
- $3,760
Year Built
- Built in 1988
Lot Details
- 7,144 Sq Ft Lot
- Landscaped
Parking
- 2 Car Garage
- Side or Rear Entrance to Parking
- Garage Door Opener
Home Design
- Brick Veneer
- Slab Foundation
- Composition Roof
- Wood Siding
Interior Spaces
- 1,683 Sq Ft Home
- Ceiling Fan
- Wood Burning Fireplace
- Shades
- Formal Dining Room
- Laundry in Utility Room
Kitchen
- Electric Cooktop
- Microwave
- Dishwasher
Flooring
- Carpet
- Laminate
Bedrooms and Bathrooms
- 3 Bedrooms
- 2 Full Bathrooms
- Dual Vanity Sinks in Primary Bathroom
Outdoor Features
- Covered patio or porch
Schools
- Fasken Elementary School
- Abell Middle School
- Legacy High School
Utilities
- Central Heating and Cooling System
- Heating System Uses Gas
- Thermostat
- Gas Water Heater
Community Details
- No Home Owners Association
- Green Hill Terrace Subdivision
Listing and Financial Details
- Assessor Parcel Number 000022444
Ownership History
Purchase Details
Purchase Details
Purchase Details
Purchase Details
Purchase Details
Purchase Details
Purchase Details
Similar Homes in Midland, TX
Home Values in the Area
Average Home Value in this Area
Purchase History
| Date | Type | Sale Price | Title Company |
|---|---|---|---|
| Warranty Deed | -- | None Listed On Document | |
| Warranty Deed | -- | None Available | |
| Deed | -- | -- | |
| Deed | -- | -- | |
| Deed | -- | -- | |
| Deed | -- | -- | |
| Deed | -- | -- |
Mortgage History
| Date | Status | Loan Amount | Loan Type |
|---|---|---|---|
| Previous Owner | $1,850,000 | Construction |
Property History
| Date | Event | Price | Change | Sq Ft Price |
|---|---|---|---|---|
| 07/25/2025 07/25/25 | Sold | -- | -- | -- |
| 07/02/2025 07/02/25 | Pending | -- | -- | -- |
| 06/27/2025 06/27/25 | For Sale | $309,900 | -- | $184 / Sq Ft |
Tax History Compared to Growth
Tax History
| Year | Tax Paid | Tax Assessment Tax Assessment Total Assessment is a certain percentage of the fair market value that is determined by local assessors to be the total taxable value of land and additions on the property. | Land | Improvement |
|---|---|---|---|---|
| 2024 | $3,813 | $251,080 | $32,180 | $218,900 |
| 2023 | $3,720 | $248,200 | $32,180 | $216,020 |
| 2022 | $3,651 | $233,650 | $32,180 | $201,470 |
| 2021 | $4,138 | $237,500 | $32,180 | $205,320 |
| 2020 | $4,015 | $231,670 | $32,180 | $199,490 |
| 2019 | $4,386 | $231,670 | $32,180 | $199,490 |
| 2018 | $4,301 | $221,190 | $32,180 | $189,010 |
| 2017 | $4,301 | $221,220 | $32,180 | $189,040 |
| 2016 | $4,189 | $215,030 | $32,180 | $182,850 |
| 2015 | -- | $215,030 | $32,180 | $182,850 |
| 2014 | -- | $201,250 | $0 | $0 |
Agents Affiliated with this Home
-
B
Seller's Agent in 2025
Brent Sims
SIMS & GUESS, REALTORS
-
I
Buyer's Agent in 2025
Itzel Benavides
Home Charm Realty, LLC
Map
Source: Odessa Board of REALTORS®
MLS Number: 161278
APN: R000022-441
- 5008 Widener Strip
- 5102 Teakwood Trace
- 6100 Oriole Dr
- 5202 Teakwood Trace
- 5804 Lincoln Green Ct
- 6003 Queens Ct
- 6105 Little River Ct
- N Holiday Hill
- 5009 Green Tree Blvd
- 4452 Dogwood Ct
- 5212 Green Tree Blvd
- 4403 Tanforan Ave
- 4983 Rustic Trail
- 4309 Greenville Dr
- 5309 Deer Run Ave
- 5305 Deer Run Ave
- 5319 Halfmoon Cir
- 6407 Driftwood Dr
- 4502 Green Tree Blvd
- 4310 Mockingbird Ln






