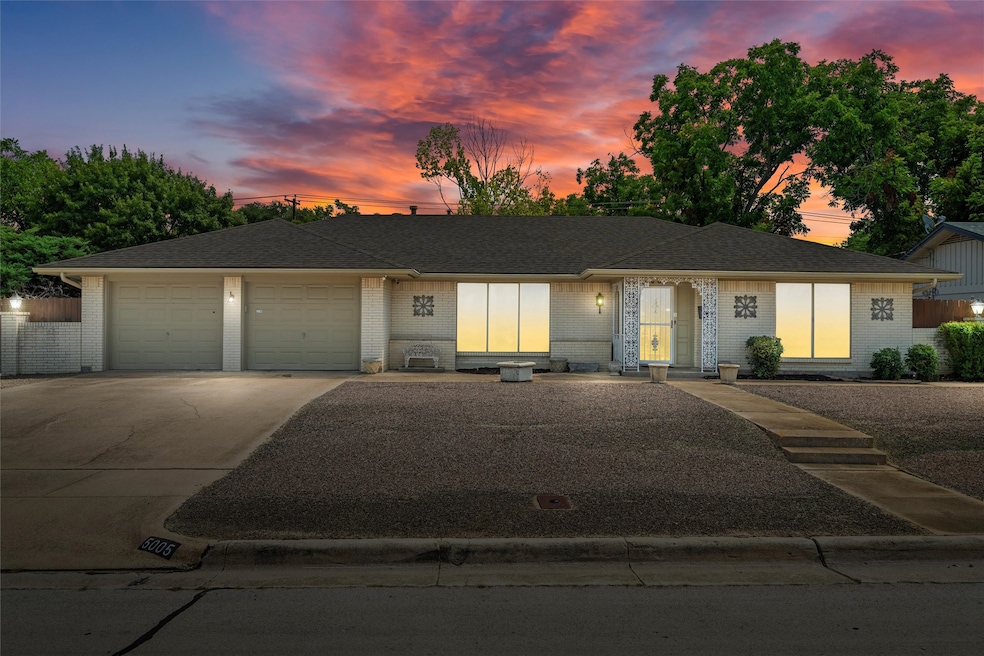5005 South Dr Fort Worth, TX 76132
Wedgwood NeighborhoodEstimated payment $1,898/month
Highlights
- Vaulted Ceiling
- Private Yard
- 2 Car Attached Garage
- Traditional Architecture
- Covered Patio or Porch
- Paneling
About This Home
Warm Inviting Updated Home 3-2-2 with WBFP in convenient Fort Worth location; Large Bedroom with French Doors can be Office; Large Living Room with raised hearth WBFP has access to Huge outdoor enclosed Air Conditioned Porch for Game Room or Craft Room or Extra Living; Living flows to separate Dining Room off spacious Kitchen area! Massive backyard with any possibility; Home is landscaped in Tucson rock front and back with raised beds for specialized landscaping of your choice or needs! Secure with Lock and Leave features for travelers! ALL Furniture is available - purchased NEW in late July of 2025! Sofa is a double recliner!
Listing Agent
Heart2Heart Realty Brokerage Phone: 817-293-6451 License #0471157 Listed on: 09/08/2025
Home Details
Home Type
- Single Family
Est. Annual Taxes
- $4,887
Year Built
- Built in 1970
Lot Details
- 10,193 Sq Ft Lot
- Property is Fully Fenced
- High Fence
- Wood Fence
- No Backyard Grass
- Private Yard
- Back Yard
Parking
- 2 Car Attached Garage
- Single Garage Door
- Garage Door Opener
- Driveway
- Outside Parking
Home Design
- Traditional Architecture
- Brick Exterior Construction
- Slab Foundation
- Composition Roof
Interior Spaces
- 1,890 Sq Ft Home
- 1-Story Property
- Paneling
- Vaulted Ceiling
- Raised Hearth
- Fireplace With Glass Doors
- Gas Log Fireplace
- Fireplace Features Masonry
- Window Treatments
- Living Room with Fireplace
Kitchen
- Gas Oven
- Gas Cooktop
- Microwave
- Dishwasher
- Disposal
Flooring
- Ceramic Tile
- Luxury Vinyl Plank Tile
Bedrooms and Bathrooms
- 3 Bedrooms
- Walk-In Closet
- 2 Full Bathrooms
Outdoor Features
- Covered Patio or Porch
- Exterior Lighting
- Rain Gutters
Schools
- Bruceshulk Elementary School
- Southwest High School
Utilities
- Central Heating and Cooling System
- Heating System Uses Natural Gas
- Vented Exhaust Fan
- Overhead Utilities
- Gas Water Heater
- High Speed Internet
Community Details
- Westcliff Add Subdivision
Listing and Financial Details
- Legal Lot and Block 6 / 112
- Assessor Parcel Number 03419401
Map
Home Values in the Area
Average Home Value in this Area
Tax History
| Year | Tax Paid | Tax Assessment Tax Assessment Total Assessment is a certain percentage of the fair market value that is determined by local assessors to be the total taxable value of land and additions on the property. | Land | Improvement |
|---|---|---|---|---|
| 2025 | $4,887 | $217,782 | $45,000 | $172,782 |
| 2024 | $4,887 | $217,782 | $45,000 | $172,782 |
| 2023 | $4,266 | $188,520 | $45,000 | $143,520 |
| 2022 | $4,549 | $175,000 | $45,000 | $130,000 |
| 2021 | $3,879 | $141,392 | $45,000 | $96,392 |
| 2020 | $3,742 | $141,392 | $45,000 | $96,392 |
| 2019 | $3,890 | $141,392 | $45,000 | $96,392 |
| 2018 | $3,916 | $163,983 | $35,000 | $128,983 |
| 2017 | $4,223 | $154,451 | $35,000 | $119,451 |
| 2016 | $3,574 | $135,523 | $35,000 | $100,523 |
| 2015 | $1,957 | $114,700 | $22,000 | $92,700 |
| 2014 | $1,957 | $114,700 | $22,000 | $92,700 |
Property History
| Date | Event | Price | Change | Sq Ft Price |
|---|---|---|---|---|
| 09/08/2025 09/08/25 | For Sale | $279,900 | +75.0% | $148 / Sq Ft |
| 05/02/2018 05/02/18 | Sold | -- | -- | -- |
| 03/23/2018 03/23/18 | Pending | -- | -- | -- |
| 03/15/2018 03/15/18 | For Sale | $159,900 | -- | $89 / Sq Ft |
Purchase History
| Date | Type | Sale Price | Title Company |
|---|---|---|---|
| Interfamily Deed Transfer | -- | None Available | |
| Vendors Lien | -- | None Available | |
| Vendors Lien | -- | Rtc | |
| Vendors Lien | -- | First Land Title | |
| Interfamily Deed Transfer | -- | -- |
Mortgage History
| Date | Status | Loan Amount | Loan Type |
|---|---|---|---|
| Open | $110,600 | New Conventional | |
| Closed | $112,000 | New Conventional | |
| Previous Owner | $111,150 | New Conventional | |
| Previous Owner | $99,600 | Purchase Money Mortgage |
Source: North Texas Real Estate Information Systems (NTREIS)
MLS Number: 21053456
APN: 03419401
- 5013 South Dr
- 5108 South Dr
- 5012 Westhaven Dr
- 4609 Barwick Dr
- 4801 Willow Run Ct
- 4341 Gorman Dr
- 5209 Cordova Ave
- 4212 SW Loop 820
- 4241 Whitfield Ave
- 4216 Whitfield Ave
- 4637 Ivanhoe Dr
- 4220 Selkirk Dr W
- 4137 Selkirk Dr W
- 4323 Segura Ct S
- 4301 Bilglade Rd
- 4309 Bilglade Rd
- 4348 Selkirk Dr W
- 4109 Bilglade Rd
- 4333 Lanark Ave
- 4725 Highgrove Dr
- 4309 Gorman Dr Unit A
- 4903 Ledgestone Dr
- 4151 SW Loop 820
- 4212 Selkirk Dr W
- 5007 Ledgestone Dr
- 4360 Whitfield Ave
- 5300 Wonder Dr Unit A
- 5302 Wonder Dr
- 4317 South Dr
- 5201 Ledgestone Dr
- 5207 Ledgestone Dr
- 4227 Brook Tree Dr
- 5360 Wonder Dr
- 4801 Selkirk Dr
- 4101 S Hulen St
- 5155 Trail Lake Dr
- 5457 Wedgmont Cir N
- 4516 Norwich Dr
- 3737 Bilglade Rd
- 4825 Trail Lake Dr







