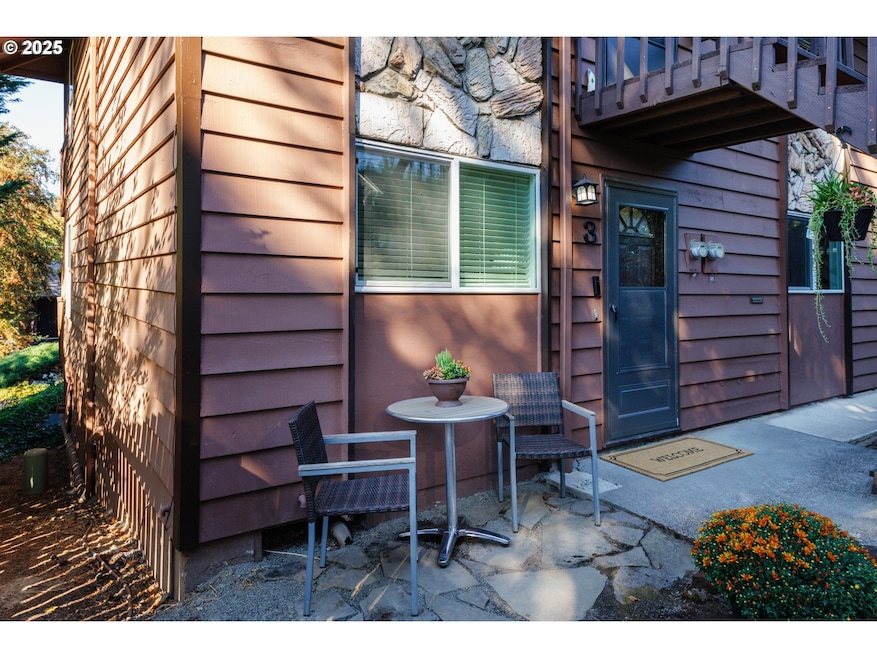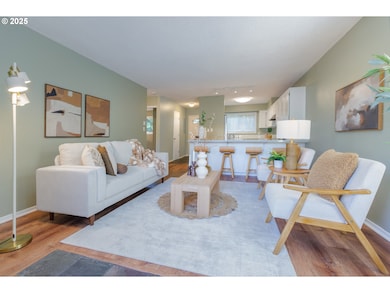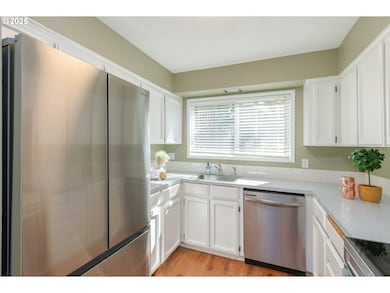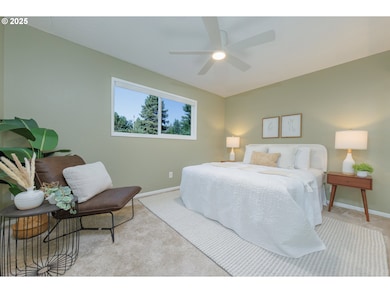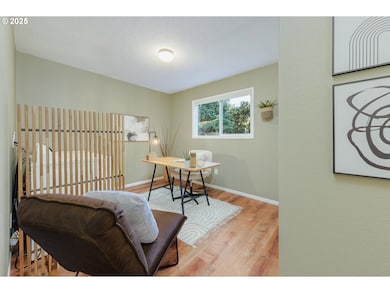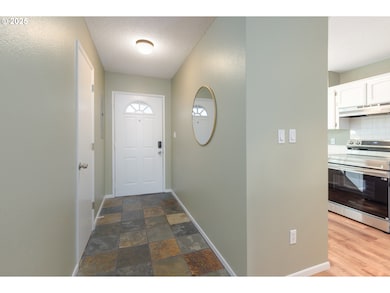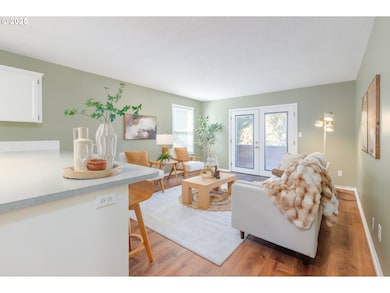5005 SW Mitchell St Unit 3 Portland, OR 97221
Hayhurst NeighborhoodEstimated payment $1,653/month
Highlights
- Deck
- Territorial View
- Stainless Steel Appliances
- Hayhurst Elementary School Rated 9+
- Traditional Architecture
- Double Pane Windows
About This Home
This charming 2-bedroom, 1-bath condo is ready to welcome you home! With 775 sq ft of well-designed living space, you’ll love the easy-care LVP flooring, updated bathroom and kitchen with brand-new appliances—perfect for whipping up your favorite meals. The eat-at bar is a great spot for morning coffee, casual meals, or catching up with friends. The open layout creates a comfortable, inviting space for relaxing or entertaining, and the fresh updates mean you can move right in with nothing to do but enjoy. You’ll also appreciate the in-unit washer and dryer, one assigned parking space plus ample guest parking, and a private storage unit to keep things organized. Topping it all off is the fantastic location—close to parks, restaurants, and shopping—making everyday errands and weekend fun a breeze. Whether you’re a first-time homebuyer or an investor (with no rental cap!), this is an opportunity you don’t want to miss. Schedule a tour today—this one won’t last long!
Property Details
Home Type
- Condominium
Est. Annual Taxes
- $2,758
Year Built
- Built in 1965
HOA Fees
- $425 Monthly HOA Fees
Home Design
- Traditional Architecture
- Slab Foundation
- Composition Roof
- Wood Siding
- Concrete Perimeter Foundation
Interior Spaces
- 775 Sq Ft Home
- 1-Story Property
- Ceiling Fan
- Double Pane Windows
- Vinyl Clad Windows
- Entryway
- Family Room
- Living Room
- Dining Room
- Storage Room
- Territorial Views
Kitchen
- Free-Standing Range
- Dishwasher
- Stainless Steel Appliances
Bedrooms and Bathrooms
- 2 Bedrooms
- 1 Full Bathroom
Laundry
- Laundry Room
- Washer and Dryer
Home Security
Parking
- Off-Street Parking
- Deeded Parking
Outdoor Features
- Deck
- Patio
Schools
- Hayhurst Elementary School
- Robert Gray Middle School
- Ida B Wells High School
Utilities
- Window Unit Cooling System
- Zoned Heating
- Electric Water Heater
Additional Features
- Terraced Lot
- Lower Level
Listing and Financial Details
- Assessor Parcel Number R130510
Community Details
Overview
- 13 Units
- Cedar Terrace Condominiums Association, Phone Number (503) 718-0651
- On-Site Maintenance
Amenities
- Community Deck or Porch
- Common Area
- Community Storage Space
Security
- Storm Doors
Map
Home Values in the Area
Average Home Value in this Area
Tax History
| Year | Tax Paid | Tax Assessment Tax Assessment Total Assessment is a certain percentage of the fair market value that is determined by local assessors to be the total taxable value of land and additions on the property. | Land | Improvement |
|---|---|---|---|---|
| 2025 | $2,860 | $106,250 | -- | $106,250 |
| 2024 | $2,758 | $103,160 | -- | $103,160 |
| 2023 | $2,758 | $100,160 | $0 | $100,160 |
| 2022 | $2,594 | $97,250 | $0 | $0 |
| 2021 | $2,551 | $94,420 | $0 | $0 |
| 2020 | $2,327 | $91,670 | $0 | $0 |
| 2019 | $2,254 | $89,000 | $0 | $0 |
| 2018 | $2,187 | $86,410 | $0 | $0 |
| 2017 | $2,096 | $83,900 | $0 | $0 |
| 2016 | $1,840 | $81,460 | $0 | $0 |
| 2015 | $1,719 | $79,090 | $0 | $0 |
| 2014 | $1,541 | $76,790 | $0 | $0 |
Property History
| Date | Event | Price | List to Sale | Price per Sq Ft | Prior Sale |
|---|---|---|---|---|---|
| 10/03/2025 10/03/25 | Pending | -- | -- | -- | |
| 09/25/2025 09/25/25 | For Sale | $189,500 | +13.5% | $245 / Sq Ft | |
| 12/05/2017 12/05/17 | Sold | $167,000 | -1.2% | $215 / Sq Ft | View Prior Sale |
| 11/04/2017 11/04/17 | Pending | -- | -- | -- | |
| 10/15/2017 10/15/17 | For Sale | $169,000 | -- | $218 / Sq Ft |
Purchase History
| Date | Type | Sale Price | Title Company |
|---|---|---|---|
| Warranty Deed | $167,000 | Lawyers Title | |
| Warranty Deed | $118,500 | Ticor Title Insurance Compan | |
| Bargain Sale Deed | -- | Transnation | |
| Warranty Deed | $77,500 | Transnation Title Agency Or | |
| Individual Deed | $55,000 | Chicago Title |
Mortgage History
| Date | Status | Loan Amount | Loan Type |
|---|---|---|---|
| Open | $161,990 | New Conventional | |
| Previous Owner | $17,700 | Stand Alone Second | |
| Previous Owner | $94,400 | Purchase Money Mortgage | |
| Previous Owner | $69,750 | Purchase Money Mortgage | |
| Previous Owner | $20,000 | No Value Available |
Source: Regional Multiple Listing Service (RMLS)
MLS Number: 349144128
APN: R130510
- 4823 SW Beaverton Hillsdale Hwy
- 4819 SW Beaverton Hillsdale Hwy
- 4606 SW Martha St
- 4819 SW Hamilton St
- 4623 SW 55th Place
- 4225 SW 51st Place
- 4255 SW Beaverton Hillsdale Hwy
- 4200 SW 53rd Ave
- 5701 SW Hamilton St
- 4921 SW 59th Ave
- 4417 SW Pendleton St
- 4040 SW 53rd Place
- 5040 SW Iowa St
- 4740 SW Lowell Ct
- 4142 SW Hamilton St
- 6021 SW 45th Ave
- 4004 SW Beaverton Hillsdale Hwy
- 4067 SW Kanan Dr
- 4041 SW 55th Dr
- 6200 SW Seymour St
