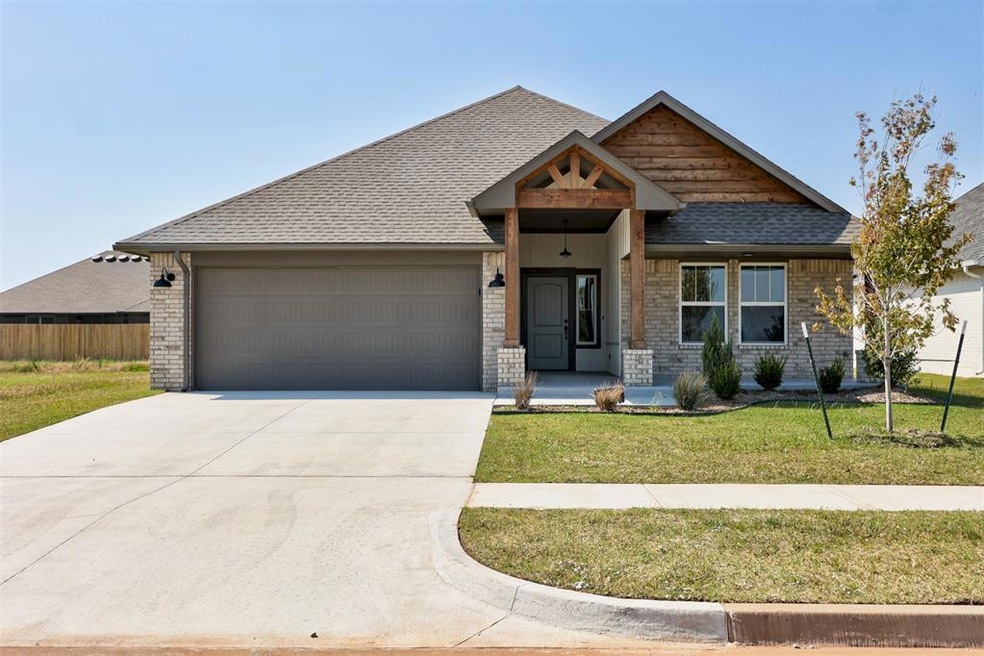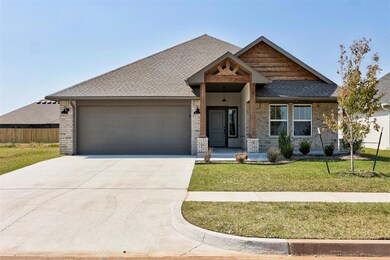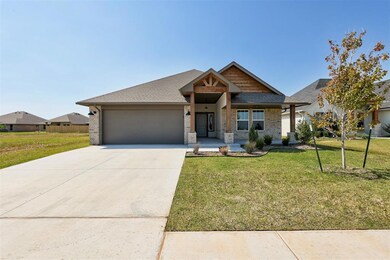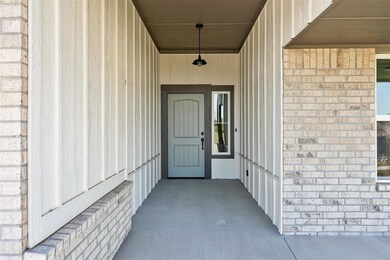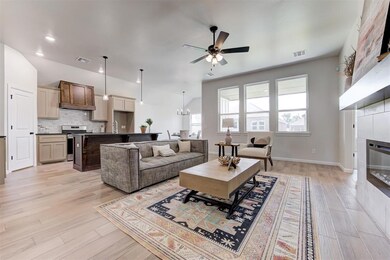5005 Vine Cliff Rd Mustang, OK 73064
Estimated payment $2,079/month
Highlights
- New Construction
- Outdoor Pool
- Wood Flooring
- Riverwood Elementary School Rated A-
- Craftsman Architecture
- Home Office
About This Home
Ask about our incentives! Step onto the covered porch and into an open, welcoming living space that flows seamlessly into the kitchen, featuring a large island, spacious pantry, custom cabinetry, and clean design details. The private primary suite offers plenty of natural light, a ceiling fan, dual vanities, a garden tub, walk-in shower, and a generous closet. Secondary bedrooms sit apart from the primary, each with ample storage, and the guest bath includes a tiled tub-and-shower combo. The home is protected by a 10-year structural warranty and additional manufacturer warranties, giving you long-term peace of mind. Mustang Park brings added lifestyle perks with its pool, clubhouse, park, and basketball courts.
Home Details
Home Type
- Single Family
Year Built
- Built in 2025 | New Construction
Lot Details
- 6,303 Sq Ft Lot
- Interior Lot
HOA Fees
- $41 Monthly HOA Fees
Parking
- 2 Car Attached Garage
- Garage Door Opener
- Driveway
Home Design
- Craftsman Architecture
- Modern Architecture
- Brick Frame
- Composition Roof
Interior Spaces
- 1,763 Sq Ft Home
- 1-Story Property
- Woodwork
- Ceiling Fan
- Self Contained Fireplace Unit Or Insert
- Metal Fireplace
- Home Office
- Laundry Room
Kitchen
- Gas Oven
- Gas Range
- Free-Standing Range
- Recirculated Exhaust Fan
- Microwave
- Dishwasher
- Disposal
Flooring
- Wood
- Tile
Bedrooms and Bathrooms
- 3 Bedrooms
- 2 Full Bathrooms
- Soaking Tub
Home Security
- Home Security System
- Fire and Smoke Detector
Outdoor Features
- Outdoor Pool
- Covered Patio or Porch
Schools
- Riverwood Elementary School
- Mustang Middle School
- Mustang High School
Utilities
- Central Heating and Cooling System
- Programmable Thermostat
- Tankless Water Heater
- High Speed Internet
- Cable TV Available
Community Details
- Association fees include maintenance common areas, maintenance exterior, pool, rec facility
- Mandatory home owners association
Listing and Financial Details
- Legal Lot and Block 021 / 011
Map
Home Values in the Area
Average Home Value in this Area
Tax History
| Year | Tax Paid | Tax Assessment Tax Assessment Total Assessment is a certain percentage of the fair market value that is determined by local assessors to be the total taxable value of land and additions on the property. | Land | Improvement |
|---|---|---|---|---|
| 2024 | -- | $819 | $819 | -- |
| 2023 | -- | $819 | $819 | -- |
Property History
| Date | Event | Price | List to Sale | Price per Sq Ft |
|---|---|---|---|---|
| 07/10/2025 07/10/25 | Price Changed | $324,955 | +2.5% | $184 / Sq Ft |
| 04/21/2025 04/21/25 | For Sale | $316,900 | -- | $180 / Sq Ft |
Purchase History
| Date | Type | Sale Price | Title Company |
|---|---|---|---|
| Warranty Deed | $65,000 | Legacy Title Of Oklahoma |
Mortgage History
| Date | Status | Loan Amount | Loan Type |
|---|---|---|---|
| Open | $275,028 | Construction |
Source: MLSOK
MLS Number: 1201362
APN: 090150581
- 5004 Misty Wood Ln
- 5008 Misty Wood Ln
- 5009 Misty Wood Ln
- 5013 Misty Wood Ln
- 5017 Misty Wood Ln
- 4917 Misty Wood Ln
- 4909 Misty Wood Ln
- 5112 Misty Wood Ln
- 4813 Misty Wood Ln
- 4617 Olivera St
- 4605 Bermuda Dr
- 4601 Olivera St
- 10440 SW 50th St
- 10413 SW 51st St
- 10524 SW 55th St
- 10400 SW 49th St
- 10420 SW 49th St
- 10412 SW 49th St
- 4608 Kentucky Ridge Dr
- 4600 Kentucky Ridge Dr
- 4221 Moonlight Rd
- 4301 Montage Blvd
- 4017 Olivia St
- 320 E Georgia Terrace
- 3625 Blue Ave
- 3300 S Mustang Rd
- 101 Fieldstone Way
- 3408 Sardis Way
- 566 W Alamo Court Way
- 12425 SW 30th St
- 532 W Shadow Ridge Way
- 1135 W Johnathan Way
- 10904 SW 30th Terrace
- 10524 SW 38th St
- 10701 SW 33rd Terrace
- 360 N Pebble Creek Terrace
- 11748 SW 25th Terrace
- 12325 Spring Meadows Rd
- 1112 N Pheasant Way
- 3433 Little Creek Dr
