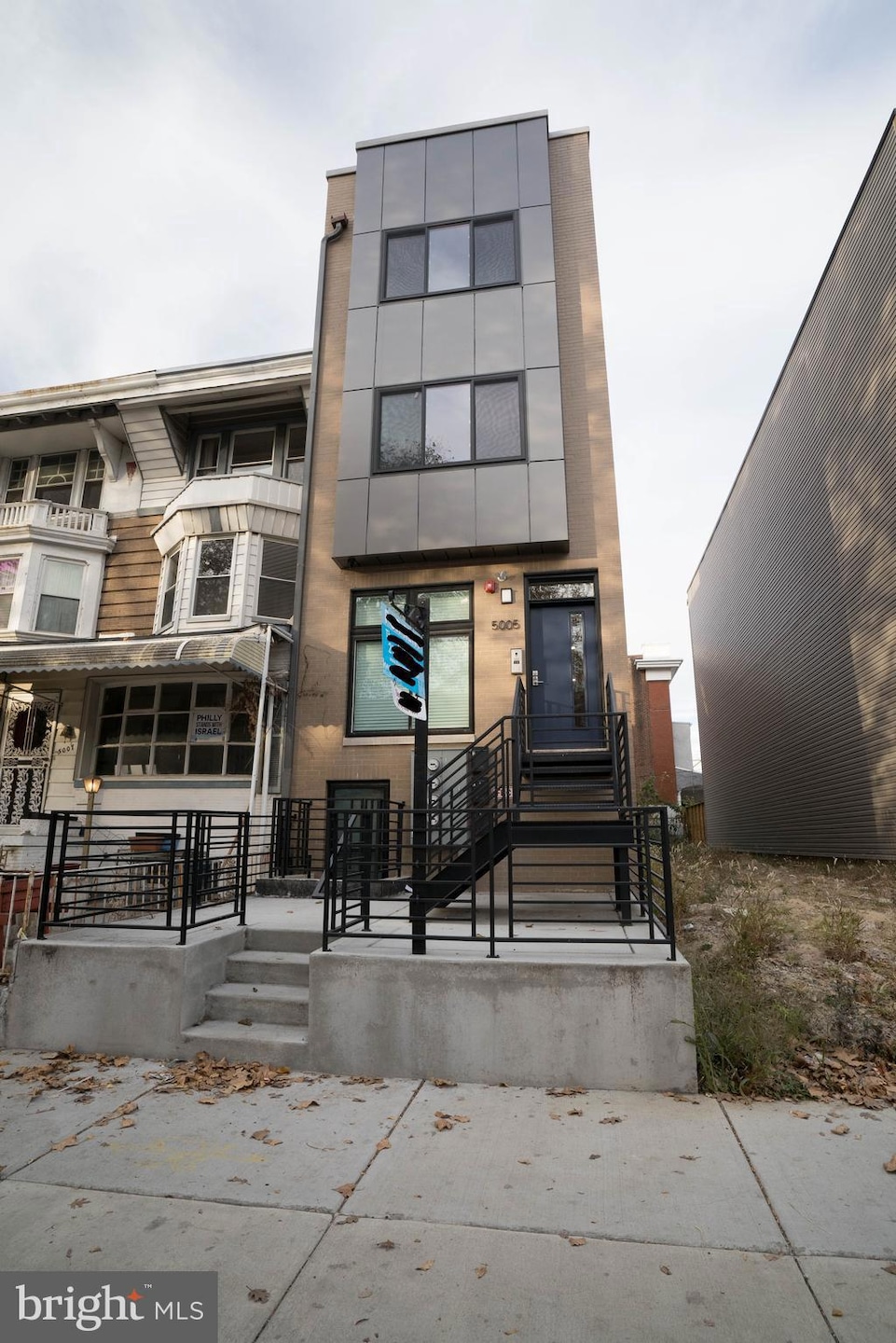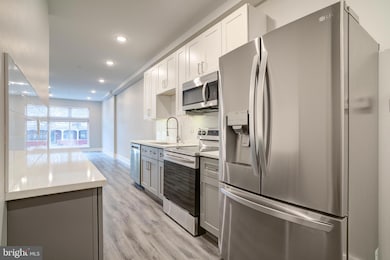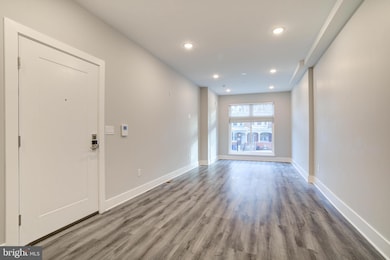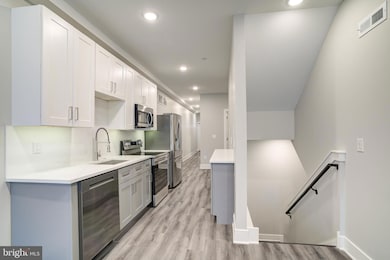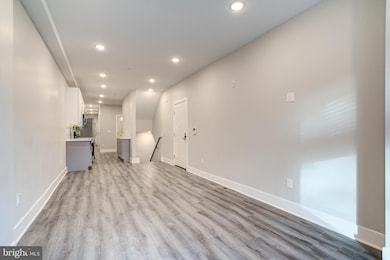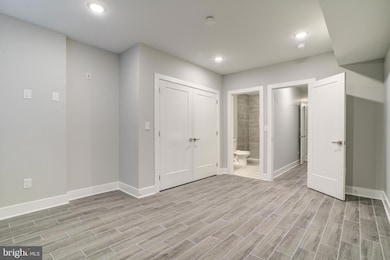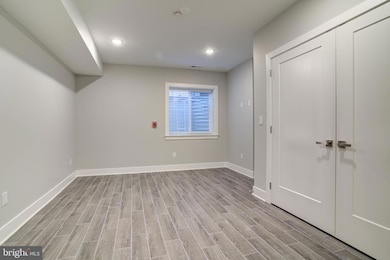5005 Walnut St Philadelphia, PA 19139
Cobbs Creek NeighborhoodEstimated payment $4,415/month
Highlights
- Straight Thru Architecture
- Programmable Thermostat
- Multi-Tank Hot Water Heater
- Forced Air Zoned Heating and Cooling System
- Multiple cooling system units
- 4-minute walk to Barkan Park
About This Home
LAST 2 of 8 New construction Multifamily homes. INVESTOR or OWNER OCCUPANT OPPORTUNITY! FULLY OCCUPIED with all separate utilities including water. 3,595 sq. ft New Construction. TRIPLEX with ROOF DECK. 10-Year Tax Abatement. Seller Rate buy down offered! All units constructed with Quartz Countertops, Custom Solid Wood Cabinets, High-end Stainless steel appliances and designer fixtures. Full Size front End Washer/Dryers installed in every unit. First floor Unit is 3 Bedroom 3 Bathroom Bi-level. Main Level is kitchen/ Living with Full bathroom and spacious bedroom. Exit to Private rear yard. Lower Level contains 2 additional Bedrooms and Bathrooms (one ensuite) and Laundry. Middle Unit is 2 Bedroom 1.5 Bathroom with Balcony off the rear bedroom. 3rd floor unit is 2 Bedroom 1.5 Bathroom with access to Private Roof Deck. All Electric no Gas. Water is Sub-metered for each unit. Property can be purchased as 3 Condo units and be sold off as individual units in the future. Extremely well built by a very experienced Local Philadelphia Builder. Located near the highly desired University City neighborhood. Situated close to the Hospitals and the University of Pennsylvania, steps from the Market-Frankford Line, and a straight shot to Down Town Center City Philadelphia. A short walk to parks, restaurants, and shopping! All Electric. Water is Sub-metered. 540 S 52nd QUADPLEX also still available.
Listing Agent
(267) 987-4443 thesomersteam@gmail.com KW Empower License #RS278328 Listed on: 05/23/2025

Property Details
Home Type
- Multi-Family
Est. Annual Taxes
- $802
Year Built
- Built in 2023
Lot Details
- 1,552 Sq Ft Lot
- Lot Dimensions are 16.00 x 97.00
Parking
- On-Street Parking
Home Design
- 3,595 Sq Ft Home
- Triplex
- Straight Thru Architecture
- Concrete Perimeter Foundation
Utilities
- Multiple cooling system units
- Forced Air Zoned Heating and Cooling System
- Programmable Thermostat
- Multi-Tank Hot Water Heater
Community Details
- 3 Units
- Walnut Hill Subdivision
Listing and Financial Details
- Assessor Parcel Number 602042600
Map
Home Values in the Area
Average Home Value in this Area
Tax History
| Year | Tax Paid | Tax Assessment Tax Assessment Total Assessment is a certain percentage of the fair market value that is determined by local assessors to be the total taxable value of land and additions on the property. | Land | Improvement |
|---|---|---|---|---|
| 2026 | $497 | $302,500 | $45,375 | $257,125 |
| 2025 | $497 | $302,500 | $45,375 | $257,125 |
| 2024 | $497 | $57,300 | $57,300 | -- |
| 2023 | $497 | $35,500 | $35,500 | $0 |
| 2022 | $734 | $35,500 | $35,500 | $0 |
| 2021 | $733 | $0 | $0 | $0 |
| 2020 | $733 | $0 | $0 | $0 |
| 2019 | $733 | $0 | $0 | $0 |
| 2018 | $734 | $0 | $0 | $0 |
| 2017 | $733 | $0 | $0 | $0 |
| 2016 | $213 | $0 | $0 | $0 |
| 2015 | $204 | $0 | $0 | $0 |
| 2014 | -- | $15,200 | $15,200 | $0 |
| 2012 | -- | $1,792 | $1,792 | $0 |
Property History
| Date | Event | Price | List to Sale | Price per Sq Ft |
|---|---|---|---|---|
| 08/01/2025 08/01/25 | Price Changed | $824,900 | -2.8% | $229 / Sq Ft |
| 05/23/2025 05/23/25 | For Sale | $849,000 | -- | $236 / Sq Ft |
Purchase History
| Date | Type | Sale Price | Title Company |
|---|---|---|---|
| Sheriffs Deed | $86,233 | None Available | |
| Deed | -- | -- |
Source: Bright MLS
MLS Number: PAPH2486364
APN: 888001684
- 4915 Chancellor St
- 4913 Chancellor St
- 4906 Walnut St
- 4914 Chestnut St
- 5107 Chancellor St
- 137 S 49th St
- 248 S Saint Bernard St
- 211 S 49th St
- 23 S 51st St
- 5112 Ranstead St
- 5136 Ranstead St
- 5140 Ranstead St
- 5144 Ranstead St
- 5143-45 Irving St
- 5140 Irving St
- 5136 Ludlow St
- 257 S 52nd St
- 5149 Ranstead St
- 5131 Ludlow St
- 5133 Spruce St
- 5022 Walnut St Unit 3
- 5022 Walnut St Unit 1
- 4946 Walnut St Unit 2F
- 5028 Walnut St Unit 3F
- 4938 Sansom St
- 4928 Walnut St Unit 2
- 4928 Walnut St Unit 1
- 5050 Walnut St
- 4960 Chestnut St Unit 2
- 5103 Chancellor St Unit 1
- 4918 Locust St Unit 3FL
- 129 S 49th St Unit 1F
- 4701 Chestnut St Unit 10
- 244 S 49th St Unit A10
- 5023 Spruce St
- 22 S 51st St Unit 3
- 22 S 51st St Unit 1
- 5122 Ranstead St Unit 1
- 241 S 49th St
- 4901 Spruce St
