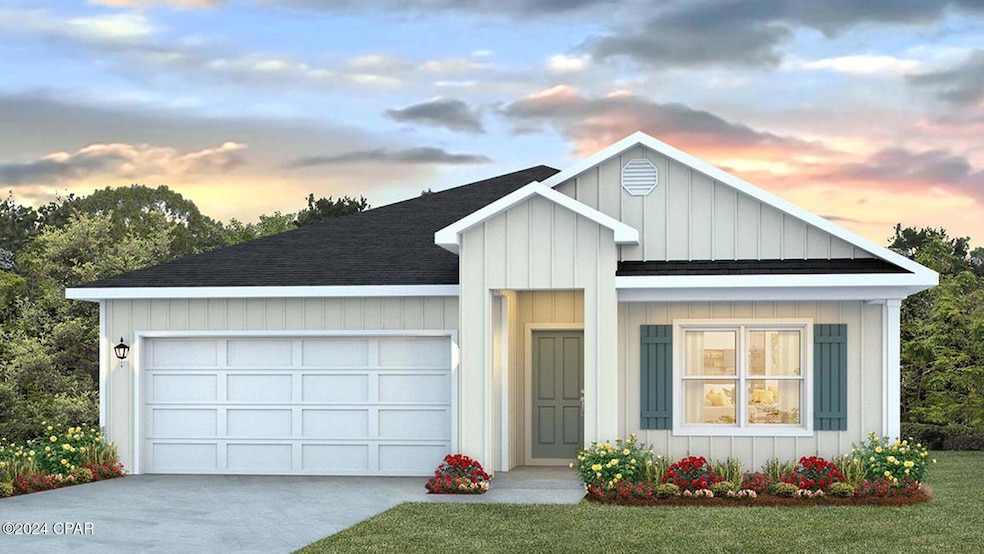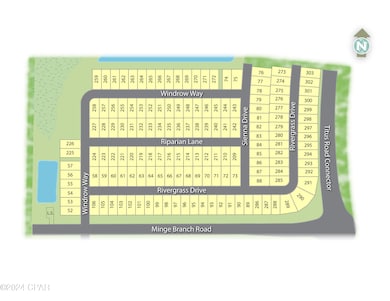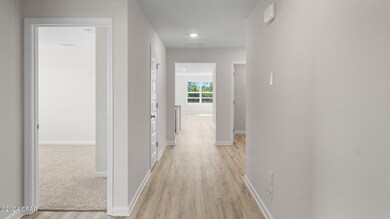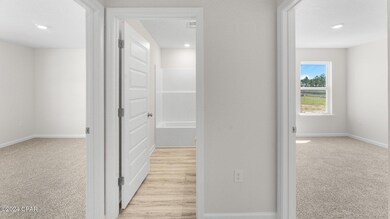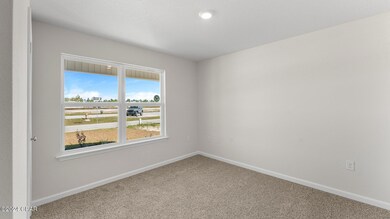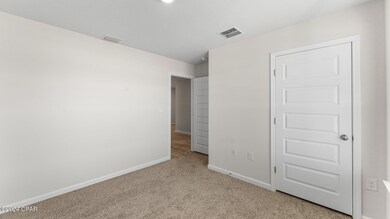5005 Windrow Way Callaway, FL 32404
Estimated payment $1,880/month
Highlights
- New Construction
- Craftsman Architecture
- Community Pool
- A. Crawford Mosley High School Rated A-
- Clubhouse
- Covered Patio or Porch
About This Home
New home construction in Titus Park. This 4-bedroom, 2-bath home is located at 5005 Windrow Way. As you enter the Cali floorplan you will find traditional 8' ceilings. Engineered Vinyl Plank flooring in all common areas of the home and carpet in bedrooms. Open concept floor plan for entertaining. The kitchen has a center island, a large pantry, white cabinets with durable granite countertops. The kitchen is equipped with brand name stainless steel appliances including a smooth top stove dishwasher and microwave. This home is also equipped with Smart Home Technology, including a touch panel that can be integrated to control your thermostat, lighting and even secure your home. The exterior features vinyl siding with a landscaped front flower bed and a fully sodded yard where cleared. Titus Park is located in Panama City, Florida and only minutes away from Tyndall Air Force Base! This large scale, multi-phase community is centrally located off Highway 390 and just north of Highway 231 and is surrounded by a multitude of shopping centers, restaurants, and is only minutes from the North Bay and St. Andrew's Beaches. Home and community information, association fees (if any), included features, terms, availability and amenities, are subject to change at any time without notice or obligation. Drawings, pictures, photographs, videos, square footages, floor plans, elevations, features, colors and sizes are for illustration purposes only and will vary from the homes as built. Landscaping and furnishings may be decorator items not included in the purchase price and may not be available.
Listing Agent
DR Horton Realty of Emerald Coast, LLC License #SL3432477 Listed on: 09/08/2025

Home Details
Home Type
- Single Family
Est. Annual Taxes
- $699
Year Built
- Built in 2025 | New Construction
Lot Details
- 5,663 Sq Ft Lot
- Lot Dimensions are 52x110
- Property fronts a highway
- Landscaped
Parking
- 2 Car Attached Garage
- Garage Door Opener
- Driveway
Home Design
- Craftsman Architecture
- Vinyl Siding
Interior Spaces
- Recessed Lighting
- Double Pane Windows
- Living Room
Kitchen
- Microwave
- Plumbed For Ice Maker
- Dishwasher
- Kitchen Island
- Disposal
Flooring
- Carpet
- Vinyl Plank
Bedrooms and Bathrooms
- 4 Bedrooms
- 2 Full Bathrooms
Home Security
- Smart Home
- Smart Thermostat
- Fire and Smoke Detector
Schools
- Deer Point Elementary School
- Merritt Brown Middle School
- Mosley High School
Utilities
- Forced Air Heating and Cooling System
- Underground Utilities
- High Speed Internet
Additional Features
- Smart Technology
- Covered Patio or Porch
Community Details
Overview
- Property has a Home Owners Association
- Association fees include management, clubhouse, legal/accounting, ground maintenance, playground, pool(s), sewer
- Titus Park Subdivision
Amenities
- Community Barbecue Grill
- Picnic Area
- Clubhouse
Recreation
- Community Playground
- Community Pool
- Park
Map
Home Values in the Area
Average Home Value in this Area
Tax History
| Year | Tax Paid | Tax Assessment Tax Assessment Total Assessment is a certain percentage of the fair market value that is determined by local assessors to be the total taxable value of land and additions on the property. | Land | Improvement |
|---|---|---|---|---|
| 2024 | $699 | $58,472 | -- | -- |
| 2023 | $699 | $59,218 | $59,218 | $0 |
| 2022 | $558 | $48,324 | $48,324 | $0 |
Property History
| Date | Event | Price | Change | Sq Ft Price |
|---|---|---|---|---|
| 08/13/2025 08/13/25 | Sold | $344,900 | 0.0% | $192 / Sq Ft |
| 08/10/2025 08/10/25 | Off Market | $344,900 | -- | -- |
| 07/31/2025 07/31/25 | For Sale | $344,900 | -- | $192 / Sq Ft |
Source: Central Panhandle Association of REALTORS®
MLS Number: 774868
APN: 05948-375-106
- 4890 Windrow Way
- 4942 Loblolly Way
- 4886 Windrow Way
- 5037 Windrow Way
- 4882 Windrow Way
- 5045 Windrow Way
- 5053 Windrow Way
- 5057 Windrow Way
- 5065 Windrow Way
- 5069 Windrow Way
- 5049 Windrow Way
- 5064 Windrow Way
- 4886 Forest Dunes Dr
- 4878 Windrow Way
- 4874 Windrow Way
- 4870 Windrow Way
- 5132 Sienna Dr
- 5129 Rivergrass Dr
- 4870 Loblolly Way
- The Madison Plan at Titus Park - Express
