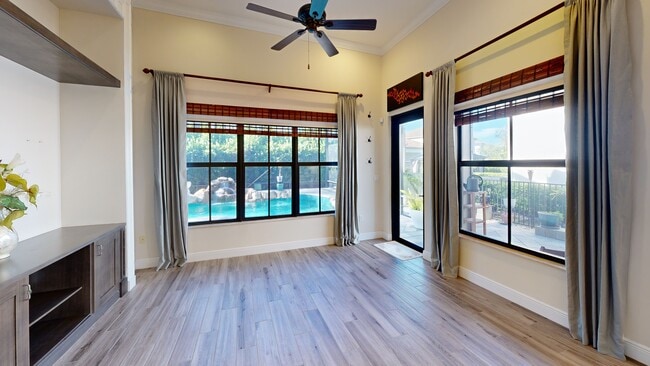
5006 Avila Ave Ave Maria, FL 34142
Estimated payment $3,762/month
Highlights
- Community Cabanas
- Fitness Center
- Vaulted Ceiling
- Estates Elementary School Rated A-
- Clubhouse
- Sauna
About This Home
Former Model Home Steps from Ave Maria Town Center! Offering Florida Living at its finest! This thoughtfully upgraded single-story 3-bedroom + den, 3 bath pool home, is ideally located near the charming town center. Impressive 12-foot ceilings and an open concept layout create a light and bright living space in this former model home, which is complete with high-end finishes and custom-designed features. The formal living and dining room flow into a truly gourmet kitchen featuring upgraded cabinetry, a walk-in pantry, premium stainless-steel appliances: a Kitchen Aid range, a Bosch French door refrigerator, and a Hestan dishwasher. A cozy breakfast nook with built-in bench seating and storage drawers adds charm and functionality. The primary suite is truly a private retreat with a tray ceiling, a spa-like en-suite bath including a soaking tub, a separate shower, and dual custom-designed closets. The additional bedrooms are spacious and thoughtfully designed with a full adjoining Jack and Jill bathroom. Working from home is an option with the large den/home office, complete with double doors and a custom-built desk & cabinetry. The laundry room features a built-in sink, ample cabinetry, and includes the washer and dryer-plus an adjacent mudroom with bench seating and extra cabinetry for storage. The outdoor space offers Florida living at its finest with a private backyard oasis: a saltwater pool with waterfall feature, upgraded paver decking, all with a panoramic screen enclosure and privacy hedges- perfect for relaxing or entertaining. The home is located in the heart of Ave Maria, which is known for its local events, farmers markets, lending to the vibrant community appeal. Enjoy access to community gym, pickleball courts, arts & crafts room, BBQ pavilion, and dance studio!
Home Details
Home Type
- Single Family
Est. Annual Taxes
- $4,845
Year Built
- Built in 2013
Lot Details
- 7,841 Sq Ft Lot
- 54 Ft Wide Lot
- Fenced
- Rectangular Lot
HOA Fees
Parking
- 2 Car Attached Garage
Home Design
- Concrete Block With Brick
- Concrete Foundation
- Stucco
- Tile
Interior Spaces
- Property has 1 Level
- Furnished or left unfurnished upon request
- Vaulted Ceiling
- Window Treatments
- Mud Room
- Great Room
- Formal Dining Room
- Home Office
- Screened Porch
- Pool Views
- Fire and Smoke Detector
Kitchen
- Breakfast Room
- Eat-In Kitchen
- Walk-In Pantry
- Range
- Microwave
- Bosch Dishwasher
- Dishwasher
- Kitchen Island
- Built-In or Custom Kitchen Cabinets
Flooring
- Carpet
- Tile
Bedrooms and Bathrooms
- 3 Bedrooms
- Split Bedroom Floorplan
- 3 Full Bathrooms
- Soaking Tub
Laundry
- Laundry Room
- Dryer
- Washer
- Laundry Tub
Pool
- Cabana
- Saltwater Pool
- Screen Enclosure
Outdoor Features
- Patio
- Playground
Utilities
- Central Air
- Heating Available
- Underground Utilities
- Cable TV Available
Listing and Financial Details
- Assessor Parcel Number 49136010307
Community Details
Overview
- Maple Ridge Subdivision
- Mandatory home owners association
Amenities
- Community Barbecue Grill
- Shops
- Sauna
- Clubhouse
- Billiard Room
- Bike Room
Recreation
- Fitness Center
- Community Cabanas
- Community Pool
- Dog Park
Map
Home Values in the Area
Average Home Value in this Area
Tax History
| Year | Tax Paid | Tax Assessment Tax Assessment Total Assessment is a certain percentage of the fair market value that is determined by local assessors to be the total taxable value of land and additions on the property. | Land | Improvement |
|---|---|---|---|---|
| 2025 | $4,845 | $438,128 | $79,720 | $358,408 |
| 2024 | $4,685 | $306,369 | -- | -- |
| 2023 | $4,685 | $297,446 | $0 | $0 |
| 2022 | $4,689 | $288,783 | $0 | $0 |
| 2021 | $4,604 | $280,372 | $0 | $0 |
| 2020 | $5,044 | $278,428 | $42,199 | $236,229 |
| 2019 | $5,075 | $279,500 | $46,283 | $233,217 |
| 2018 | $5,145 | $271,817 | $40,838 | $230,979 |
| 2017 | $5,045 | $263,271 | $32,126 | $231,145 |
| 2016 | $5,199 | $275,114 | $0 | $0 |
| 2015 | $4,898 | $250,388 | $0 | $0 |
| 2014 | $4,901 | $248,923 | $0 | $0 |
Property History
| Date | Event | Price | List to Sale | Price per Sq Ft |
|---|---|---|---|---|
| 10/10/2025 10/10/25 | Pending | -- | -- | -- |
| 08/05/2025 08/05/25 | For Sale | $599,000 | -- | $256 / Sq Ft |
Purchase History
| Date | Type | Sale Price | Title Company |
|---|---|---|---|
| Special Warranty Deed | $375,000 | Collier Insurance Agency Llc |
About the Listing Agent

Josie Kassem’s real estate career began in 2001. Since then she has been a continuous Member of the National Association of Realtors, Florida Association of Realtors, and the Orlando Regional Realtor Association. Josie has appeared on HGTV’s “My House is Worth What?” for a segment on Lake Nona’s Northlake Park neighborhood. Josie loves working with buyers and sellers and strongly believes that owning real estate is the greatest accelerators in generating wealth. If you are thinking of buying or
Josie's Other Listings
Source: Naples Area Board of REALTORS®
MLS Number: 225063611
APN: 49136010307





