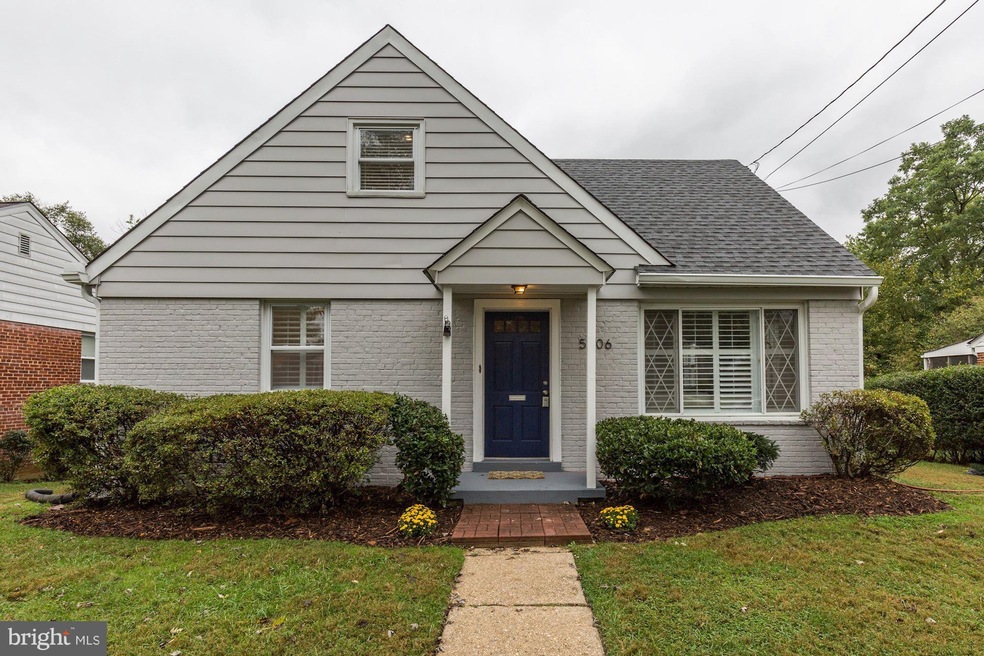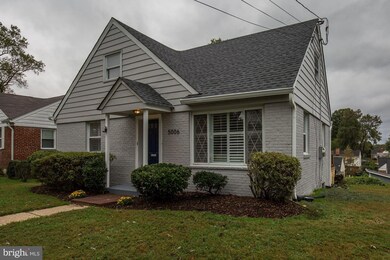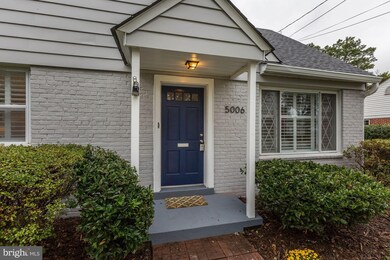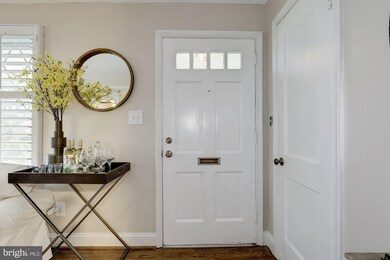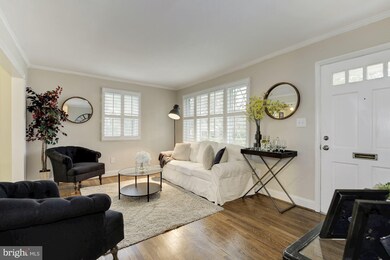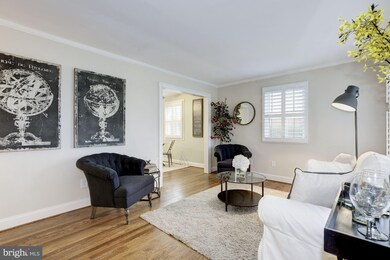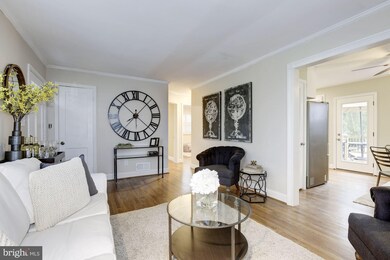
5006 Cushing Dr Kensington, MD 20895
Highlights
- Deck
- Raised Ranch Architecture
- No HOA
- Garrett Park Elementary School Rated A
- Attic
- 3-minute walk to Druid Drive Neighborhood Park
About This Home
As of July 2025Super cute Raised Rambler on quiet tree lined street in Garrett Park Estates! Incredible location-1/2 mile to Red line metro, close to Strathmore, Pike & Rose. Fully Renovated & Well Appointed! Gorgeous kitchen w/ SS appliances & Granite. Newly Tiled Baths. Brand new Roof, Gutters & Paint throughout. Huge new deck great for entertaining. Numerous upgrades to major systems. Storage Shed conveys
Last Agent to Sell the Property
Long & Foster Real Estate, Inc. License #SP600552 Listed on: 10/13/2017

Home Details
Home Type
- Single Family
Est. Annual Taxes
- $5,483
Year Built
- Built in 1951
Lot Details
- 6,474 Sq Ft Lot
- Landscaped
- Property is in very good condition
- Property is zoned R60
Parking
- On-Street Parking
Home Design
- Raised Ranch Architecture
- Brick Exterior Construction
- Asphalt Roof
Interior Spaces
- Property has 3 Levels
- Living Room
- Dining Room
- Improved Basement
- Exterior Basement Entry
- Washer
- Attic
Kitchen
- Stove
- Microwave
- Ice Maker
- Dishwasher
- Disposal
Bedrooms and Bathrooms
- 4 Bedrooms | 2 Main Level Bedrooms
- En-Suite Primary Bedroom
- 2 Full Bathrooms
Outdoor Features
- Deck
Schools
- Garrett Park Elementary School
- Tilden Middle School
- Walter Johnson High School
Utilities
- Forced Air Heating and Cooling System
- Natural Gas Water Heater
Community Details
- No Home Owners Association
- Garrett Park Estates Subdivision
Listing and Financial Details
- Tax Lot 7
- Assessor Parcel Number 160400062877
Ownership History
Purchase Details
Home Financials for this Owner
Home Financials are based on the most recent Mortgage that was taken out on this home.Purchase Details
Home Financials for this Owner
Home Financials are based on the most recent Mortgage that was taken out on this home.Purchase Details
Home Financials for this Owner
Home Financials are based on the most recent Mortgage that was taken out on this home.Similar Homes in Kensington, MD
Home Values in the Area
Average Home Value in this Area
Purchase History
| Date | Type | Sale Price | Title Company |
|---|---|---|---|
| Deed | $767,000 | Westcor Land Title Insurance C | |
| Deed | $767,000 | Westcor Land Title Insurance C | |
| Deed | $630,000 | Sage Title Group Llc | |
| Personal Reps Deed | $475,000 | First National Title Ins Co |
Mortgage History
| Date | Status | Loan Amount | Loan Type |
|---|---|---|---|
| Open | $613,600 | New Conventional | |
| Closed | $613,600 | New Conventional | |
| Previous Owner | $534,400 | New Conventional | |
| Previous Owner | $554,000 | New Conventional | |
| Previous Owner | $325,000 | New Conventional | |
| Previous Owner | $80,000 | Credit Line Revolving |
Property History
| Date | Event | Price | Change | Sq Ft Price |
|---|---|---|---|---|
| 07/14/2025 07/14/25 | Sold | $767,000 | 0.0% | $404 / Sq Ft |
| 06/16/2025 06/16/25 | Pending | -- | -- | -- |
| 06/13/2025 06/13/25 | Price Changed | $767,000 | -3.8% | $404 / Sq Ft |
| 05/29/2025 05/29/25 | For Sale | $797,500 | +26.6% | $420 / Sq Ft |
| 11/30/2017 11/30/17 | Sold | $630,000 | -2.9% | $318 / Sq Ft |
| 11/01/2017 11/01/17 | Pending | -- | -- | -- |
| 10/13/2017 10/13/17 | For Sale | $649,000 | -- | $328 / Sq Ft |
Tax History Compared to Growth
Tax History
| Year | Tax Paid | Tax Assessment Tax Assessment Total Assessment is a certain percentage of the fair market value that is determined by local assessors to be the total taxable value of land and additions on the property. | Land | Improvement |
|---|---|---|---|---|
| 2024 | $7,066 | $556,233 | $0 | $0 |
| 2023 | $7,092 | $499,900 | $351,000 | $148,900 |
| 2022 | $5,350 | $493,767 | $0 | $0 |
| 2021 | $2,551 | $487,633 | $0 | $0 |
| 2020 | $2,551 | $481,500 | $334,300 | $147,200 |
| 2019 | $4,992 | $474,600 | $0 | $0 |
| 2018 | $4,894 | $467,700 | $0 | $0 |
| 2017 | $4,899 | $460,800 | $0 | $0 |
| 2016 | -- | $441,567 | $0 | $0 |
| 2015 | $4,517 | $422,333 | $0 | $0 |
| 2014 | $4,517 | $403,100 | $0 | $0 |
Agents Affiliated with this Home
-
P
Seller's Agent in 2025
Pamela Potolicchio
Long & Foster
-
K
Buyer's Agent in 2025
Katri Hunter
Compass
-
B
Seller's Agent in 2017
Barak Sky
Long & Foster
-
A
Seller Co-Listing Agent in 2017
Anna Mackler
Long & Foster
Map
Source: Bright MLS
MLS Number: 1001554389
APN: 04-00062877
- 4907 Bangor Dr
- 11103 Waycross Way
- 5024 Strathmore Ave
- 5026 Strathmore Ave
- 4910 Strathmore Ave Unit COLTRANE 95
- 4910 Strathmore Ave Unit THE NAVARRO 74
- 4910 Strathmore Ave Unit ELLINGTON 36
- 5201 Bangor Dr
- 10889 Symphony Park Dr
- 11010 Montrose Ave
- 5021 White Flint Dr
- 7 Rokeby Ct
- 11416 Schuylkill Rd
- 11313 Orleans Way
- 11316 Schuylkill Rd
- 11030 Wickshire Way
- 10905 Wickshire Way Unit G-2
- 11300 Schuylkill Rd
- 11232 Troy Rd
- 4507 Clermont Place
