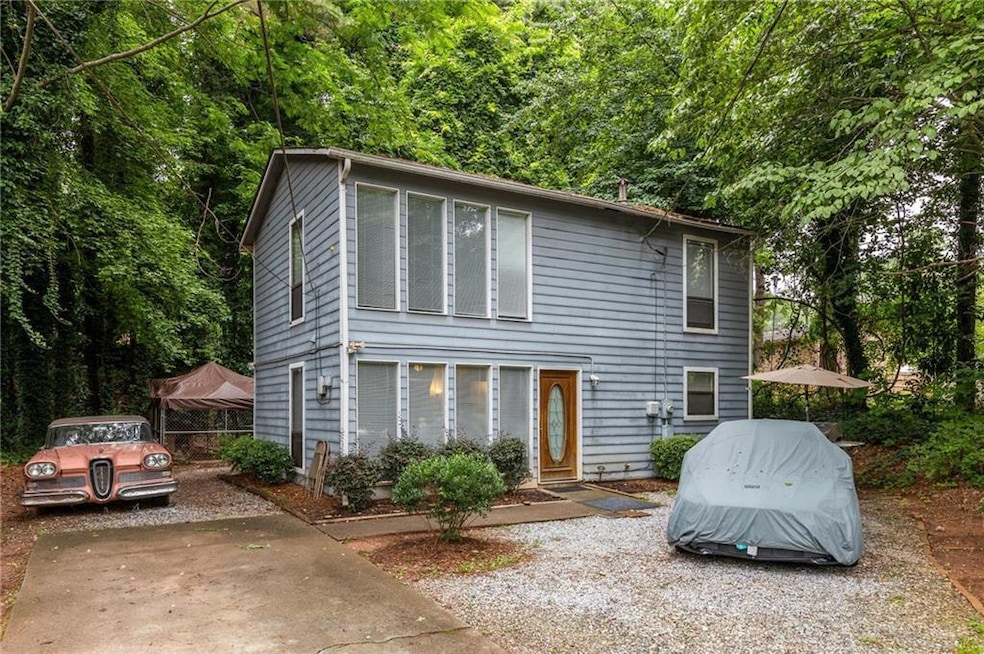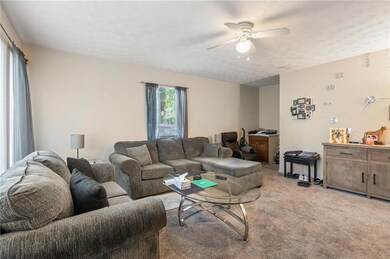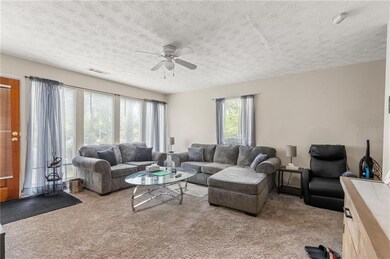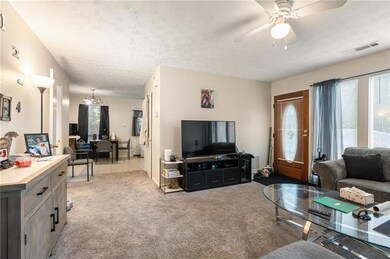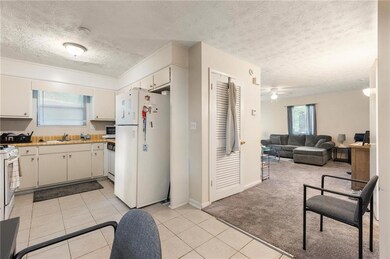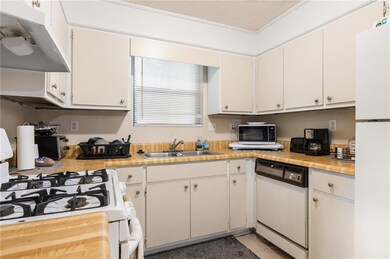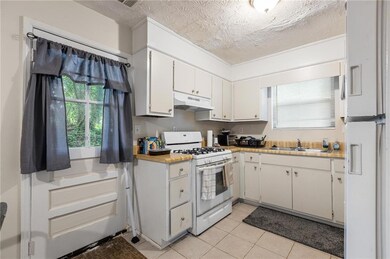5006 Dantel Way Stone Mountain, GA 30083
Estimated payment $1,273/month
Total Views
8,560
2
Beds
1.5
Baths
1,200
Sq Ft
$146
Price per Sq Ft
Highlights
- Open-Concept Dining Room
- Wooded Lot
- Private Yard
- Property is near public transit
- Traditional Architecture
- Neighborhood Views
About This Home
Solid opportunity for an investor or savvy first-time buyer looking to get into the market. The floor plan is smart and functional, starting with a large living room that gives you plenty of space to stretch out. The bright, eat-in kitchen has direct access to the backyard; easy for entertaining or letting the dog out. Upstairs, two generously sized bedrooms share a full hall bath, and there's a full laundry room right where you need it. Clean layout, great bones, and ready for your vision.
Home Details
Home Type
- Single Family
Est. Annual Taxes
- $4,282
Year Built
- Built in 1986
Lot Details
- 0.3 Acre Lot
- Lot Dimensions are 148x94x148x95
- Private Entrance
- Permeable Paving
- Level Lot
- Wooded Lot
- Private Yard
Home Design
- Traditional Architecture
- Frame Construction
- Composition Roof
- Concrete Perimeter Foundation
Interior Spaces
- 1,200 Sq Ft Home
- 2-Story Property
- Open-Concept Dining Room
- Neighborhood Views
- Fire and Smoke Detector
- Laundry Room
Kitchen
- Eat-In Kitchen
- Gas Oven
- Gas Range
- Dishwasher
- Laminate Countertops
- White Kitchen Cabinets
Flooring
- Carpet
- Ceramic Tile
Bedrooms and Bathrooms
- 2 Bedrooms
- Split Bedroom Floorplan
- Bathtub and Shower Combination in Primary Bathroom
Parking
- 2 Parking Spaces
- Parking Pad
- Driveway
Outdoor Features
- Rain Gutters
Location
- Property is near public transit
- Property is near schools
Schools
- Stone Mill Elementary School
- Stone Mountain Middle School
- Stone Mountain High School
Utilities
- Forced Air Heating and Cooling System
- Heating System Uses Natural Gas
- Gas Water Heater
- Cable TV Available
Community Details
- Stone Mountain Estates Subdivision
Listing and Financial Details
- Legal Lot and Block 16 / B
- Assessor Parcel Number 18 124 04 003
Map
Create a Home Valuation Report for This Property
The Home Valuation Report is an in-depth analysis detailing your home's value as well as a comparison with similar homes in the area
Home Values in the Area
Average Home Value in this Area
Tax History
| Year | Tax Paid | Tax Assessment Tax Assessment Total Assessment is a certain percentage of the fair market value that is determined by local assessors to be the total taxable value of land and additions on the property. | Land | Improvement |
|---|---|---|---|---|
| 2025 | $4,845 | $100,400 | $28,000 | $72,400 |
| 2024 | $4,218 | $86,080 | $28,000 | $58,080 |
| 2023 | $4,218 | $88,760 | $28,000 | $60,760 |
| 2022 | $3,152 | $63,920 | $15,000 | $48,920 |
| 2021 | $2,596 | $51,240 | $15,000 | $36,240 |
| 2020 | $2,303 | $44,560 | $12,800 | $31,760 |
| 2019 | $1,992 | $37,480 | $12,800 | $24,680 |
| 2018 | $1,516 | $33,360 | $4,800 | $28,560 |
| 2017 | $1,858 | $34,280 | $4,800 | $29,480 |
| 2016 | $1,266 | $20,800 | $3,960 | $16,840 |
| 2014 | $1,421 | $23,720 | $3,840 | $19,880 |
Source: Public Records
Property History
| Date | Event | Price | List to Sale | Price per Sq Ft | Prior Sale |
|---|---|---|---|---|---|
| 10/02/2025 10/02/25 | Price Changed | $175,000 | -12.1% | $146 / Sq Ft | |
| 07/31/2025 07/31/25 | Price Changed | $199,000 | -11.6% | $166 / Sq Ft | |
| 06/13/2025 06/13/25 | For Sale | $225,000 | +332.7% | $188 / Sq Ft | |
| 10/30/2015 10/30/15 | Sold | $52,000 | -11.7% | $43 / Sq Ft | View Prior Sale |
| 10/15/2015 10/15/15 | Pending | -- | -- | -- | |
| 08/17/2015 08/17/15 | For Sale | $58,900 | 0.0% | $49 / Sq Ft | |
| 07/22/2015 07/22/15 | Pending | -- | -- | -- | |
| 07/13/2015 07/13/15 | For Sale | $58,900 | -- | $49 / Sq Ft |
Source: First Multiple Listing Service (FMLS)
Purchase History
| Date | Type | Sale Price | Title Company |
|---|---|---|---|
| Deed | $25,000 | -- | |
| Quit Claim Deed | -- | -- | |
| Deed | -- | -- | |
| Foreclosure Deed | $66,201 | -- | |
| Deed | $64,500 | -- |
Source: Public Records
Mortgage History
| Date | Status | Loan Amount | Loan Type |
|---|---|---|---|
| Closed | $0 | FHA |
Source: Public Records
Source: First Multiple Listing Service (FMLS)
MLS Number: 7581222
APN: 18-124-04-003
Nearby Homes
- 4971 Demere Ct
- 5706 Memorial Dr
- 1048 Ferndale St
- 5107 Madeline Place
- 1047 Thornwoode Ln
- 1021 Thornwoode Ln
- 976 Pine Roc Way
- 1026 Thornwoode Ln
- 1026 Thorn Woode Ln
- 953 Meadow Rock Dr
- 1012 Sexton Dr Unit 5
- 1012 Sexton Dr Unit 4
- 1010 Sexton Dr Unit 8
- 1010 Sexton Dr Unit 9
- 1010 Sexton Dr Unit 10
- 5189 Madeline Place Unit 10
- 880 Mountain View Dr
- 1090 Forest Ave
- 4990 Mountain Springs Way
- 4969 Central Dr
- 4941 Central Dr
- 4900 Central Dr
- 1310 Woodbend Dr
- 1900 Tree Mountain Pkwy
- 1173 N Hairston Rd
- 5177 Poplar Springs Rd
- 1075 N Hairston Rd
- 943 Parkstone Dr
- 1 Chatfield Dr
- 5159 W Mountain St
- 105 Trace Terrace
- 1313 Stone Mill Way
- 1065 Mariners Dr
- 1401 N Hairston Rd
- 1700 Weatherly Dr
- 4719 Central Dr
- 797 Brittany Ct
- 1101 Old Saybrook Ct
- 799 Pine Roc Dr
