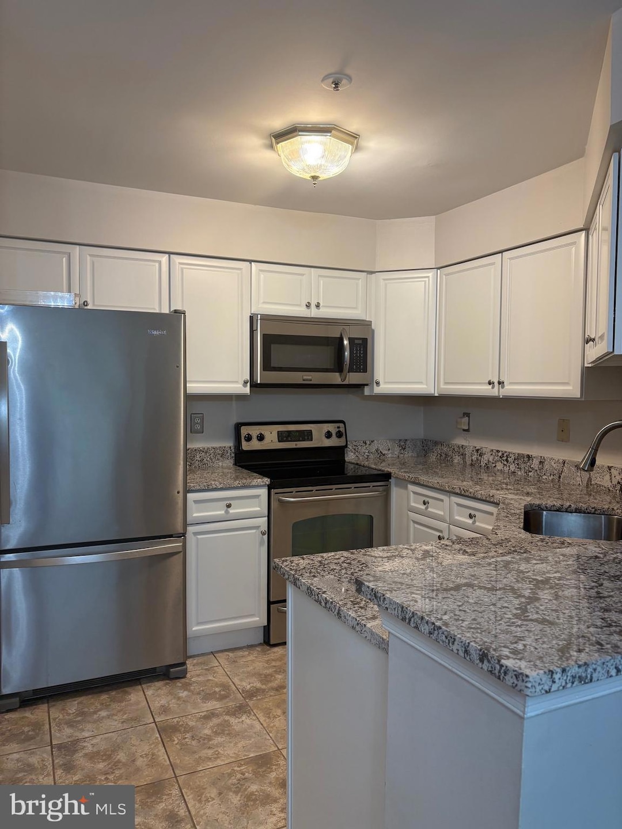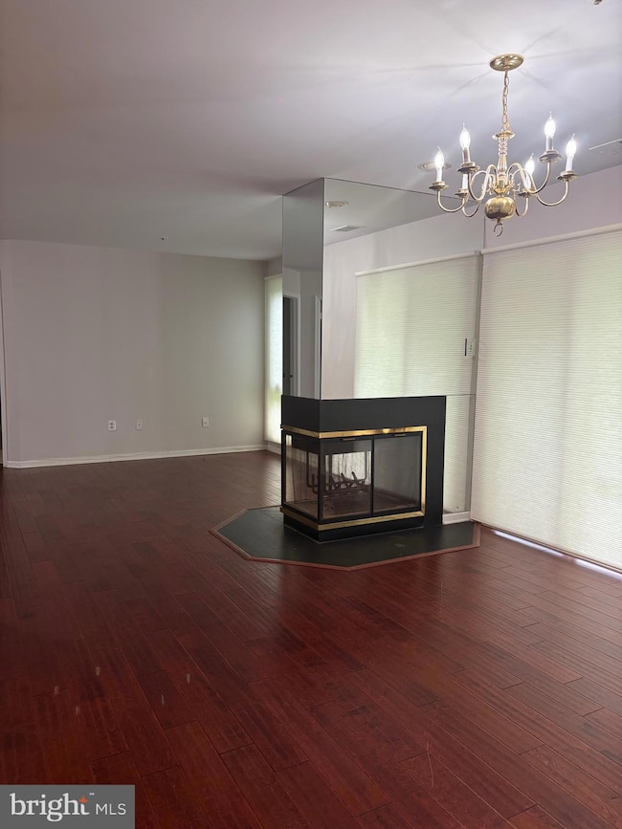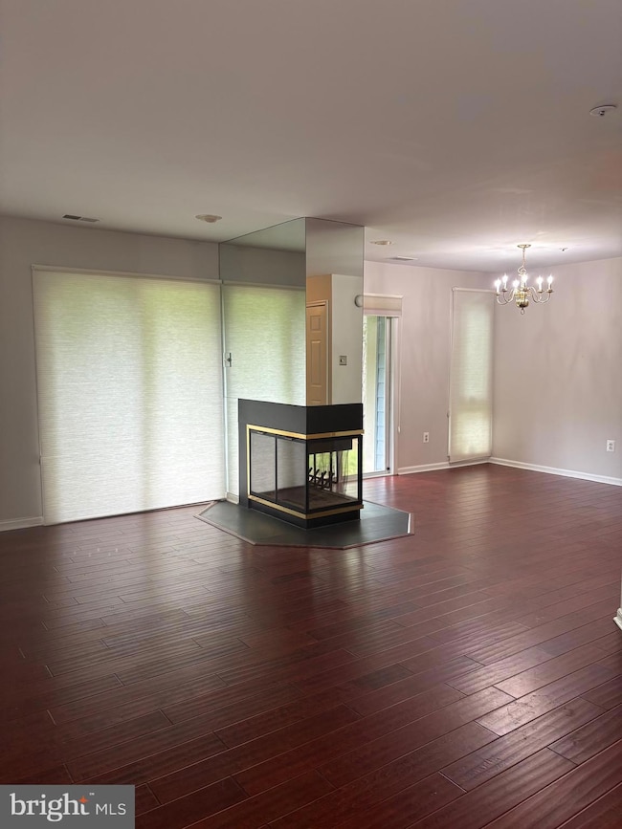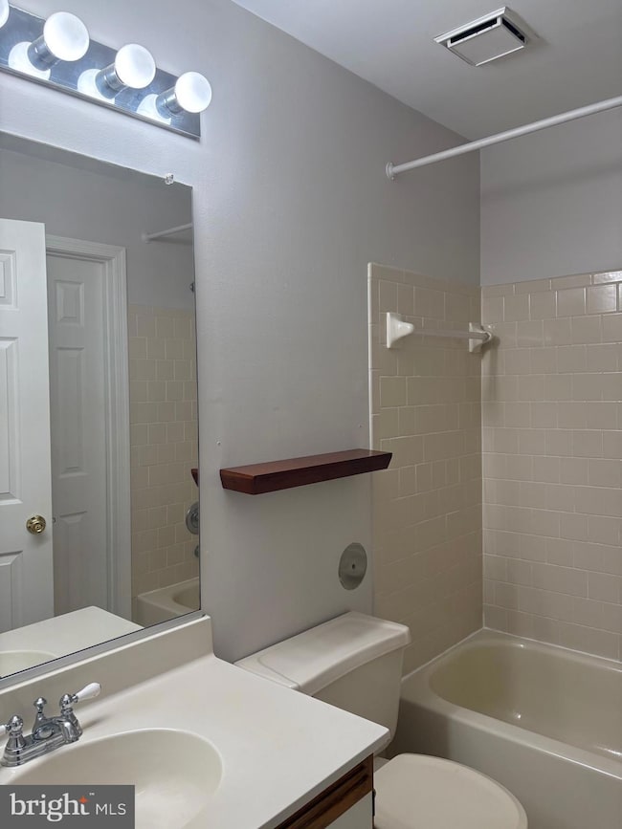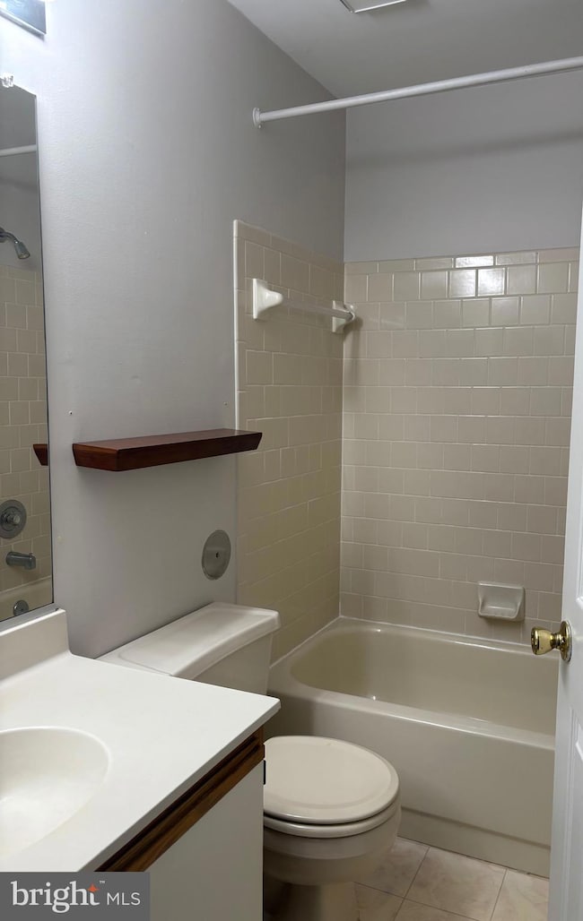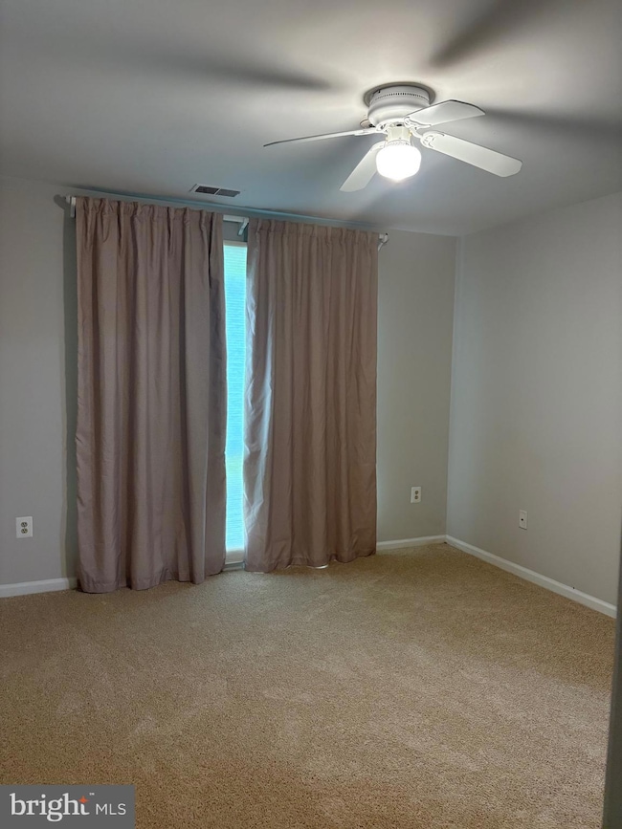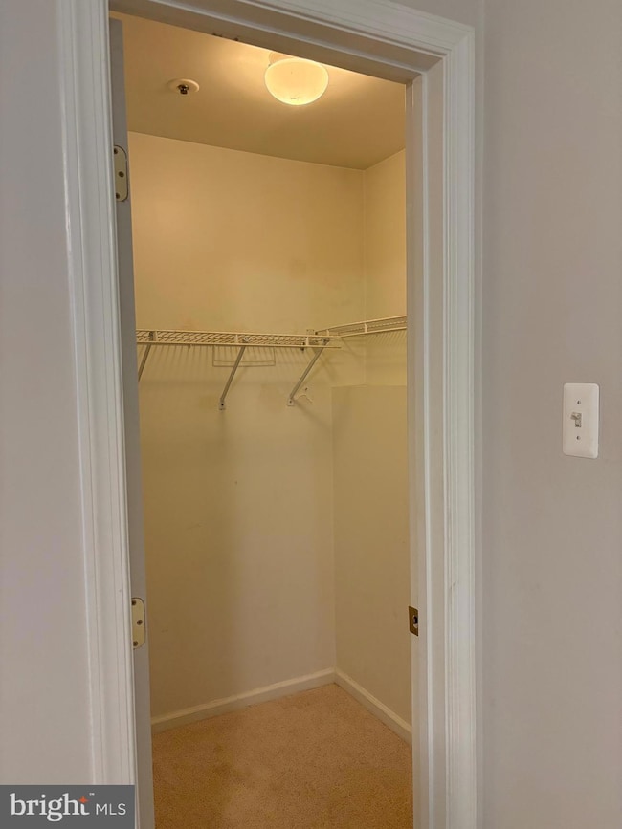5006 Dorsey Hall Dr Unit A1 Ellicott City, MD 21042
Dorsey Search Neighborhood
2
Beds
2
Baths
990
Sq Ft
$532/mo
HOA Fee
Highlights
- Colonial Architecture
- Wood Flooring
- Community Pool
- Wilde Lake Middle Rated A-
- 1 Fireplace
- Double Door Entry
About This Home
Check out this beautiful first floor condo. view of the stream and woods. A block away from the Village Shopping Center. Two minutes away from RT 29 via RT 108. Hardwood floors, tile, and new carpet. Two sliders to the private patio. Two bedrooms with full baths connected to both. Stainless steel GE appliances with slow-close cabinets, and granite counter tops in the kitchen. Washer and dryer in unit!
Condo Details
Home Type
- Condominium
Est. Annual Taxes
- $3,430
Year Built
- Built in 1989
HOA Fees
Home Design
- Colonial Architecture
Interior Spaces
- 990 Sq Ft Home
- Property has 1 Level
- 1 Fireplace
- Double Door Entry
- Family Room Off Kitchen
- Living Room
- Dining Room
- Wood Flooring
Kitchen
- Electric Oven or Range
- Stove
- Built-In Microwave
- Dishwasher
- Disposal
Bedrooms and Bathrooms
- 2 Main Level Bedrooms
- En-Suite Primary Bedroom
- En-Suite Bathroom
- Walk-In Closet
- 2 Full Bathrooms
Laundry
- Laundry on main level
- Dryer
- Washer
Home Security
Parking
- Handicap Parking
- Private Parking
- Free Parking
- Parking Lot
- Surface Parking
- Unassigned Parking
Utilities
- Central Air
- Heat Pump System
- Vented Exhaust Fan
- 200+ Amp Service
- Electric Water Heater
Listing and Financial Details
- Residential Lease
- Security Deposit $2,200
- Tenant pays for electricity, cable TV, heat, internet, light bulbs/filters/fuses/alarm care, all utilities
- 12-Month Lease Term
- Available 8/1/25
- $100 Repair Deductible
- Assessor Parcel Number 1402353350
Community Details
Overview
- Association fees include common area maintenance, exterior building maintenance, lawn maintenance, road maintenance, snow removal, trash, water
- Low-Rise Condominium
- Dorsey Hall Subdivision
Recreation
- Community Pool
- Jogging Path
Pet Policy
- No Pets Allowed
Additional Features
- Common Area
- Storm Doors
Map
Source: Bright MLS
MLS Number: MDHW2056792
APN: 02-353350
Nearby Homes
- 4950 Dorsey Hall Dr Unit 6
- 4982 Dorsey Hall Dr Unit A3
- 4920 Dorsey Hall Dr Unit 6
- 4900 Dorsey Hall Dr Unit 3
- 4990 Dorsey Hall Dr Unit A2
- 4731 Rams Horn Row
- 4602 W Hill Rd
- 4634 Smokey Wreath Way
- 4509 Hemlock Cone Way
- 4912 #1 Columbia Rd Unit 1 110
- 4692 Smokey Wreath Way
- 9702 Gretchen Ln
- 4702 Woodland Rd
- 8619 Wellford Dr
- 8623 Wellford Dr
- 9222 Snow Shoe Ln
- 9440 Dartmouth Rd
- 5317 Chase Lions Way
- 4152 Henhawk Ct
- 4661 Palomino Ct
- 4870 Dorsey Hall Dr Unit 5
- 5006 Dorsey Hall Dr Unit C1
- 4659 Hallowed Stream
- 4632 Old Dragon Path
- 4703 Columbia Rd
- 9610 Torino Rd
- 9580 Old Route 108
- 5320 Dorsey Hall Dr
- 4113 -B Chickadee Ct
- 5029 Columbia Rd
- 8667 Wellford Dr
- 5331 Columbia Rd
- 5441 Columbia Rd
- 10025 Century Dr
- 8907 Samuel Joy Way
- 8823 Montjoy Place
- 4810 Circling Hunter Dr
- 4202 Bethel Overlook
- 10189 Maxine St
- 4928 Lee Farm Ct
