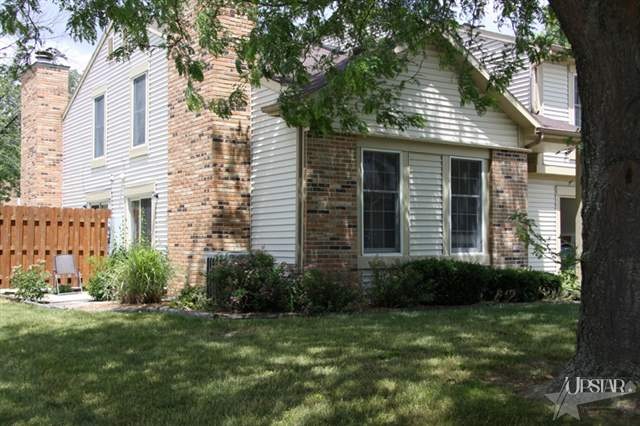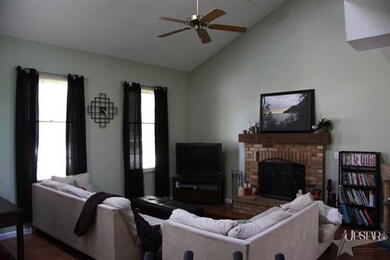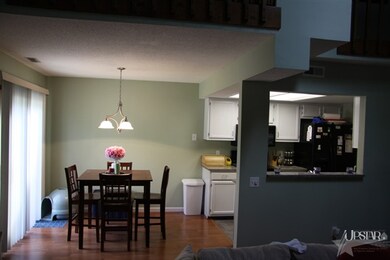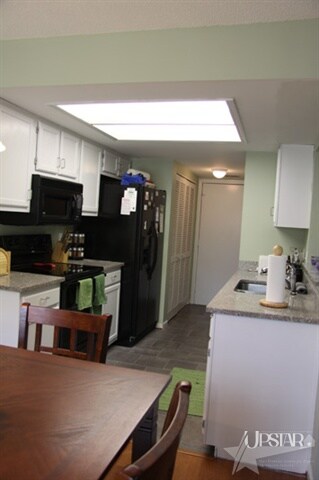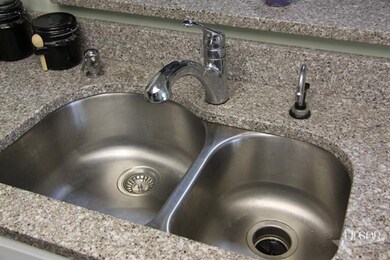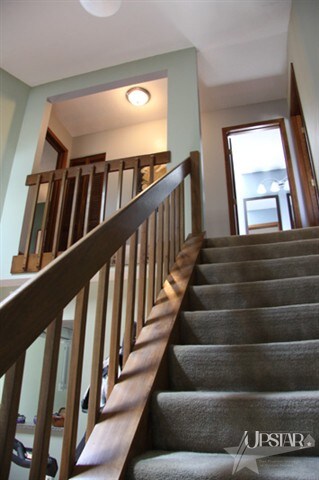
5006 Pinebrook Dr Fort Wayne, IN 46804
Highlights
- Living Room with Fireplace
- 1 Car Attached Garage
- En-Suite Primary Bedroom
- Skylights
- Patio
- Forced Air Heating and Cooling System
About This Home
As of September 2016Super Nice Condo! Granite Counter Tops, Tile Floor in Kitchen and Baths. Laminate floors in living and nook. Great location, close to Jefferson Park! This Southwest Condo offers easy, inexpensive living. Springmill Woods is a quiet Community tucked back in & located just off West Jefferson. Open Floor plan w/1227 Sq Ft. Offering Large Great Room with Brick Fireplace, Dining Room with sliding doors that over look the patio. Galley Kitchen w/Granite counter & separate Laundry area. Both the Half Bath on the Main Floor & the Full Bath on 2nd Floor have been nicely updated with Granite too. Full bath has double sinks. The Master Bedroom has a Large walk-in closet. There is also an attached One Car Garage. Quarterly dues of $280 include snow removal, lawn care, mulch, bush trimming and common area maintenance. If you are looking a carefree life style this would be a great home & area for you to see! Call today!
Property Details
Home Type
- Condominium
Est. Annual Taxes
- $472
Year Built
- Built in 1986
HOA Fees
- $93 Monthly HOA Fees
Parking
- 1 Car Attached Garage
- Garage Door Opener
Home Design
- Slab Foundation
- Block Exterior
- Vinyl Construction Material
Interior Spaces
- 2-Story Property
- Ceiling Fan
- Skylights
- Living Room with Fireplace
- Electric Dryer Hookup
Kitchen
- Electric Oven or Range
- Disposal
Bedrooms and Bathrooms
- 2 Bedrooms
- En-Suite Primary Bedroom
Utilities
- Forced Air Heating and Cooling System
- Heating System Uses Gas
Additional Features
- Patio
- Suburban Location
Community Details
- $19 Other Monthly Fees
Listing and Financial Details
- Assessor Parcel Number 021208152022000074
Ownership History
Purchase Details
Home Financials for this Owner
Home Financials are based on the most recent Mortgage that was taken out on this home.Purchase Details
Home Financials for this Owner
Home Financials are based on the most recent Mortgage that was taken out on this home.Purchase Details
Home Financials for this Owner
Home Financials are based on the most recent Mortgage that was taken out on this home.Similar Home in Fort Wayne, IN
Home Values in the Area
Average Home Value in this Area
Purchase History
| Date | Type | Sale Price | Title Company |
|---|---|---|---|
| Warranty Deed | -- | None Available | |
| Warranty Deed | -- | Trademark Title | |
| Warranty Deed | -- | None Available |
Mortgage History
| Date | Status | Loan Amount | Loan Type |
|---|---|---|---|
| Open | $76,000 | New Conventional | |
| Previous Owner | $58,400 | New Conventional | |
| Previous Owner | $72,200 | New Conventional |
Property History
| Date | Event | Price | Change | Sq Ft Price |
|---|---|---|---|---|
| 09/16/2016 09/16/16 | Sold | $80,000 | -2.4% | $67 / Sq Ft |
| 08/18/2016 08/18/16 | Pending | -- | -- | -- |
| 07/26/2016 07/26/16 | For Sale | $82,000 | +12.3% | $68 / Sq Ft |
| 04/09/2013 04/09/13 | Sold | $73,000 | -8.6% | $61 / Sq Ft |
| 03/04/2013 03/04/13 | Pending | -- | -- | -- |
| 06/06/2012 06/06/12 | For Sale | $79,900 | -- | $67 / Sq Ft |
Tax History Compared to Growth
Tax History
| Year | Tax Paid | Tax Assessment Tax Assessment Total Assessment is a certain percentage of the fair market value that is determined by local assessors to be the total taxable value of land and additions on the property. | Land | Improvement |
|---|---|---|---|---|
| 2024 | $1,813 | $183,200 | $33,000 | $150,200 |
| 2022 | $1,607 | $145,300 | $15,000 | $130,300 |
| 2021 | $1,237 | $118,000 | $15,000 | $103,000 |
| 2020 | $1,192 | $114,000 | $15,000 | $99,000 |
| 2019 | $981 | $100,600 | $15,000 | $85,600 |
| 2018 | $580 | $79,200 | $15,000 | $64,200 |
| 2017 | $539 | $76,100 | $15,000 | $61,100 |
| 2016 | $545 | $76,000 | $15,000 | $61,000 |
| 2014 | $482 | $71,300 | $15,000 | $56,300 |
| 2013 | $471 | $71,200 | $15,000 | $56,200 |
Agents Affiliated with this Home
-
Heidi Haiflich

Seller's Agent in 2016
Heidi Haiflich
North Eastern Group Realty
(260) 433-3969
168 Total Sales
-
Julia Carsten

Buyer's Agent in 2016
Julia Carsten
Anthony REALTORS
(260) 615-0453
131 Total Sales
-
Rick Shepherd

Seller's Agent in 2013
Rick Shepherd
Mike Thomas Assoc., Inc
(260) 403-2655
82 Total Sales
-
Bradley Stinson

Buyer's Agent in 2013
Bradley Stinson
North Eastern Group Realty
(260) 615-6753
252 Total Sales
Map
Source: Indiana Regional MLS
MLS Number: 201206330
APN: 02-12-08-152-022.000-074
- 4930 Pinebrook Dr Unit 5
- 4905 Pinebrook Dr
- 4728 Ridgelane Dr
- 1435 Reckeweg Rd
- 1809 Edenton Dr
- 1406 Reckeweg Rd
- 4814 Palatine Dr
- 1622 Briar Fence Ln
- 4501 Taylor St
- 5200 N Washington Rd
- 5110 Covington Rd
- 4401 Taylor St
- 2727 Club Terrace
- 4701 Covington Rd Unit 18
- 4521 Covington Rd
- 515 Sutton Dr
- 2802 Bellaire Dr
- 1919 Ardmore Ave
- 2127 Bayside Ct
- 2101 Bayside Ct
