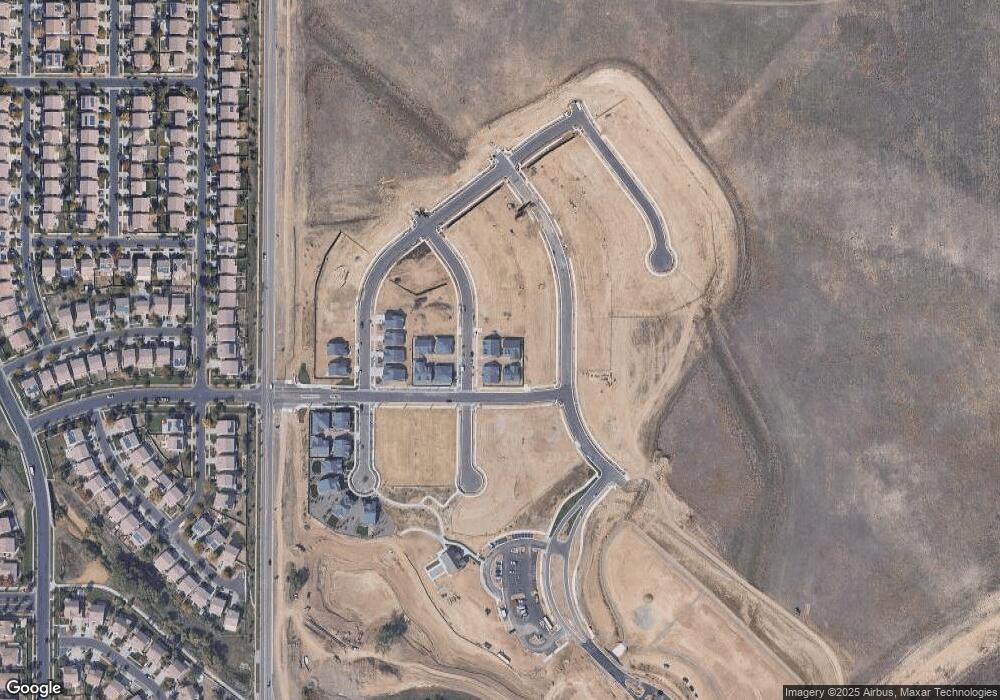5006 Quatar Ct Denver, CO 80249
Green Valley Ranch Neighborhood
2
Beds
2
Baths
1,694
Sq Ft
4,792
Sq Ft Lot
About This Home
This home is located at 5006 Quatar Ct, Denver, CO 80249. 5006 Quatar Ct is a home located in Adams County with nearby schools including Vista Peak 9-12 Preparatory and Omar D Blair Charter School.
Create a Home Valuation Report for This Property
The Home Valuation Report is an in-depth analysis detailing your home's value as well as a comparison with similar homes in the area
Home Values in the Area
Average Home Value in this Area
Tax History Compared to Growth
Map
Nearby Homes
- 4551 N Quemoy St
- 22333 E 46th Ave
- 22323 E 46th Ave
- 4570 N Quemoy St
- Dalton Plan at Green Valley Ranch - Porchlight
- Griffin Plan at Green Valley Ranch - Porchlight
- Haflinger Plan at Green Valley Ranch - Coach House
- Jutland Plan at Green Valley Ranch - Coach House
- Neo Plan at Green Valley Ranch - Brio
- Suffolk Plan at Green Valley Ranch - Coach House
- Breton Plan at Green Valley Ranch - Coach House
- Wonder Plan at Green Valley Ranch - Brio
- Helena Plan at Green Valley Ranch - Porchlight
- Shire Plan at Green Valley Ranch - Coach House
- Percheron Plan at Green Valley Ranch - Coach House
- Selma Plan at Green Valley Ranch - Porchlight
- Freiberger Plan at Green Valley Ranch - Coach House
- Triumph Plan at Green Valley Ranch - Brio
- Belgian Plan at Green Valley Ranch - Coach House
- Landau Plan at Green Valley Ranch - Coach House
