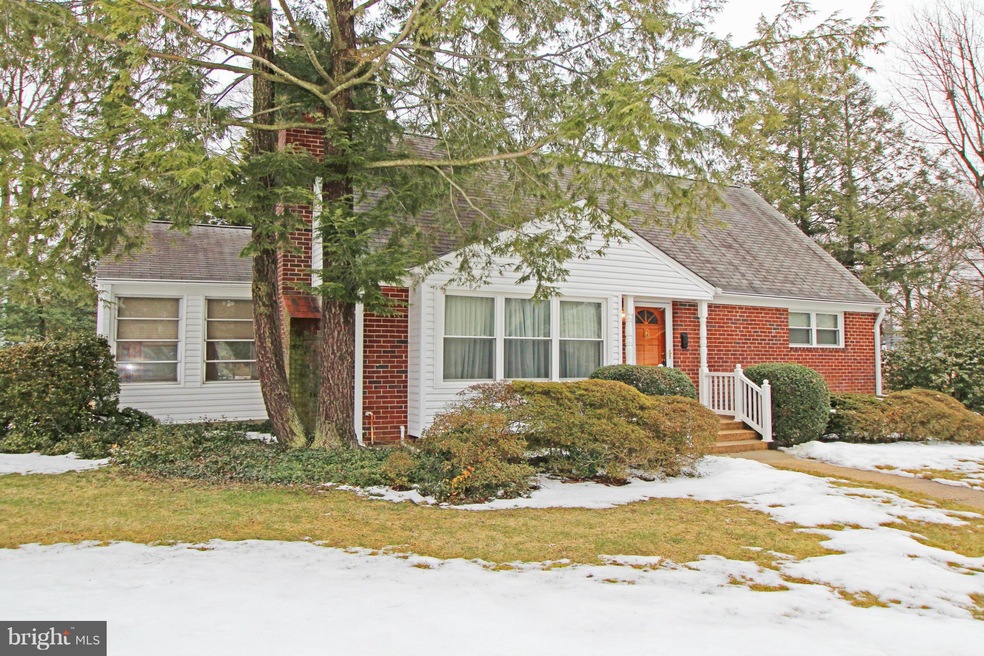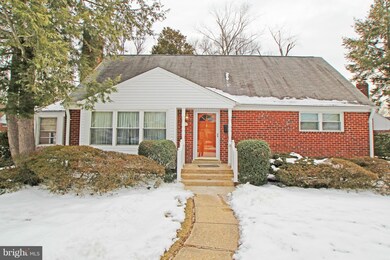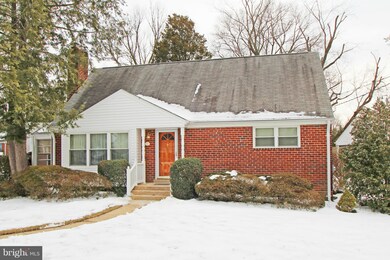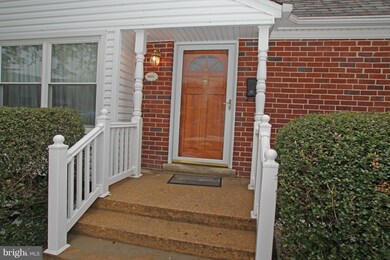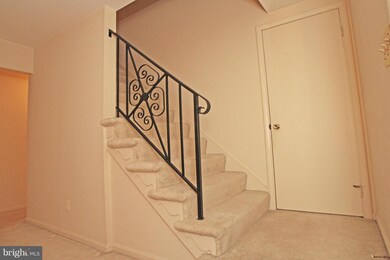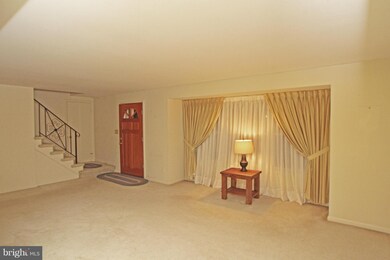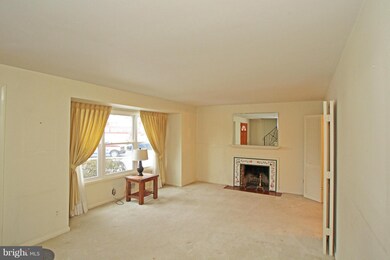
5006 Rhoades Place Alexandria, VA 22304
Seminary Valley NeighborhoodHighlights
- Cape Cod Architecture
- Partially Wooded Lot
- Space For Rooms
- Traditional Floor Plan
- Wood Flooring
- Main Floor Bedroom
About This Home
As of May 2020Ultra Clean Seminary Valley Brick Cape Cod! Well Maintained Home Features Newer Roof w/ Leaf Guard Gutters & Vinyl Wrapped Trim, Double Paine Windows, Hardwood Floors under Carpet, 42" Cherry Cabinets, Updated Main Level Bath, Finished Lower Level Rec Room, Living Room Fireplace, Covered Sun Room W/ Knotty Pine Paneling, Fenced Back Yard. Near Landmark and Minutes from Old Town Alexandria
Last Agent to Sell the Property
Daniel Stone
RE/MAX Allegiance Listed on: 03/05/2015

Home Details
Home Type
- Single Family
Est. Annual Taxes
- $4,858
Year Built
- Built in 1956
Lot Details
- 9,016 Sq Ft Lot
- No Through Street
- Corner Lot
- Partially Wooded Lot
- Property is in very good condition
- Property is zoned R 8
Parking
- Off-Street Parking
Home Design
- Cape Cod Architecture
- Brick Exterior Construction
- Asphalt Roof
Interior Spaces
- Property has 3 Levels
- Traditional Floor Plan
- Built-In Features
- Ceiling Fan
- Screen For Fireplace
- Fireplace Mantel
- Double Pane Windows
- Vinyl Clad Windows
- Window Treatments
- Window Screens
- Insulated Doors
- Living Room
- Dining Room
- Game Room
- Screened Porch
- Wood Flooring
- Storm Doors
Kitchen
- Country Kitchen
- Built-In Oven
- Cooktop with Range Hood
- Microwave
- Dishwasher
- Disposal
Bedrooms and Bathrooms
- 4 Bedrooms | 2 Main Level Bedrooms
- En-Suite Primary Bedroom
- 2 Full Bathrooms
Laundry
- Dryer
- Washer
Partially Finished Basement
- Basement Fills Entire Space Under The House
- Walk-Up Access
- Connecting Stairway
- Rear Basement Entry
- Sump Pump
- Space For Rooms
- Basement Windows
Accessible Home Design
- Grab Bars
- Level Entry For Accessibility
Schools
- James K. Polk Elementary School
- Francis C. Hammond Middle School
- Alexandria City High School
Utilities
- Forced Air Heating and Cooling System
- Natural Gas Water Heater
- Cable TV Available
Community Details
- No Home Owners Association
- Seminary Valley Subdivision, Seminary Cape Cod Floorplan
Listing and Financial Details
- Tax Lot 3361-6
- Assessor Parcel Number 33280000
Ownership History
Purchase Details
Home Financials for this Owner
Home Financials are based on the most recent Mortgage that was taken out on this home.Purchase Details
Home Financials for this Owner
Home Financials are based on the most recent Mortgage that was taken out on this home.Purchase Details
Similar Homes in Alexandria, VA
Home Values in the Area
Average Home Value in this Area
Purchase History
| Date | Type | Sale Price | Title Company |
|---|---|---|---|
| Warranty Deed | $650,000 | Attorney | |
| Warranty Deed | $500,000 | -- | |
| Special Warranty Deed | -- | -- |
Mortgage History
| Date | Status | Loan Amount | Loan Type |
|---|---|---|---|
| Open | $100,000 | Credit Line Revolving | |
| Open | $510,400 | New Conventional | |
| Previous Owner | $530,000 | New Conventional | |
| Previous Owner | $400,000 | New Conventional |
Property History
| Date | Event | Price | Change | Sq Ft Price |
|---|---|---|---|---|
| 05/29/2020 05/29/20 | Sold | $650,000 | +0.8% | $331 / Sq Ft |
| 04/25/2020 04/25/20 | Pending | -- | -- | -- |
| 04/23/2020 04/23/20 | For Sale | $645,000 | +29.0% | $328 / Sq Ft |
| 04/28/2015 04/28/15 | Sold | $500,000 | 0.0% | $247 / Sq Ft |
| 03/12/2015 03/12/15 | Pending | -- | -- | -- |
| 03/05/2015 03/05/15 | For Sale | $499,950 | 0.0% | $247 / Sq Ft |
| 03/05/2015 03/05/15 | Off Market | $500,000 | -- | -- |
Tax History Compared to Growth
Tax History
| Year | Tax Paid | Tax Assessment Tax Assessment Total Assessment is a certain percentage of the fair market value that is determined by local assessors to be the total taxable value of land and additions on the property. | Land | Improvement |
|---|---|---|---|---|
| 2025 | $9,607 | $815,344 | $355,629 | $459,715 |
| 2024 | $9,607 | $774,485 | $337,900 | $436,585 |
| 2023 | $7,954 | $716,606 | $327,471 | $389,135 |
| 2022 | $7,521 | $677,554 | $309,741 | $367,813 |
| 2021 | $7,140 | $643,254 | $294,098 | $349,156 |
| 2020 | $6,518 | $534,192 | $277,411 | $256,781 |
| 2019 | $5,898 | $521,986 | $270,528 | $251,458 |
| 2018 | $5,898 | $521,986 | $270,528 | $251,458 |
| 2017 | $5,651 | $500,055 | $257,686 | $242,369 |
| 2016 | $5,366 | $500,055 | $257,686 | $242,369 |
| 2015 | $4,938 | $473,487 | $243,100 | $230,387 |
| 2014 | $4,858 | $465,785 | $231,524 | $234,261 |
Agents Affiliated with this Home
-
Karina Srebrow

Seller's Agent in 2020
Karina Srebrow
Beltran & Associates Realty LLC
(703) 338-0665
51 Total Sales
-
Heather Carlson

Buyer's Agent in 2020
Heather Carlson
RE/MAX
(703) 401-5805
1 in this area
158 Total Sales
-
D
Seller's Agent in 2015
Daniel Stone
RE/MAX
Map
Source: Bright MLS
MLS Number: 1000486661
APN: 038.04-06-23
- 505 N Naylor St
- 4712 Surry Place
- 30 Canterbury Square Unit 302
- 5300 Holmes Run Pkwy Unit 506
- 5300 Holmes Run Pkwy Unit 914
- 5300 Holmes Run Pkwy Unit 407
- 200 N Pickett St Unit 215
- 200 N Pickett St Unit 1515
- 200 N Pickett St Unit 703
- 200 N Pickett St Unit 305
- 200 N Pickett St Unit 311
- 200 N Pickett St Unit 1513
- 200 N Pickett St Unit 509
- 200 N Pickett St Unit 108
- 200 N Pickett St Unit 1614
- 1101 Finley Ln
- 5340 Holmes Run Pkwy Unit 802
- 5340 Holmes Run Pkwy Unit 1102
- 5340 Holmes Run Pkwy Unit 1008
- 5340 Holmes Run Pkwy Unit 1003
