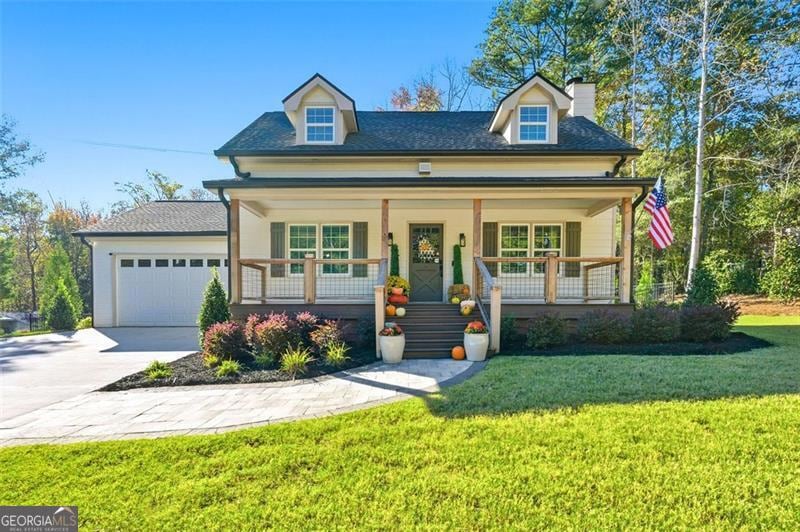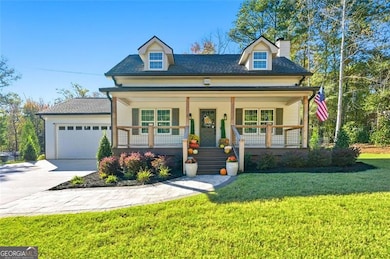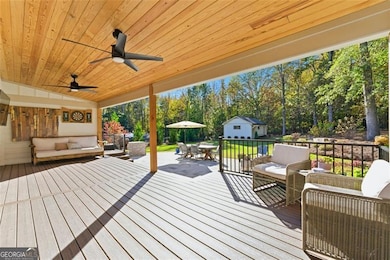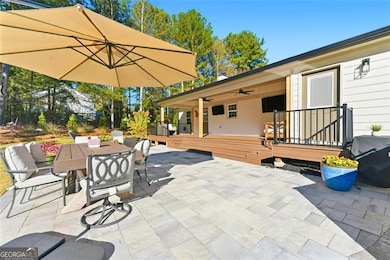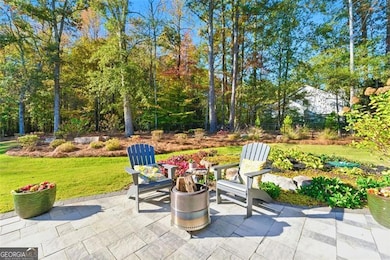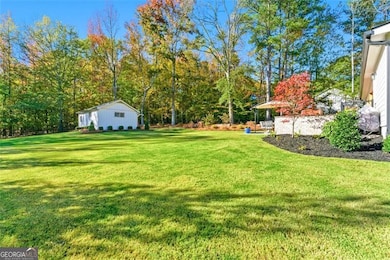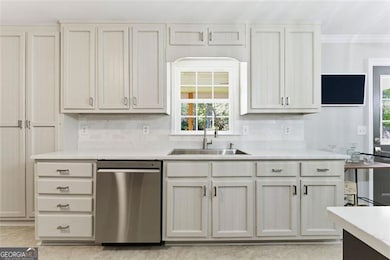5006 Suwanee Dam Rd Suwanee, GA 30024
Estimated payment $4,040/month
Highlights
- Popular Property
- Cape Cod Architecture
- No HOA
- Riverside Elementary School Rated A
- Main Floor Primary Bedroom
- Stainless Steel Appliances
About This Home
UNIQUE opportunity in this meticulously renovated and UPDATED Cape Cod style home ACROSS from TOP RANKED North Gwinnett High School! No expense was spared when UPDATING THIS HOME! Approx. $150,000 in updates/upgrades/additions! New interior layout! UPDATED kitchen & bathrooms, LVP flooring, NEW ROOF, NEW DRIVEWAY, NEW FRONT & REAR PORCH with COMPOSITE decking!, NEW SIDING! BRAND NEW WINDOWS! Step out to the back for your perfect BACKYARD OASIS! Huge COVERED REACH PORCH perfect for entertaining! Backyard Complete with Stone PAVERS, Outdoor Grill Station, Aluminum FENCING, Irrigation system and CHIPPING GREEN! Landscaping professionally designed by top notch Landscape Designer! Out-Building perfect for WORKSHOP or additional storage! Too many updates to list! Ask for the complete itemized list! NO HOA!
Home Details
Home Type
- Single Family
Est. Annual Taxes
- $4,267
Year Built
- Built in 1983
Lot Details
- 0.66 Acre Lot
- Back Yard Fenced
- Level Lot
- Sprinkler System
Home Design
- Cape Cod Architecture
- Block Foundation
- Composition Roof
Interior Spaces
- 1,961 Sq Ft Home
- 2-Story Property
- Ceiling Fan
- Double Pane Windows
- Family Room with Fireplace
- Crawl Space
Kitchen
- Microwave
- Dishwasher
- Stainless Steel Appliances
Flooring
- Carpet
- Tile
- Vinyl
Bedrooms and Bathrooms
- 3 Bedrooms | 1 Primary Bedroom on Main
- Walk-In Closet
- Double Vanity
- Separate Shower
Laundry
- Laundry in Mud Room
- Laundry Room
Parking
- 2 Car Garage
- Garage Door Opener
Outdoor Features
- Separate Outdoor Workshop
- Outbuilding
- Porch
Location
- Property is near schools
Schools
- Riverside Elementary School
- North Gwinnett Middle School
- North Gwinnett High School
Utilities
- Central Heating and Cooling System
- Heating System Uses Natural Gas
- Septic Tank
- High Speed Internet
Community Details
- No Home Owners Association
Map
Home Values in the Area
Average Home Value in this Area
Tax History
| Year | Tax Paid | Tax Assessment Tax Assessment Total Assessment is a certain percentage of the fair market value that is determined by local assessors to be the total taxable value of land and additions on the property. | Land | Improvement |
|---|---|---|---|---|
| 2025 | $4,267 | $110,360 | $28,000 | $82,360 |
| 2024 | $4,287 | $110,360 | $28,000 | $82,360 |
| 2023 | $4,287 | $110,360 | $28,000 | $82,360 |
| 2022 | $3,420 | $87,000 | $15,600 | $71,400 |
| 2021 | $3,467 | $87,000 | $15,600 | $71,400 |
| 2020 | $3,486 | $87,000 | $15,600 | $71,400 |
| 2019 | $2,442 | $60,640 | $13,200 | $47,440 |
| 2018 | $2,437 | $60,640 | $13,200 | $47,440 |
| 2016 | $2,455 | $60,640 | $13,200 | $47,440 |
| 2015 | $2,482 | $60,640 | $13,200 | $47,440 |
| 2014 | -- | $53,920 | $18,800 | $35,120 |
Property History
| Date | Event | Price | List to Sale | Price per Sq Ft | Prior Sale |
|---|---|---|---|---|---|
| 11/12/2025 11/12/25 | Price Changed | $699,000 | -3.6% | $356 / Sq Ft | |
| 11/05/2025 11/05/25 | For Sale | $725,000 | +88.3% | $370 / Sq Ft | |
| 03/22/2023 03/22/23 | Sold | $385,000 | -3.7% | $199 / Sq Ft | View Prior Sale |
| 02/17/2023 02/17/23 | Pending | -- | -- | -- | |
| 12/13/2022 12/13/22 | Price Changed | $399,999 | -8.0% | $207 / Sq Ft | |
| 08/20/2022 08/20/22 | For Sale | $435,000 | -- | $225 / Sq Ft |
Purchase History
| Date | Type | Sale Price | Title Company |
|---|---|---|---|
| Warranty Deed | $385,000 | -- | |
| Deed | -- | -- | |
| Deed | $150,000 | -- |
Mortgage History
| Date | Status | Loan Amount | Loan Type |
|---|---|---|---|
| Open | $365,750 | New Conventional | |
| Previous Owner | $115,000 | New Conventional | |
| Previous Owner | $100,000 | New Conventional |
Source: Georgia MLS
MLS Number: 10638241
APN: 7-287-040
- 5096 Akard Ct
- 5003 Pacific Dunes Dr
- 5008 Bethpage Dr
- 4920 Puritan Dr Unit 1
- 205 Finsbury Park Ct
- 159 Level Creek Rd
- 5040 Puritan Dr
- 4835 Allison Dr
- 5047 Sara Creek Way Unit 2
- 5055 Puritan Dr
- 5177 Cabot Creek Dr
- 4825 Winding Rose Dr Unit 1
- 4719 Terquay Ct
- 4863 Rosemoore Ct
- 280 Chandler Ct
- 623 Friars Head Ct
- 4987 Rustic Canyon Dr
- 5013 Pacific Dunes Dr
- 5184 W Price Rd
- 215 Friars Head Dr
- 5134 Belmore Manor Ct Unit 1
- 745 Friars Head Dr NE
- 5390 Spotted Fawn Ct
- 4427 Bernice Ct
- 5353 Spike Ln
- 5366 Spike Ln
- 5635 Lenox Park Place
- 5435 Silk Oak Way
- 4253 Tacoma Trace
- 4382 Hansboro Way
- 4286 Baverton Dr
- 4995 Bent Creek Ct
- 521 Brendlynn Ct
- 270 Woods Creek Dr
- 722 Level Creek Rd
- 525 Grove Field Ct
