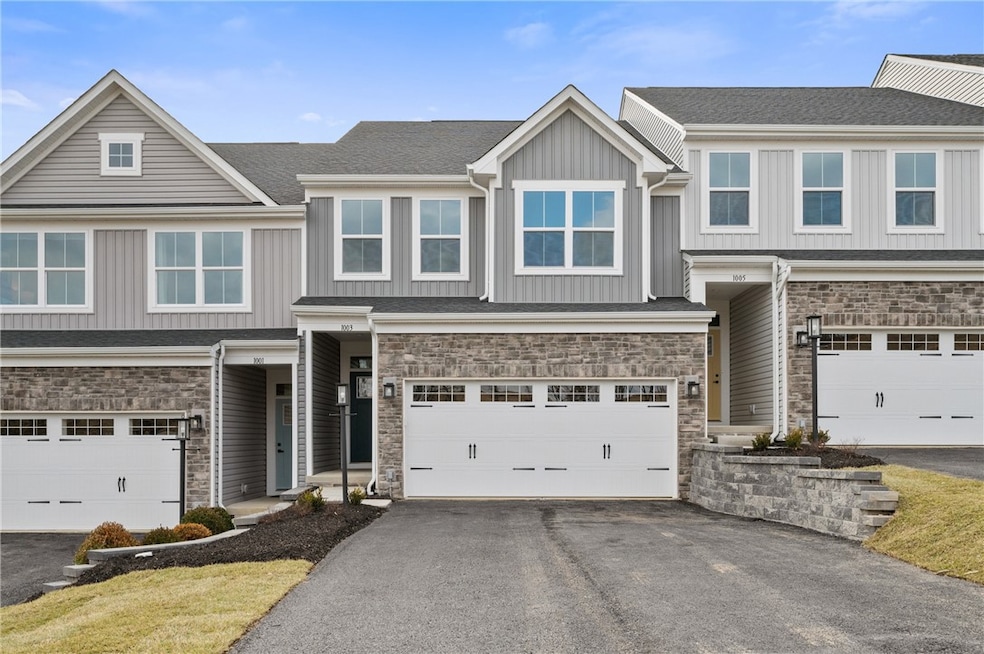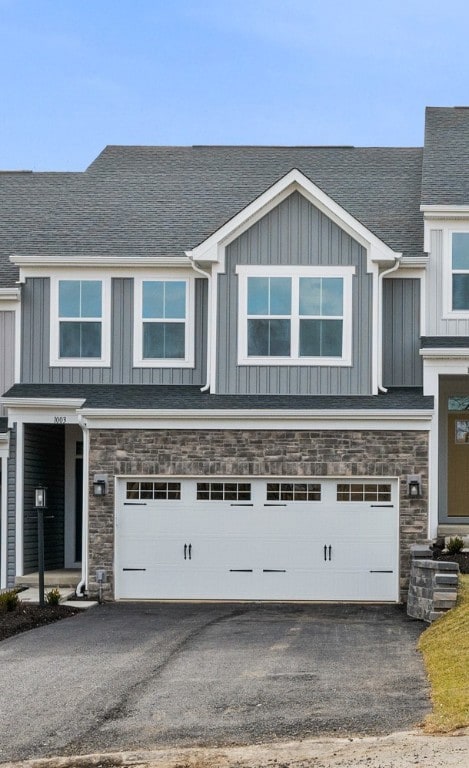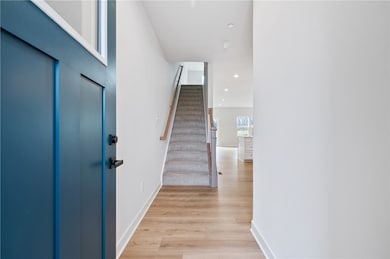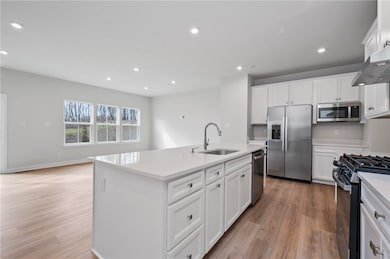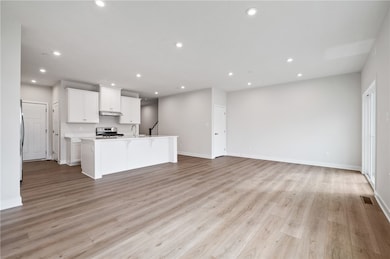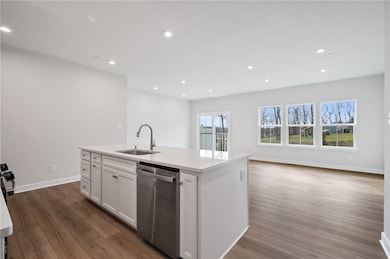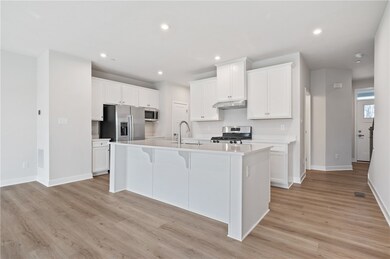
5006 Wellington Ct Penn Township, PA 15644
Penn Township NeighborhoodEstimated payment $2,643/month
Highlights
- New Construction
- Cottage
- Kitchen Island
- Penn Trafford High School Rated A-
- 2 Car Attached Garage
- Ceramic Tile Flooring
About This Home
November '25 move in! This beautiful Thornewood townhome features wooded views, 3 bedrooms, a loft, 3.5 baths, finished basement, and 2 car garage. The open concept main floor boasts 9 ft ceilings, gourmet kitchen w/ 4 person island seating, SS appliances, spacious living room, large dining area, convenient powder room, and huge pantry. The second floor features a luxurious owner’s suite with a spacious bedroom, walk-in closet, & owner’s bath featuring double vanity sinks & large walk-in shower. 2 large secondary bedrooms showcase beautiful natural light and ample closet space. The loft, laundry area & hall bath complete the 2nd floor. The finished rec room makes a great area for a home office, game room, or gym! Luxury features include upgraded LVP flooring, EcoBee thermostat, AND all lawncare and snow removal included!
Townhouse Details
Home Type
- Townhome
Year Built
- Built in 2025 | New Construction
Lot Details
- 9,583 Sq Ft Lot
- Lot Dimensions are 24x221x24x221.
HOA Fees
- $160 Monthly HOA Fees
Home Design
- Cottage
- Asphalt Roof
- Vinyl Siding
- Stone
Interior Spaces
- 2,389 Sq Ft Home
- 2-Story Property
- Window Screens
- Finished Basement
Kitchen
- Stove
- Microwave
- Dishwasher
- Kitchen Island
- Disposal
Flooring
- Laminate
- Ceramic Tile
Bedrooms and Bathrooms
- 3 Bedrooms
Parking
- 2 Car Attached Garage
- Garage Door Opener
Utilities
- Central Air
- Heating System Uses Gas
Community Details
- Ryan Homes At Wellington Townhomes Subdivision
Listing and Financial Details
- Home warranty included in the sale of the property
Map
Home Values in the Area
Average Home Value in this Area
Property History
| Date | Event | Price | Change | Sq Ft Price |
|---|---|---|---|---|
| 08/14/2025 08/14/25 | Price Changed | $379,990 | 0.0% | $159 / Sq Ft |
| 08/13/2025 08/13/25 | For Sale | $379,990 | -- | $159 / Sq Ft |
Similar Homes in Penn Township, PA
Source: West Penn Multi-List
MLS Number: 1711959
- 5004 Wellington Ct
- 3005 Wellington Ct
- Thornewood w/ Finished Basement Plan at Wellington
- Grand Nassau Plan at Wellington
- 20 Koter Dr
- 13 Kepple St
- 102 Whitetail Dr
- 91 Koter Dr
- 1007 Braemar Dr
- 103 Cool Springs Ln
- 1004 Deveron Ct
- 1011 Sunnyfield Ct
- 18 Rizzi Dr
- 56 Regola Dr
- 2052 Main St
- 43 Dover Rd
- 401 Raymaley Rd Unit 109
- 1012 Country Club Dr
- 3168 Main St
- 1171 Valley Club Rd
- 1001 Wellington Ct
- 133 Common Ct
- 1100 Valley Club Rd Unit A
- 4005 School Rd
- 2003 Trail Side Ct Unit B
- 5001 Trail
- 63 Race St Unit 2nd Floor
- 902 Winter St
- 612 N 3rd St Unit Garage
- 116 N 5th St Unit First Floor Apartment
- 5650 Old William Penn Hwy
- 228 N 1st St Unit B
- 5550 Old William Penn Hwy
- 303 Clay Ave Unit 303 Clay Ave.
- 213 Good St
- 1000 Marquis Place
- 207 Sycamore St Unit B
- 104 Baughman Ave Unit Apartment #2
- 710 Lewis Ave Unit 3
- 36 Lincoln Ave Unit 1
