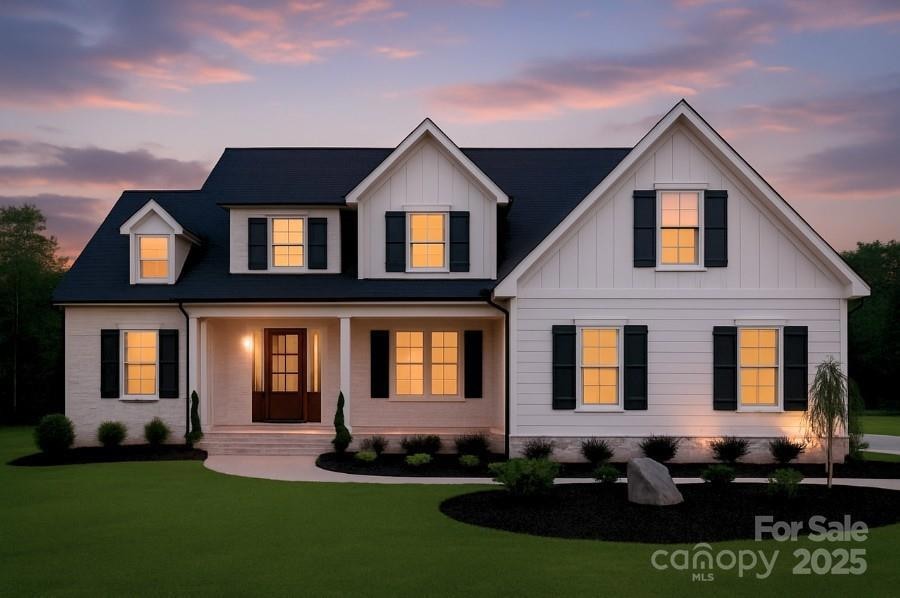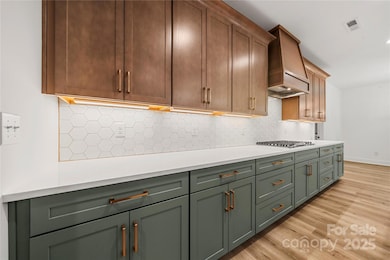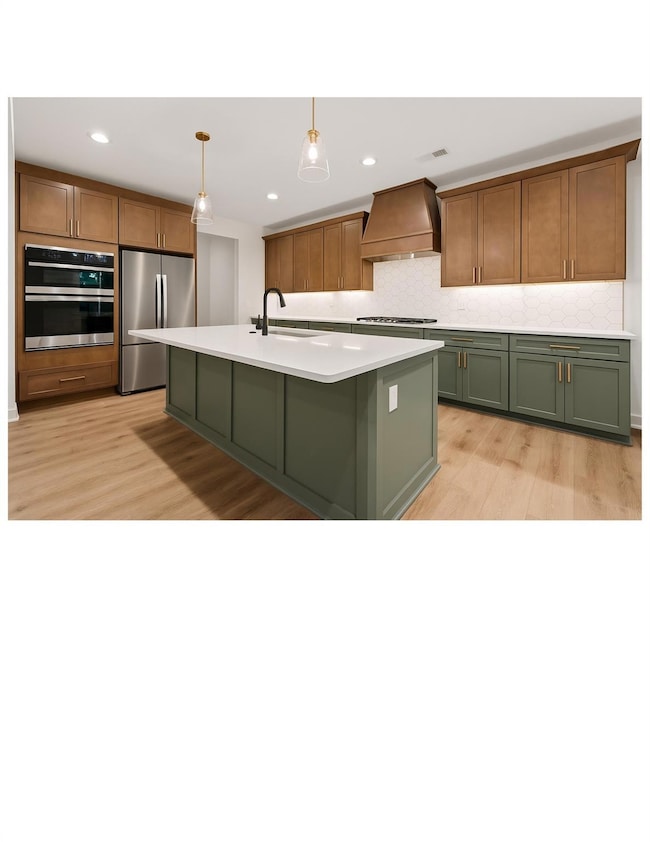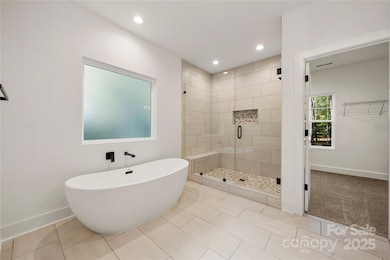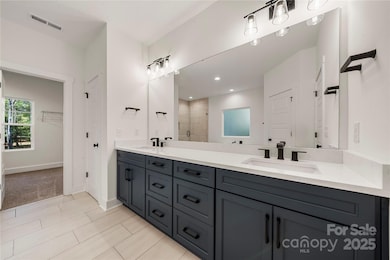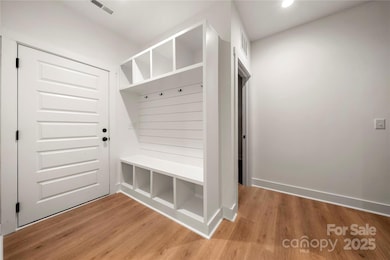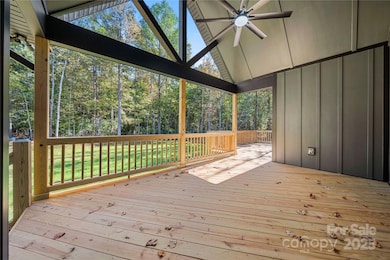5007 Carolina North Dr Unit 2 Gastonia, NC 28056
Estimated payment $4,553/month
Highlights
- Home Under Construction
- Farmhouse Style Home
- Breakfast Area or Nook
- Cramerton Middle School Rated A-
- Covered Patio or Porch
- 3 Car Attached Garage
About This Home
Welcome to this beautifully designed 4-bedroom, 3-bath home offering the perfect blend of comfort, style, and functionality. The open-concept main level features a spacious family room with seamless flow into the bright kitchen and breakfast area, perfect for entertaining or family gatherings. The primary suite on the main floor includes a luxurious bath and walk-in closet for your private retreat. Upstairs, you'll find two additional bedrooms, a full bath, and an unfinished bonus room—ideal for a future home office, media room, or play space. Enjoy peaceful evenings on the covered back porch overlooking your private yard. With an attached 3rd car garage, elegant curb appeal, and thoughtful design throughout, this home combines timeless charm with modern convenience. Located in a desirable Carolina North Community, just minutes from shopping, dining, and easy access to Lake Wylie.
Listing Agent
Better Homes and Gardens Real Estate Paracle Brokerage Email: jryan@paraclerealty.com License #361775 Listed on: 11/10/2025

Home Details
Home Type
- Single Family
Year Built
- Home Under Construction
HOA Fees
- $38 Monthly HOA Fees
Parking
- 3 Car Attached Garage
Home Design
- Home is estimated to be completed on 3/31/26
- Farmhouse Style Home
- Composition Roof
Interior Spaces
- 2-Story Property
- Family Room with Fireplace
- Crawl Space
- Carbon Monoxide Detectors
Kitchen
- Breakfast Area or Nook
- Built-In Oven
- Gas Cooktop
- Microwave
- Dishwasher
- Disposal
Flooring
- Carpet
- Laminate
- Tile
Bedrooms and Bathrooms
- 3 Full Bathrooms
Laundry
- Laundry Room
- Electric Dryer Hookup
Schools
- W.A. Bess Elementary School
- Cramerton Middle School
- Forestview High School
Utilities
- Central Heating and Cooling System
- Septic Tank
Additional Features
- Covered Patio or Porch
- Cleared Lot
Community Details
- Built by Karrus Design LLC
- Carolina North Subdivision, Dawson Floorplan
- Mandatory home owners association
Listing and Financial Details
- Assessor Parcel Number 312365
Map
Home Values in the Area
Average Home Value in this Area
Property History
| Date | Event | Price | List to Sale | Price per Sq Ft |
|---|---|---|---|---|
| 11/10/2025 11/10/25 | For Sale | $720,000 | -- | $269 / Sq Ft |
Source: Canopy MLS (Canopy Realtor® Association)
MLS Number: 4319534
- 5015 Carolina North Dr Unit 4
- 5016 Carolina Dr N Unit 28
- 5024 Carolina Dr N Unit 26
- 5042 Carolina Dr N
- The Greenville Plan at Carolina North
- The Roanoke Plan at Carolina North
- The Southport Plan at Carolina North
- The Davidson Plan at Carolina North
- The Hampshire Plan at Carolina North
- 5054 Carolina Dr N
- 5049 Carolina Dr N Unit 12
- 1504 Baileys Run
- 1033 Brandon Rd
- 5217 Waterfall Ct
- 310 Clarendon Estates Dr
- 1613 Stone Pine Dr
- 182 Meek Rd
- 9021 Myrna Dr
- 205 Wilson Rd
- 9311 Dunwich Dr
- 9025 Remnick Dr
- 113 Sycamore Ln
- 134 Lauren Ct
- 2600 Glyncastle Way
- 525 San Marco Dr
- 2752 Sawbridge Ln
- 2408 Kinmere Dr
- 3308 Glade Dr Unit Salisbury
- 3308 Glade Dr Unit 3156 -Litchfield
- 3308 Glade Dr Unit Litchfield
- 578 Wren Rd
- 3308 Glade Dr
- 208 Ferncliff Dr
- 1001 Wylie Springs Cir
- 201 Robinson Rd
- 6026 Rosemore Ln
- 6018 Rosemore Ln
- 6034 Rosemore Ln
- 6042 Rosemore Ln
- 3500 Hackberry Dr
