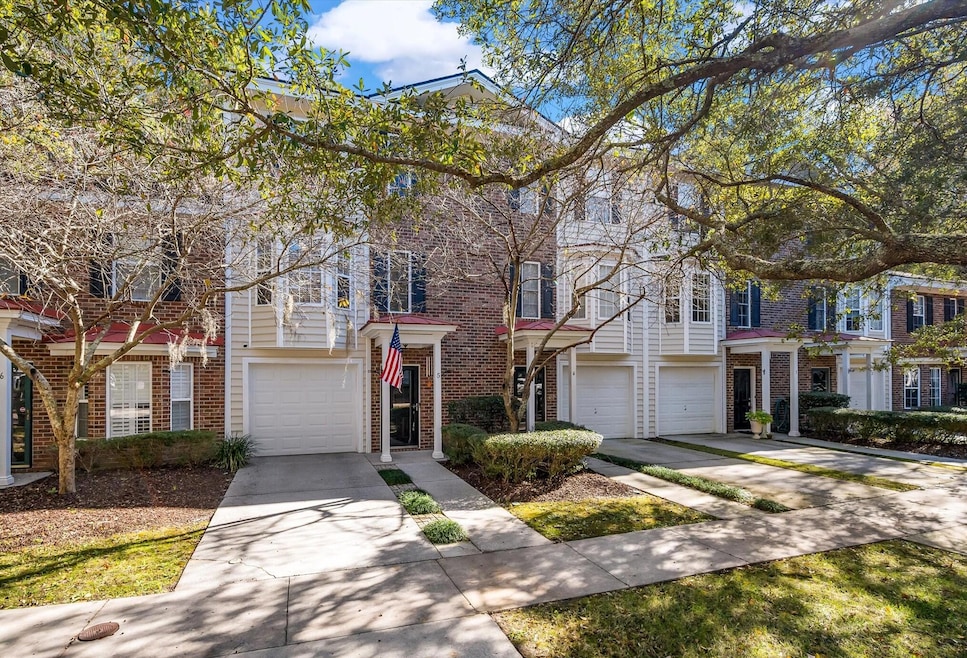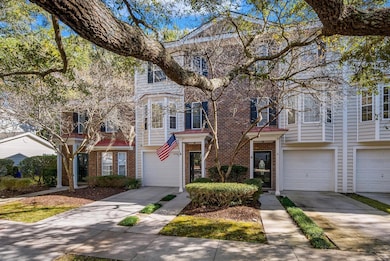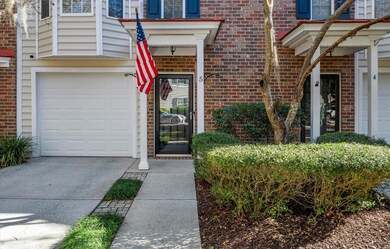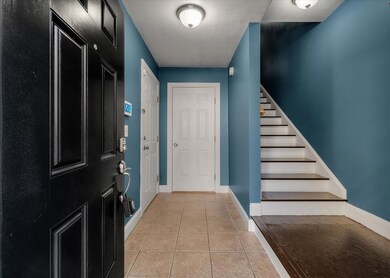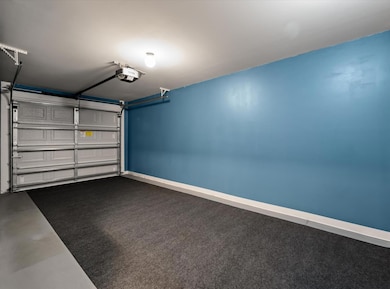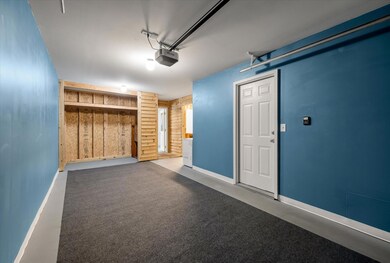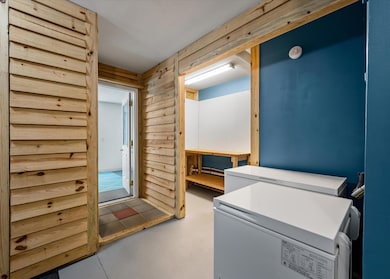5007 Double Fox Rd Unit G5 Charleston, SC 29414
West Ashley NeighborhoodEstimated payment $2,207/month
Highlights
- Wooded Lot
- Bonus Room
- Formal Dining Room
- Wood Flooring
- High Ceiling
- Separate Outdoor Workshop
About This Home
Welcome to 5007 Double Fox Road Unit G-5, a beautifully updated three-story townhome in Radcliff Place, ideally situated across from Shadowmoss Club and Golf Course. This highly sought-after West Ashley location offers direct access to the shops at Bees Ferry Crossing, where you can walk or take your golf cart to favorites like Lowe's grocery, Pizza a Modo Mio, Charleston Coffee Exchange, Alvin Ord's Sandwich Shop, Vanity Salon, and Luxury Nail Spa. You are also just minutes from the Shops at West Ashley Circle, home to Charleston's largest Harris Teeter, Walmart Supercenter, dining, medical offices, and everyday conveniences. As you enter the neighborhood, enjoy the curb appeal and tree-lined streets that set the tone for this charming community.The ground level includes a one-car garage, workshop with utility sink, storage, and a finished bonus room with a wet bar - perfect for a home office, gym, media room, or guest space - plus a fully fenced patio for pets or outdoor entertaining. The main level features an open, light-filled layout with gleaming hardwood floors, modern fixtures, smooth ceilings, and recessed lighting enhancing the spacious living room, formal dining room, and a great kitchen at the center of this layout with wood tone cabinetry, and a breakfast bar. The stainless-steel appliances, kitchen sink, faucet, and piping where all installed between 2022 and 2024. Major system updates include a tankless hot water heater and PEX piping in 2024, an HVAC system in 2023, and new roof in 2021. In addition, the home has three Hunter ceiling fans that were added in 2024 and updated bath fixtures in 2021, a privacy fence built in 2022, and a new garage door opener that was installed in 2021. This home has truly been cared for and pride in ownership is evident. Upstairs is all about rest and renewal. There you will find two spacious bedroom retreats, each with private baths and generous closets. The laundry area, which houses side-by-side machines that will convey, is conveniently located off the hallway between the bedrooms, making a truly accommodating arrangement where everything you need to get ready each day is on one level and just steps away. All appliances in the home convey, along with a few furnishings that remain. Finally, the monthly HOA fee covers the termite bond, exterior pest control, landscaping, mulch, exterior insurance, tree trimming, pressure washing once a year, and painting the front door. The garbage and recycling bins for this home are on the left side of the building. Don't miss this wonderful opportunity to own in West Ashley - just 10 minutes to I-526, 25 minutes to Downtown Charleston, and 30 minutes to Folly Beach! It's a must see to fully appreciate.
Home Details
Home Type
- Single Family
Est. Annual Taxes
- $1,394
Year Built
- Built in 2002
Lot Details
- 4,356 Sq Ft Lot
- Privacy Fence
- Wood Fence
- Interior Lot
- Level Lot
- Wooded Lot
HOA Fees
- $284 Monthly HOA Fees
Parking
- 1 Car Attached Garage
- Garage Door Opener
- Off-Street Parking
Home Design
- Brick Foundation
- Slab Foundation
- Vinyl Siding
Interior Spaces
- 1,523 Sq Ft Home
- 3-Story Property
- Wet Bar
- Smooth Ceilings
- High Ceiling
- Ceiling Fan
- Recessed Lighting
- Entrance Foyer
- Family Room
- Formal Dining Room
- Bonus Room
Kitchen
- Electric Range
- Microwave
- Dishwasher
Flooring
- Wood
- Carpet
- Stone
Bedrooms and Bathrooms
- 2 Bedrooms
- Walk-In Closet
Laundry
- Dryer
- Washer
Outdoor Features
- Patio
- Separate Outdoor Workshop
Schools
- Drayton Hall Elementary School
- C E Williams Middle School
- West Ashley High School
Utilities
- Central Air
- Heating Available
- Tankless Water Heater
Community Details
- Front Yard Maintenance
- Radcliffe Place Subdivision
Map
Home Values in the Area
Average Home Value in this Area
Tax History
| Year | Tax Paid | Tax Assessment Tax Assessment Total Assessment is a certain percentage of the fair market value that is determined by local assessors to be the total taxable value of land and additions on the property. | Land | Improvement |
|---|---|---|---|---|
| 2024 | $1,394 | $10,080 | $0 | $0 |
| 2023 | $1,394 | $10,080 | $0 | $0 |
| 2022 | $1,280 | $10,080 | $0 | $0 |
| 2021 | $742 | $5,220 | $0 | $0 |
| 2020 | $767 | $5,220 | $0 | $0 |
| 2019 | $656 | $4,280 | $0 | $0 |
| 2017 | $887 | $6,280 | $0 | $0 |
| 2016 | $480 | $5,180 | $0 | $0 |
| 2015 | $3,180 | $5,180 | $0 | $0 |
| 2014 | $561 | $0 | $0 | $0 |
| 2011 | -- | $0 | $0 | $0 |
Property History
| Date | Event | Price | List to Sale | Price per Sq Ft | Prior Sale |
|---|---|---|---|---|---|
| 11/12/2025 11/12/25 | For Sale | $342,900 | +36.1% | $225 / Sq Ft | |
| 08/30/2021 08/30/21 | Sold | $252,000 | 0.0% | $165 / Sq Ft | View Prior Sale |
| 07/31/2021 07/31/21 | Pending | -- | -- | -- | |
| 07/29/2021 07/29/21 | For Sale | $252,000 | -- | $165 / Sq Ft |
Purchase History
| Date | Type | Sale Price | Title Company |
|---|---|---|---|
| Warranty Deed | $252,000 | None Listed On Document | |
| Deed | $157,000 | -- | |
| Deed | $148,000 | -- | |
| Deed | $148,900 | -- | |
| Deed | $131,500 | -- |
Source: CHS Regional MLS
MLS Number: 25030283
APN: 356-00-00-065
- 5007 Double Fox Rd Unit G3
- 4003 Radcliffe Place Dr Unit B5
- 2912 Oxford Place
- 2927 Cathedral Ln
- 2932 Cathedral Ln
- 2905 Dove Haven Ct Unit H
- 2939 Cathedral Ln
- 2975 Dove Haven Ct Unit A
- 2943 Cathedral Ln
- 2847 Limestone Blvd
- 2945 Dove Haven Ct
- 2757 Jobee Dr Unit 1101
- 2740 Clover St
- 2167 Glendale Dr
- 2320 Wofford Rd
- 70 Still Shadow Dr
- 2305 Treescape Dr Unit 7
- 2632 Ridgewood Ave
- 2327 Treescape Dr Unit 5
- 2796 Jobee Dr
- 5003 Double Fox Rd
- 2943 Cathedral Ln
- 2750 Jobee Dr Unit 8
- 2920 Limestone Blvd
- 2950 Ashley River Rd Unit A
- 1052 Shadow Arbor Cir
- 2311 Tall Sail Dr Unit 1106-F
- 2362 Parsonage Rd Unit 11E
- 5560 W Shirley Dr
- 300 Flowering Peach Ct Unit 204
- 3590 Mary Ader Ave
- 4337 Purdue Dr
- 4381 Gwinnett St
- 2155 Forest Lakes Blvd
- 301 Rose Marie Dr
- 4301 Bream Rd
- 4876 Holbird Dr
- 3915 William E Murray Blvd
- 5305 Albert St
- 1751 Dogwood Rd
