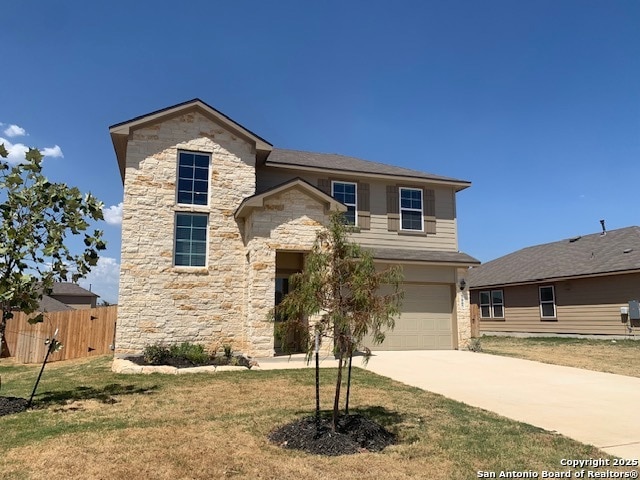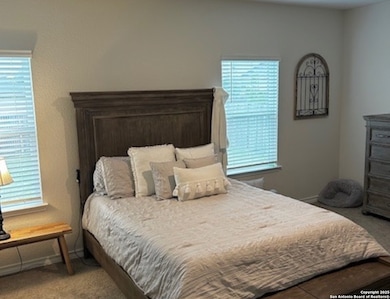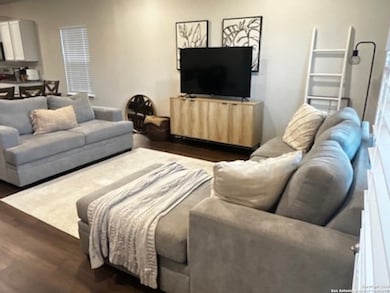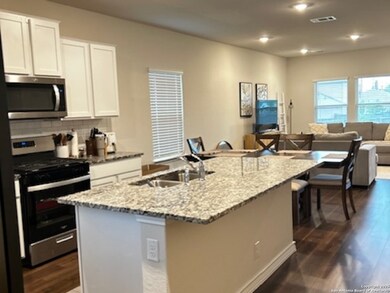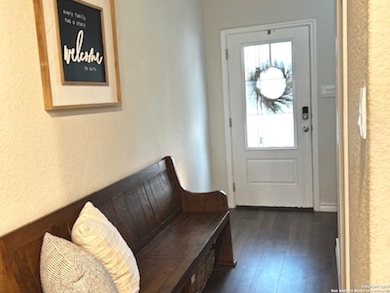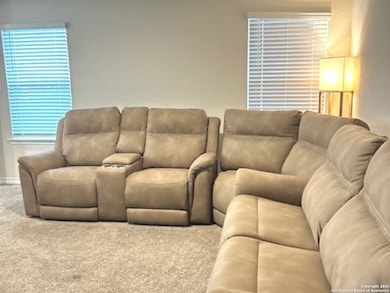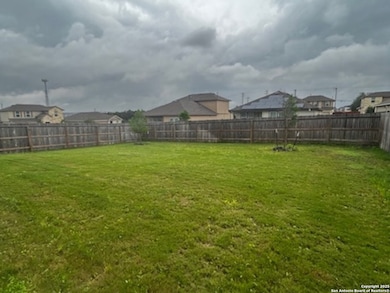5007 Justin Park San Antonio, TX 78266
Northwood Hills NeighborhoodHighlights
- Covered Patio or Porch
- Programmable Thermostat
- Central Heating and Cooling System
- Roan Forest Elementary School Rated A
About This Home
This stunning home, less than 2 years old, is nestled in a quiet cul-de-sac within the highly sought-after NEISD school district. The well-designed floor plan features a spacious primary suite on the main level, while upstairs you'll find three generously sized bedrooms - ideal for children, guests, or a home office - along with a versatile game room perfect for play, work, or relaxation. The modern kitchen offers granite countertops, stainless steel appliances, and gas cooking. Enjoy outdoor living with a covered patio and a large backyard, ideal for entertaining. Conveniently located near Hwy 281 and Loop 1604, with easy access to top-rated schools, shopping, and dining.
Listing Agent
Neelam Kinger
Vortex Realty Listed on: 06/04/2025
Home Details
Home Type
- Single Family
Est. Annual Taxes
- $7,191
Year Built
- Built in 2023
Parking
- 2 Car Garage
Interior Spaces
- 2,171 Sq Ft Home
- 2-Story Property
- Window Treatments
- Washer Hookup
Bedrooms and Bathrooms
- 4 Bedrooms
Schools
- Bulverdecr Elementary School
- Texhill Middle School
- Johnson C High School
Utilities
- Central Heating and Cooling System
- Programmable Thermostat
Additional Features
- Covered Patio or Porch
- 6,098 Sq Ft Lot
Community Details
- Brookstone Creek Subdivision
Listing and Financial Details
- Rent includes fees
Map
Source: San Antonio Board of REALTORS®
MLS Number: 1872666
APN: 04917-212-0110
- 21112 Gravel Keep
- 21043 Stonework Spur
- 21033 Stonework Spur
- 21017 Stonework Spur
- 21037 Stonework Spur
- 21023 Stonework Spur
- 21009 Stonework Spur
- 21013 Stonework Spur
- 21068 Millstream Bend
- 21038 Gravel Keep
- 21227 Stonework Spur
- 2241 THE BOWEN - ELEV C Plan at Brookstone Creek
- 1956 THE TYLER - ELEV C Plan at Brookstone Creek
- The Driftwood Plan at Brookstone Creek
- The Kingston Plan at Brookstone Creek
- The Ozark Plan at Brookstone Creek
- The Hondo Plan at Brookstone Creek
- The Quincy Plan at Brookstone Creek
- The Naples Plan at Brookstone Creek
- The Rosemont Plan at Brookstone Creek
- 21056 Rindle Ln
- 22018 Backspin
- 4906 Recover Pass
- 5030 Shallow Divot
- 21109 Watercourse Way
- 4731 Bending Grove
- 4719 Manitou Bay
- 22139 Approach
- 22335 Escalante Run
- 22607 Green Jacket
- 5544 Jewel Curve
- 21328 Ruby Creek
- 4527 Summer Fall
- 5707 Tpc Pkwy
- 5526 Turkey Terrace
- 21227 Coral Spur
- 4511 Fern Hill
- 5230 Anzueto
- 21115 Cape Coral
- 22523 Escalante Run
