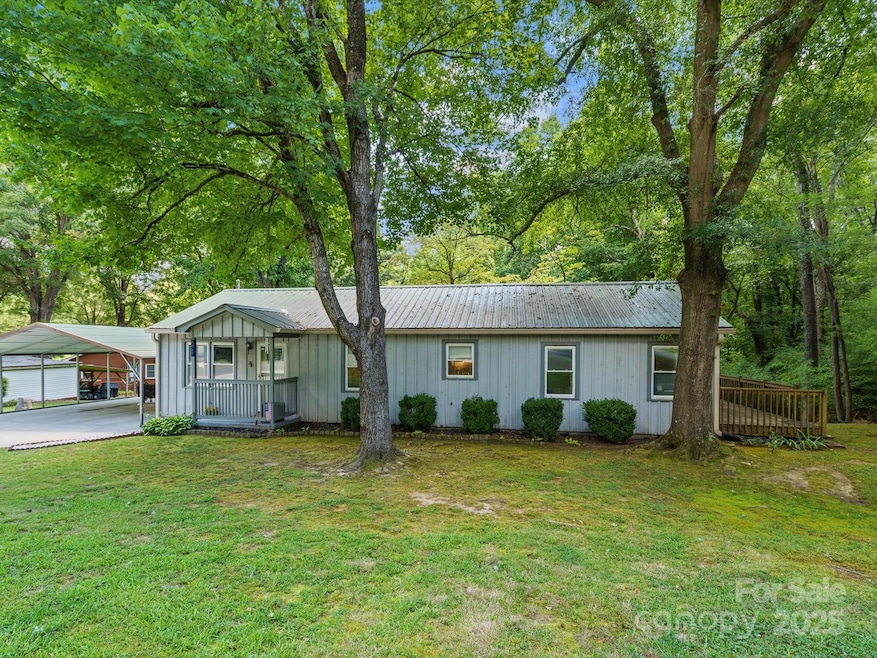
5007 Rehobeth Rd Waxhaw, NC 28173
Estimated payment $1,812/month
Highlights
- Deck
- Wood Flooring
- Shed
- Waxhaw Elementary School Rated A-
- Laundry Room
- 1-Story Property
About This Home
Don’t miss this incredible opportunity to own a beautifully updated ranch-style home less than 1.4 miles from downtown Waxhaw! Enjoy the perfect blend of peaceful country living plus easy access to shopping, dining, and entertainment — all without city taxes! This 3 bedroom/2 bathroom home offers a warm and welcoming layout featuring original hardwood floors throughout most of the home. The upgraded kitchen has granite countertops, stainless steel appliances, and beautiful cabinetry. The spacious primary suite offers a large en-suite bath and French doors opening to a side deck. The well has recently been upgraded with a Prolite 22 gallon tank and a UV light filtration system. The crawl space has been fully encapsulated and also contains a dehumidifier. No septic records available per Union County Environmental Health. The home sits on 1.21 acres and has a 20X20 storage building. Quiet country feel yet so close to shopping, dining, and entertainment. USDA eligible!
Listing Agent
United Real Estate-Queen City Brokerage Email: angieo.daniellem@gmail.com License #302966 Listed on: 07/10/2025

Co-Listing Agent
United Real Estate-Queen City Brokerage Email: angieo.daniellem@gmail.com License #302960
Home Details
Home Type
- Single Family
Est. Annual Taxes
- $1,146
Year Built
- Built in 1962
Lot Details
- Property is zoned RA-40
Parking
- Detached Carport Space
Home Design
- Metal Roof
- Wood Siding
Interior Spaces
- 1,261 Sq Ft Home
- 1-Story Property
- Crawl Space
- Pull Down Stairs to Attic
Kitchen
- Electric Oven
- Electric Cooktop
- Microwave
- Dishwasher
Flooring
- Wood
- Linoleum
- Laminate
- Tile
Bedrooms and Bathrooms
- 3 Main Level Bedrooms
- 2 Full Bathrooms
Laundry
- Laundry Room
- Washer and Electric Dryer Hookup
Outdoor Features
- Deck
- Shed
Utilities
- Central Air
- Electric Water Heater
- Septic Tank
Listing and Financial Details
- Assessor Parcel Number 05-144-007-C
Map
Home Values in the Area
Average Home Value in this Area
Tax History
| Year | Tax Paid | Tax Assessment Tax Assessment Total Assessment is a certain percentage of the fair market value that is determined by local assessors to be the total taxable value of land and additions on the property. | Land | Improvement |
|---|---|---|---|---|
| 2024 | $1,146 | $179,000 | $28,100 | $150,900 |
| 2023 | $1,128 | $179,000 | $28,100 | $150,900 |
| 2022 | $1,128 | $179,000 | $28,100 | $150,900 |
| 2021 | $1,125 | $179,000 | $28,100 | $150,900 |
| 2020 | $695 | $88,470 | $22,470 | $66,000 |
| 2019 | $695 | $88,470 | $22,470 | $66,000 |
| 2018 | $695 | $88,470 | $22,470 | $66,000 |
| 2017 | $728 | $88,500 | $22,500 | $66,000 |
| 2016 | $710 | $88,470 | $22,470 | $66,000 |
| 2015 | $721 | $88,470 | $22,470 | $66,000 |
| 2014 | $765 | $108,900 | $53,310 | $55,590 |
Property History
| Date | Event | Price | Change | Sq Ft Price |
|---|---|---|---|---|
| 07/21/2025 07/21/25 | Pending | -- | -- | -- |
| 07/10/2025 07/10/25 | For Sale | $315,000 | +48.6% | $250 / Sq Ft |
| 08/28/2020 08/28/20 | Sold | $212,000 | -1.3% | $167 / Sq Ft |
| 07/20/2020 07/20/20 | Pending | -- | -- | -- |
| 07/20/2020 07/20/20 | Price Changed | $214,900 | -4.4% | $169 / Sq Ft |
| 06/29/2020 06/29/20 | Price Changed | $224,900 | -2.2% | $177 / Sq Ft |
| 06/15/2020 06/15/20 | For Sale | $229,900 | -- | $181 / Sq Ft |
Purchase History
| Date | Type | Sale Price | Title Company |
|---|---|---|---|
| Warranty Deed | $212,000 | None Available | |
| Warranty Deed | $132,000 | Investors Title Insurance Co | |
| Warranty Deed | $83,000 | -- |
Mortgage History
| Date | Status | Loan Amount | Loan Type |
|---|---|---|---|
| Open | $217,171 | New Conventional | |
| Previous Owner | $125,400 | New Conventional | |
| Previous Owner | $90,764 | New Conventional | |
| Previous Owner | $20,000 | Credit Line Revolving | |
| Previous Owner | $11,500 | Unknown | |
| Previous Owner | $73,596 | Construction | |
| Previous Owner | $74,700 | Balloon | |
| Previous Owner | $54,750 | Unknown |
Similar Homes in Waxhaw, NC
Source: Canopy MLS (Canopy Realtor® Association)
MLS Number: 4275445
APN: 05-144-007-C
- Amberwood Plan at Forest Creek - Reserve
- Wingate Plan at Forest Creek - Reserve
- Continental Plan at Forest Creek - Meadow
- Newberry Plan at Forest Creek - Meadow
- Murphy Plan at Forest Creek - Meadow
- Furman Plan at Forest Creek - Reserve
- Riverton Plan at Forest Creek - Reserve
- Northridge Plan at Forest Creek - Reserve
- Stonebrook Plan at Forest Creek - Meadow
- Mercer Plan at Forest Creek - Meadow
- 2005 Waxhaw Crossing Dr Unit 241
- 1041 Waxhaw Crossing Dr Unit 58
- 1045 Waxhaw Crossing Dr Unit 59
- 1048 Waxhaw Crossing Dr Unit 261
- 1042 Waxhaw Crossing Dr Unit 262
- 2004 Waxhaw Crossing Dr
- 2008 Waxhaw Crossing Dr
- 3020 Waxhaw Crossing Dr
- 3011 Waxhaw Crossing Dr
- 4010 Cedar Falls Dr






