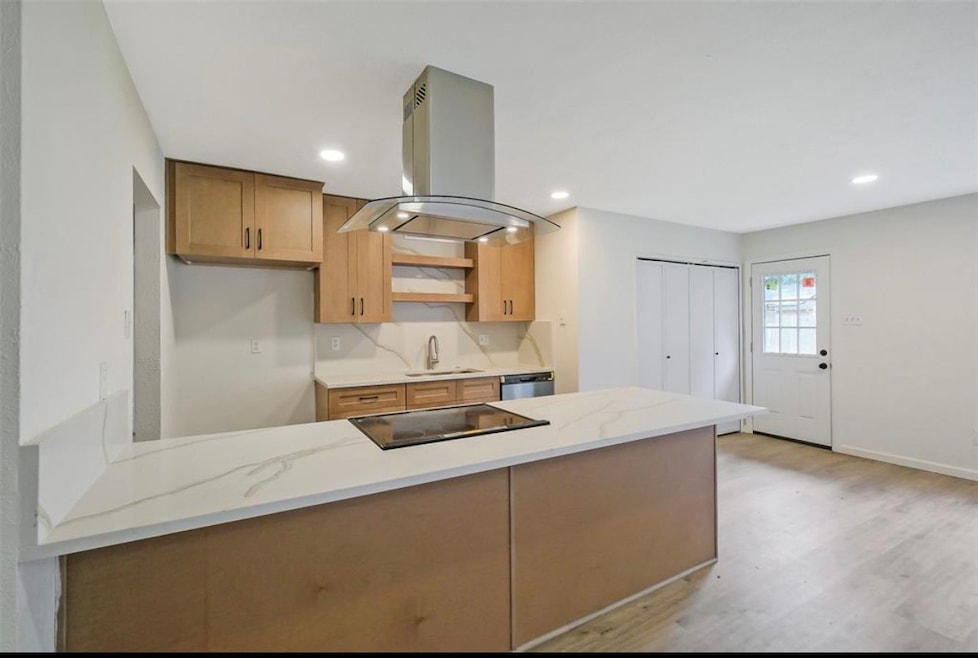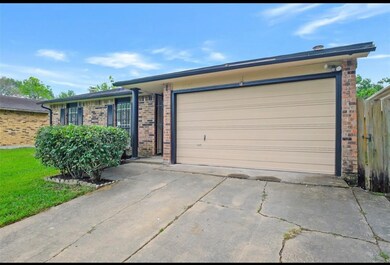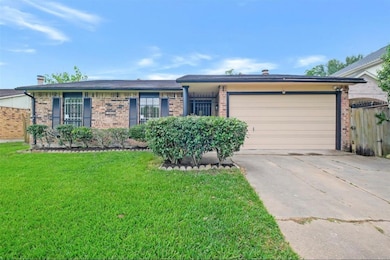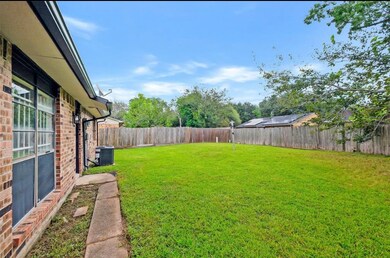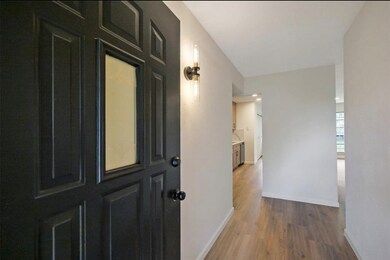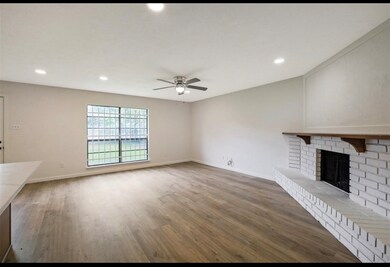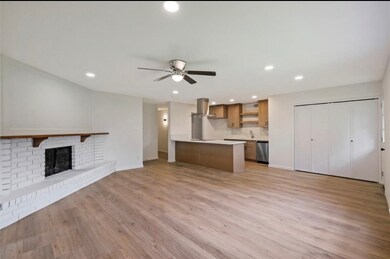5007 Ridgecreek Dr Houston, TX 77053
Fort Bend Houston NeighborhoodHighlights
- Contemporary Architecture
- 2 Car Attached Garage
- Living Room
- Family Room Off Kitchen
- Bathtub with Shower
- Vinyl Plank Flooring
About This Home
Welcome to this beautifully updated 3-bedroom, 2-bath home located in the established Ridgemont neighborhood of South Houston. With approximately 1,336 square feet of living space on a 6,600 square foot lot, this home offers modern upgrades and a convenient location near Highway 288, Beltway 8, the Texas Medical Center, Downtown Houston, and Pearland amenities.
Recent improvements include new luxury vinyl plank (LVP) flooring throughout, fresh interior and exterior paint, and a fully renovated kitchen with new cabinets, quartz countertops, quartz backsplash, a new electric stove, new dishwasher, vent hood, and a built-in space ready for your microwave.
Both bathrooms have been upgraded with new fixtures, and the primary bathroom features a walk-in shower with a glass door. Functional living space and clean, modern finishes, this home is move-in ready and located in a neighborhood with convenient access to schools, parks, and major roadways.
Home Details
Home Type
- Single Family
Est. Annual Taxes
- $510
Year Built
- Built in 1978
Lot Details
- 6,600 Sq Ft Lot
- North Facing Home
Parking
- 2 Car Attached Garage
Home Design
- Contemporary Architecture
Interior Spaces
- 1,336 Sq Ft Home
- 1-Story Property
- Family Room Off Kitchen
- Living Room
- Open Floorplan
- Utility Room
Kitchen
- Electric Oven
- Electric Range
- Dishwasher
- Self-Closing Drawers and Cabinet Doors
- Disposal
Flooring
- Vinyl Plank
- Vinyl
Bedrooms and Bathrooms
- 3 Bedrooms
- 2 Full Bathrooms
- Bathtub with Shower
Schools
- Blue Ridge Elementary School
- Mcauliffe Middle School
- Willowridge High School
Utilities
- Central Heating and Cooling System
Listing and Financial Details
- Property Available on 11/11/25
- Long Term Lease
Community Details
Overview
- Ridgemont Subdivision
Pet Policy
- Call for details about the types of pets allowed
- Pet Deposit Required
Map
Source: Houston Association of REALTORS®
MLS Number: 35411370
APN: 6250-04-033-0510-907
- 0 Fm 2234 Unit 39559566
- 16842 Rapidcreek Dr
- 5039 Shadowridge Dr
- 4923 Cotton Ridge Trail
- 16407 Park Manor St
- 4815 Prairie Ridge Rd
- 5119 Prairie Ridge Rd
- 16613 Gold Ridge Ln
- 16302 Edgemont Dr
- 4846 Court Rd
- 5026 Court Rd
- 0 Gold Ridge Ln
- 0 Quail Cove Ln Unit 24177463
- 5419 Quail Cove Ln
- 5422 Quail Cove Ln
- 5424 Quail Cove Ln
- 16619 E Ridgewalk Dr
- 5426 Quail Cove Ln
- 5436 Parkridge Dr Unit A/B
- 16326 Bantam Ridge Ct
- 0 Mchard Rd Unit 31851303
- 5119 Prairie Ridge Rd
- 16631 Gold Ridge Ln
- 16633 Gold Ridge Ln
- 4915 Porter Ridge Dr
- 5411 Regal Ridge Ln
- 5150 Prairie Ridge Rd
- 5452 Quail Cove Ln
- 5211 Court Rd
- 16319 Paiter St
- 16143 Bantam Ridge Ct
- 5622 Lycomb Dr
- 15829 Ridgeroe Ln
- 4843 Beechaven St
- 6011 Beaconridge Dr
- 16202 Samoa Way
- 5538 W Ridgecreek Dr
- 15823 Ridgecroft Rd
- 4647 Croker Ridge Rd
- 4635 Croker Ridge Rd
