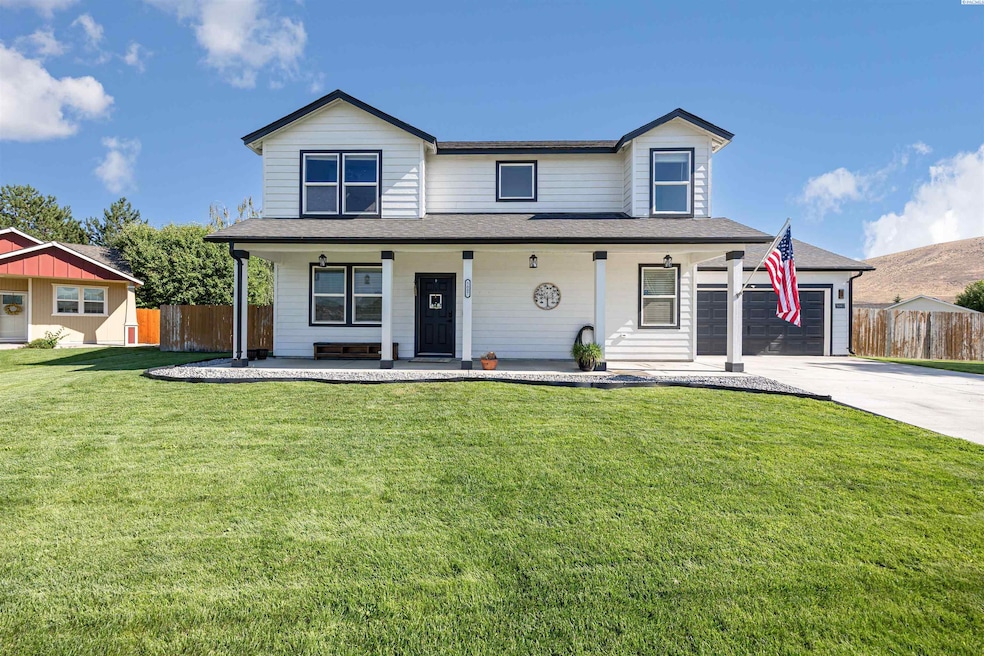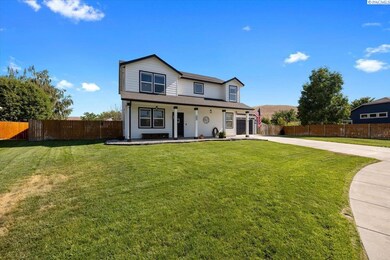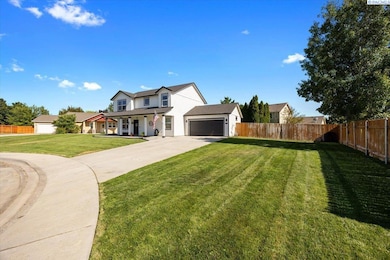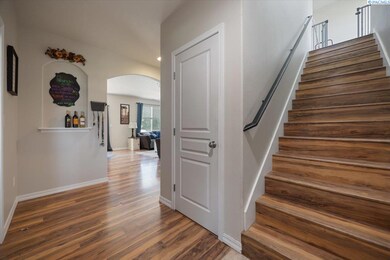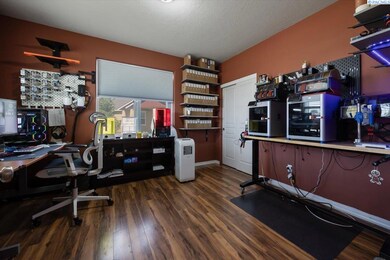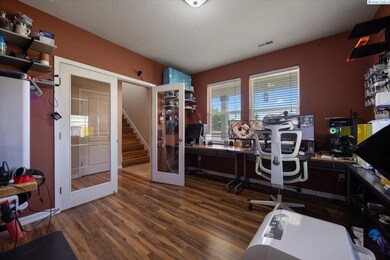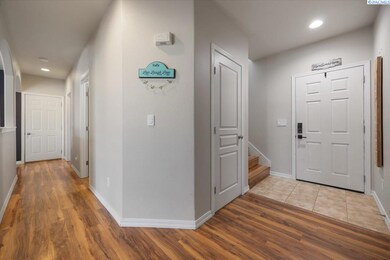5007 S Desert Dove Loop West Richland, WA 99353
Estimated payment $2,915/month
Highlights
- RV Access or Parking
- Living Room with Fireplace
- Covered Patio or Porch
- Wiley Elementary School Rated A-
- Den
- Cul-De-Sac
About This Home
MLS# 285783 Welcome to this beautifully maintained 2-story home in a quiet West Richland cul-de-sac. Built in 2006 and thoughtfully updated, this property offers both peace of mind and modern comfort.The spacious floor plan includes 4 bedrooms (or 3 plus a main-level den/office) and 2.5 bathrooms, providing flexibility for work, guests, or family needs. The heart of the home is the large kitchen with pantry, flowing seamlessly into the living room—perfect for everyday living and entertaining. Upstairs, you’ll find three generous bedrooms, including a private primary suite.Recent updates add tremendous value: a new HVAC system and water heater (2019), a 50-year wind-resistant roof (2020), and new lap siding (2020).Outdoors, enjoy a fully fenced backyard retreat with an extended patio, spacious gazebo, and room for gatherings. The oversized lot also provides open RV parking and plenty of space to enjoy.Conveniently located near schools, shopping, dining, and parks, this home is truly move-in ready in one of West Richland’s most desirable neighborhoods.
Home Details
Home Type
- Single Family
Est. Annual Taxes
- $4,457
Year Built
- Built in 2006
Lot Details
- 0.25 Acre Lot
- Lot Dimensions are 95x139x133
- Cul-De-Sac
- Fenced
Home Design
- Composition Shingle Roof
- Lap Siding
Interior Spaces
- 2,054 Sq Ft Home
- 2-Story Property
- Gas Fireplace
- Double Pane Windows
- Vinyl Clad Windows
- Drapes & Rods
- Living Room with Fireplace
- Combination Dining and Living Room
- Den
- Storage
- Crawl Space
Kitchen
- Oven or Range
- Microwave
- Utility Sink
Flooring
- Carpet
- Laminate
- Tile
- Vinyl
Bedrooms and Bathrooms
- 3 Bedrooms
- Walk-In Closet
Laundry
- Dryer
- Washer
Parking
- 2 Car Attached Garage
- Garage Door Opener
- RV Access or Parking
Outdoor Features
- Covered Patio or Porch
Utilities
- Heat Pump System
- Heating System Uses Gas
- Gas Available
Map
Home Values in the Area
Average Home Value in this Area
Tax History
| Year | Tax Paid | Tax Assessment Tax Assessment Total Assessment is a certain percentage of the fair market value that is determined by local assessors to be the total taxable value of land and additions on the property. | Land | Improvement |
|---|---|---|---|---|
| 2024 | $4,701 | $385,330 | $95,000 | $290,330 |
| 2023 | $4,701 | $410,030 | $50,000 | $360,030 |
| 2022 | $3,980 | $326,950 | $50,000 | $276,950 |
| 2021 | $3,777 | $299,250 | $50,000 | $249,250 |
| 2020 | $3,786 | $271,560 | $50,000 | $221,560 |
| 2019 | $2,895 | $262,330 | $50,000 | $212,330 |
| 2018 | $3,074 | $210,510 | $40,000 | $170,510 |
| 2017 | $2,782 | $182,090 | $40,000 | $142,090 |
| 2016 | $2,667 | $182,090 | $40,000 | $142,090 |
| 2015 | $2,680 | $182,090 | $40,000 | $142,090 |
| 2014 | -- | $182,090 | $40,000 | $142,090 |
| 2013 | -- | $182,090 | $40,000 | $142,090 |
Property History
| Date | Event | Price | List to Sale | Price per Sq Ft | Prior Sale |
|---|---|---|---|---|---|
| 09/27/2025 09/27/25 | Pending | -- | -- | -- | |
| 08/18/2025 08/18/25 | Price Changed | $479,900 | -1.1% | $234 / Sq Ft | |
| 08/09/2025 08/09/25 | Price Changed | $485,000 | -0.8% | $236 / Sq Ft | |
| 08/04/2025 08/04/25 | Price Changed | $489,000 | -2.1% | $238 / Sq Ft | |
| 07/25/2025 07/25/25 | Price Changed | $499,500 | -2.1% | $243 / Sq Ft | |
| 07/12/2025 07/12/25 | For Sale | $510,000 | +110.7% | $248 / Sq Ft | |
| 12/23/2015 12/23/15 | Sold | $242,000 | +0.9% | $120 / Sq Ft | View Prior Sale |
| 11/22/2015 11/22/15 | Pending | -- | -- | -- | |
| 11/18/2015 11/18/15 | For Sale | $239,900 | -- | $119 / Sq Ft |
Purchase History
| Date | Type | Sale Price | Title Company |
|---|---|---|---|
| Warranty Deed | $242,000 | Chicago Title | |
| Warranty Deed | $177,990 | Chicago Title |
Mortgage History
| Date | Status | Loan Amount | Loan Type |
|---|---|---|---|
| Open | $242,000 | VA | |
| Previous Owner | $142,350 | Purchase Money Mortgage |
Source: Pacific Regional MLS
MLS Number: 285783
APN: 107984170000019
- 5002 Spirea Dr
- 5258 Chris St
- 5241 Chris St
- 3000 S Highlands Blvd
- 5188 Pinehurst St
- 4728 Forsythia St
- 3538 Curtis Dr
- 4721 Holly Way
- 5507 Monica St
- 5600 Kirkwood Ln
- 5103 Crane Dr
- 5506 Aspen Dr
- 3909 Curtis Dr
- 6363 Keene Rd
- 6397 Keene Rd
- 6461 Keene Rd
- 5705 Aspen Dr
- 1120 Keene Rd
- 2512 Hickory Ave
- 2115 Blue Jay Ln
