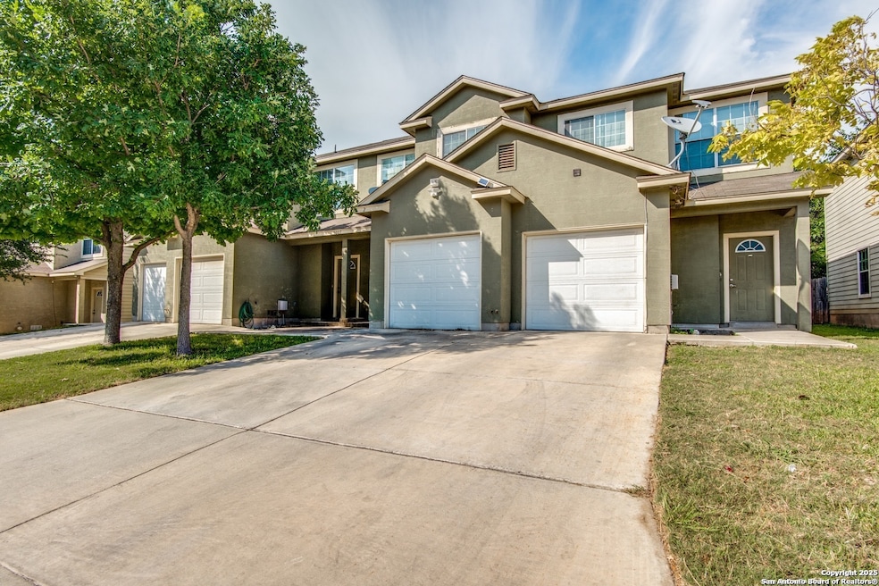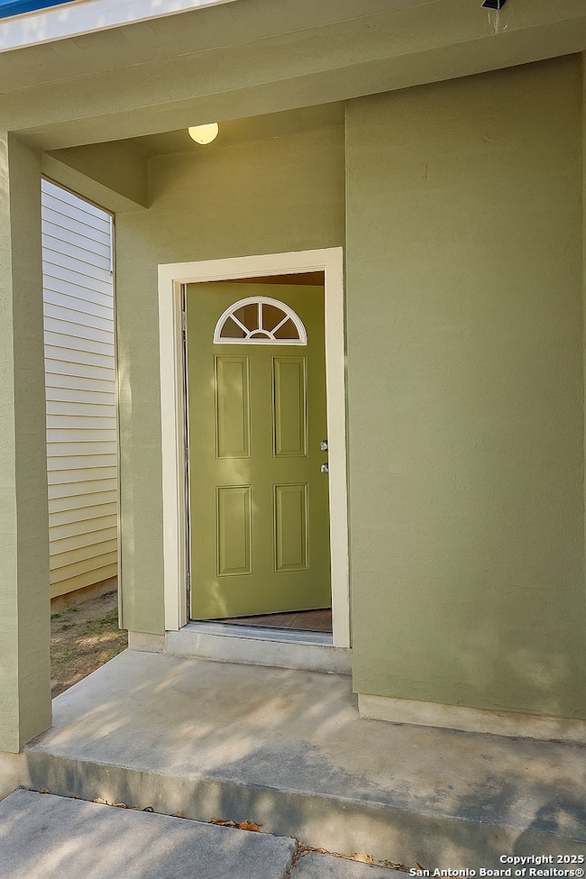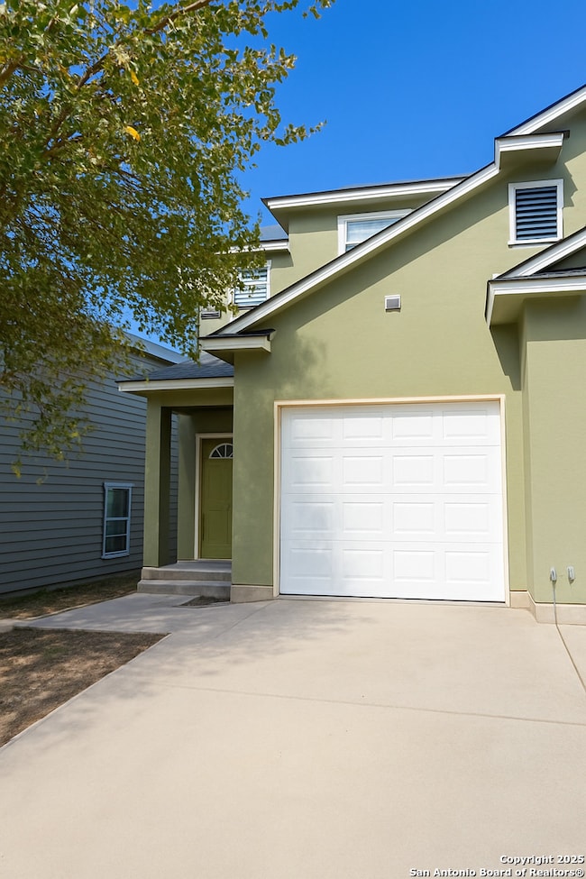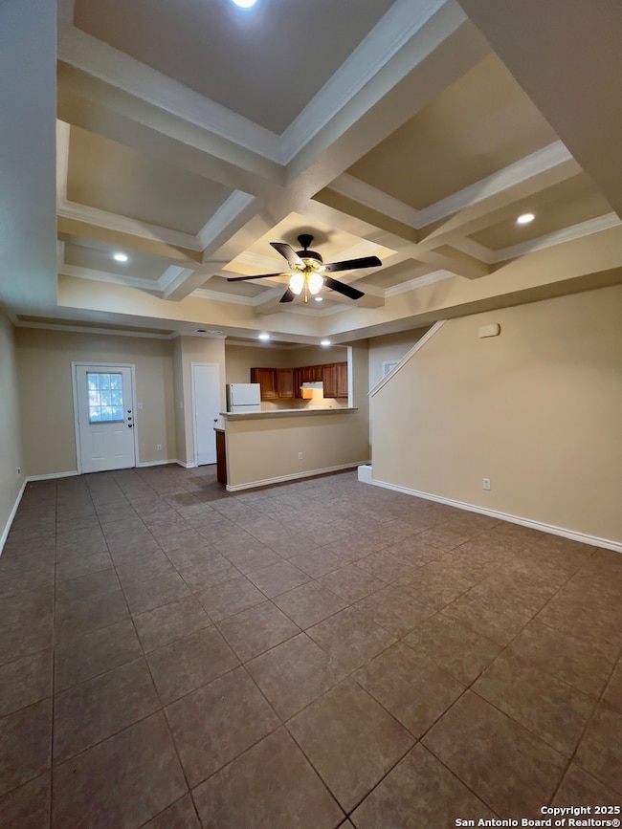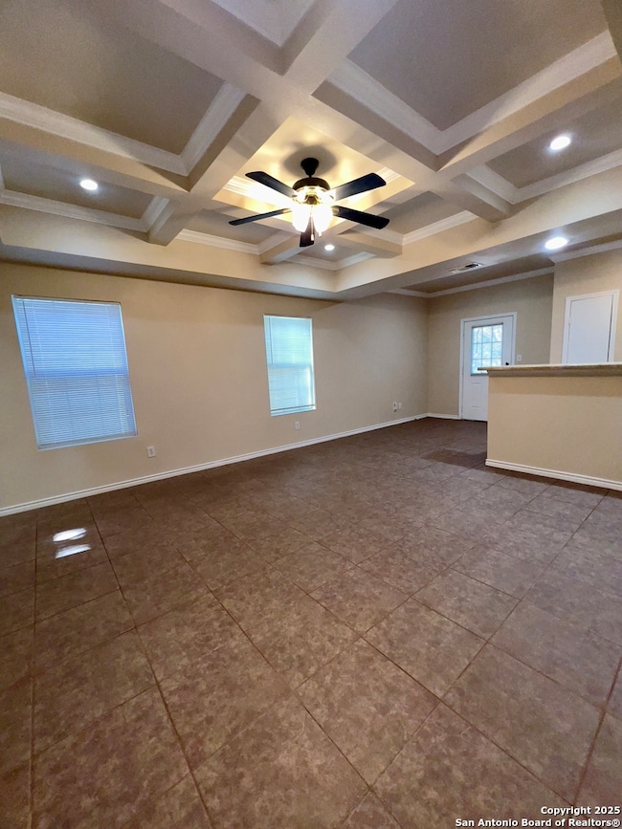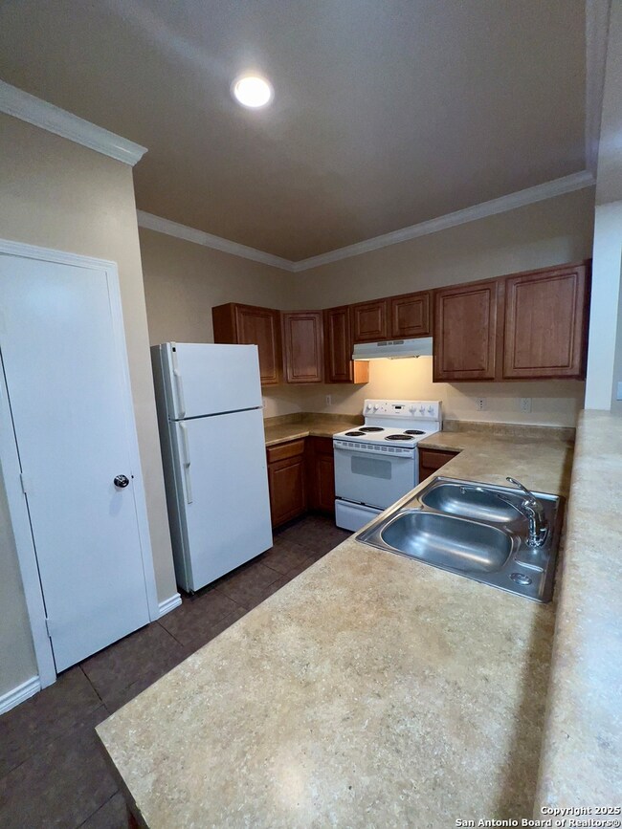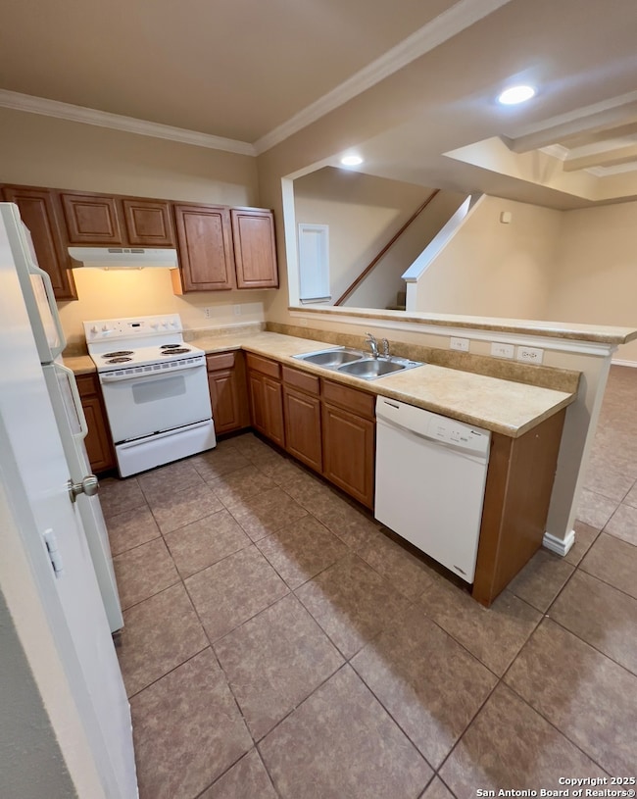5007 Summit Wood Unit 4 San Antonio, TX 78229
Dreamhill NeighborhoodHighlights
- Ceramic Tile Flooring
- Combination Dining and Living Room
- Ceiling Fan
- Central Heating and Cooling System
About This Home
Welcome to 5007 Summit Wood #4, a beautifully maintained 3-bedroom, 2.5-bath townhome located in the heart of San Antonio's Medical Center. This modern home offers an open-concept layout with high ceilings, abundant natural light, and elegant finishes throughout. The kitchen features pristine countertops, all kitchen appliances, and ample cabinet space, making it perfect for cooking and entertaining. All bedrooms are located upstairs and have walk-in closets. Enjoy energy-efficient LED lighting and ceiling fans throughout the home for year-round comfort and lower utility costs. Additional highlights include a half-bath on the main floor, a private fenced backyard patio, a one-car attached garage, central HVAC, and low-maintenance flooring. Situated just minutes from major hospitals, USAA, UTSA, shopping, dining, and easy access to Loop 410, this home combines comfort and convenience in one of San Antonio's most desirable locations. Don't miss the opportunity to make this move-in-ready property your new home. Utilities: Water is on RUBS and allocated monthly; electricity is the tenant's responsibility. Residents are automatically enrolled in our RESIDENT BENEFIT PROGRAM which includes a/c filters delivered to your door PLUS many other monthly value adds ($60.95 MONTHLY FEE). Please ask us for a list of benefits. The $60 APP Fees are nonrefundable.
Home Details
Home Type
- Single Family
Year Built
- Built in 2008
Parking
- 1 Car Garage
Home Design
- Slab Foundation
- Composition Roof
Interior Spaces
- 1,266 Sq Ft Home
- 2-Story Property
- Ceiling Fan
- Window Treatments
- Combination Dining and Living Room
- Stove
Flooring
- Carpet
- Ceramic Tile
Bedrooms and Bathrooms
- 3 Bedrooms
Laundry
- Laundry in Garage
- Washer Hookup
Schools
- Glenoaks Elementary School
- Neff Pat Middle School
- Homes Oliv High School
Additional Features
- 7,710 Sq Ft Lot
- Central Heating and Cooling System
Community Details
- Gardens At The Summit Subdivision
Listing and Financial Details
- Assessor Parcel Number 164670020040
Map
Source: San Antonio Board of REALTORS®
MLS Number: 1922125
- 4910 Ty Terrace St
- 4839 Newcome Dr
- 6619 Honey Hill
- 5302 Charter Oak Dr
- 4714 Newcome Dr
- 5318 King George Dr
- 6405 Honey Hill
- 4627 Lyceum Dr
- 4703 Lorelei Dr
- 4527 Newcome Dr
- 4542 Lyceum Dr
- 7119 Snowden Crest
- 5522 Newcome Dr
- 279 Chesswood Dr
- 6227 Cairo Dr
- 4850 Shadydale Dr
- 5406 Clover Dr
- 274 Chesswood Dr
- 938 Clearview Dr
- 4919 Arbor Ridge Dr
- 6410 Summit Oak Unit 3
- 5022 Summit Wood Unit 1
- 5026 Summit Wood Unit 3
- 4918 Ali Ave
- 4923 Ali Ave Unit 1
- 4919 Ali Ave Unit 3
- 4914 Chedder Dr
- 4906 Ali Ave
- 4911 Ali Ave Unit 4
- 4903 Ali Ave Unit 3
- 4903 Ali Ave Unit 4
- 4722 Duquesne Dr
- 5100 NW Loop 410
- 5410 King Richard St Unit ID1300716P
- 5614 E Rolling Ridge Dr
- 4614 Allegheny Dr
- 6302 Madeleine Dr
- 4543 Cambray Dr
- 4542 Lyceum Dr
- 5335 NW Loop 410
