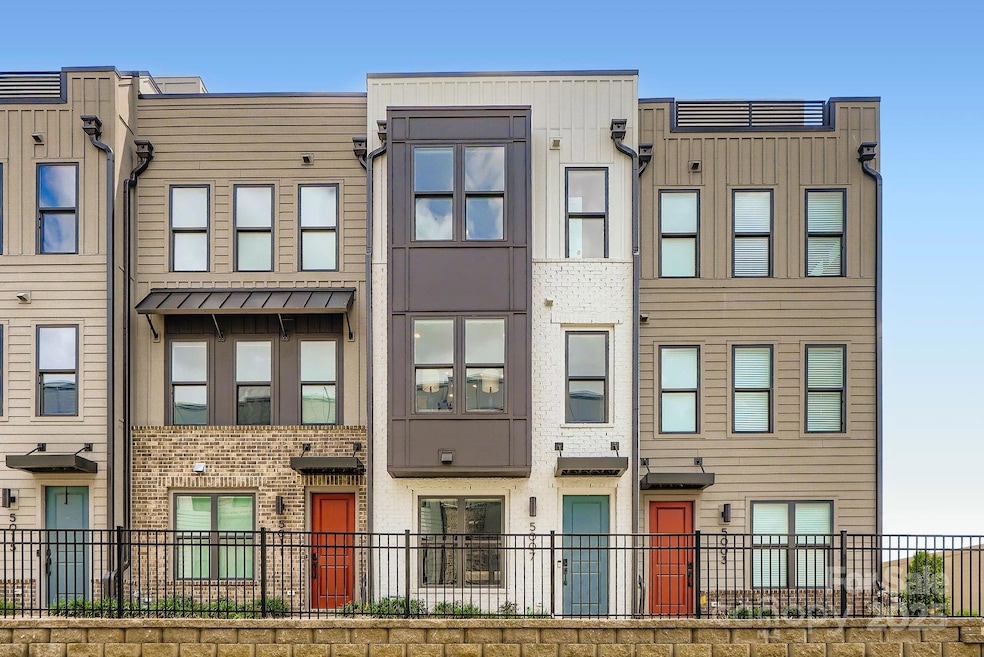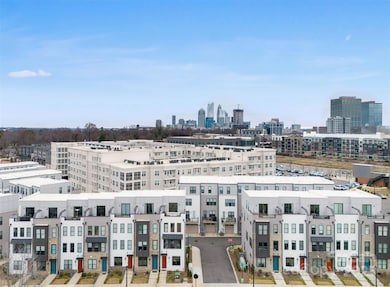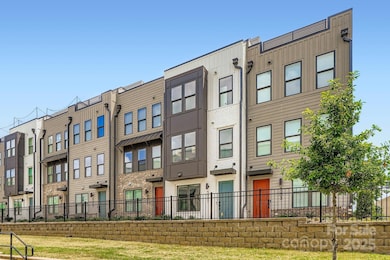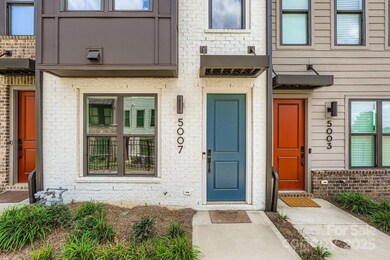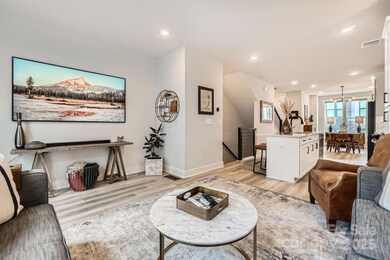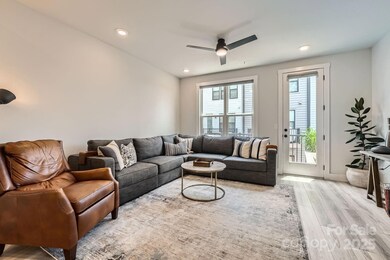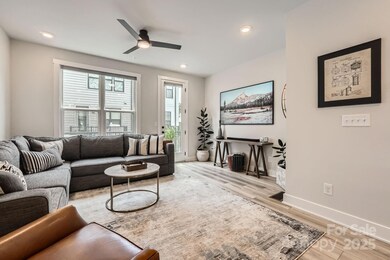
5007 Tiny Ln Charlotte, NC 28203
Wilmore NeighborhoodEstimated payment $4,438/month
Highlights
- City View
- Modern Architecture
- Balcony
- Dilworth Elementary School: Latta Campus Rated A-
- Terrace
- 2 Car Attached Garage
About This Home
Modern and upscale townhome with roof top terrace located in one of Charlotte's most desirable areas. Close proximity to Uptown- walk to restaurants, retail stores, entertainment, & the light rail. Immaculately maintained & like new, this TH is complete w/ high end finishes & upgrades throughout. Open living room/kitchen design with tons of windows & natural light on every floor. The gourmet kitchen features a 3 door french door refrigerator in white glass, a center island w/ room for seating, plus a gas range & stylish tiled backsplash. LVP flooring throughout! The spacious Primary suite offers an ensuite bath w/ a luxurious tile shower and dual bowl vanity. Multi-purpose loft on the 4th level leads to the private, roof top terrace. The 2 car tandem garage has upgraded epoxy floors. The location is one of the most sought-after areas of the city with growing development surrounding it.
Listing Agent
Keller Williams South Park Brokerage Email: rondawian@kw.com License #189742 Listed on: 07/16/2025

Townhouse Details
Home Type
- Townhome
Est. Annual Taxes
- $1,593
Year Built
- Built in 2023
HOA Fees
- $250 Monthly HOA Fees
Parking
- 2 Car Attached Garage
- Tandem Parking
Home Design
- Modern Architecture
- Brick Exterior Construction
- Slab Foundation
Interior Spaces
- 4-Story Property
- Entrance Foyer
- Vinyl Flooring
- City Views
- Laundry Room
Kitchen
- Gas Range
- Microwave
- Dishwasher
- Kitchen Island
- Disposal
Bedrooms and Bathrooms
- 3 Bedrooms
- Walk-In Closet
Outdoor Features
- Balcony
- Terrace
Schools
- Dilworth / Sedgefield Elementary School
- Sedgefield Middle School
- Myers Park High School
Utilities
- Central Heating and Cooling System
Listing and Financial Details
- Assessor Parcel Number 119-066-30
Community Details
Overview
- Associa Carolinas Association, Phone Number (704) 944-8181
- Tremont Station Condos
- Built by Toll Brothers
- Tremont Station Subdivision, Dunavant E Floorplan
- Mandatory home owners association
Recreation
- Dog Park
Map
Home Values in the Area
Average Home Value in this Area
Tax History
| Year | Tax Paid | Tax Assessment Tax Assessment Total Assessment is a certain percentage of the fair market value that is determined by local assessors to be the total taxable value of land and additions on the property. | Land | Improvement |
|---|---|---|---|---|
| 2025 | $1,593 | $570,200 | $155,000 | $415,200 |
| 2024 | $1,593 | $570,200 | $155,000 | $415,200 |
| 2023 | $1,593 | $155,000 | $155,000 | $0 |
| 2022 | $1,556 | $155,000 | $155,000 | $0 |
Property History
| Date | Event | Price | Change | Sq Ft Price |
|---|---|---|---|---|
| 07/16/2025 07/16/25 | For Sale | $750,000 | -- | $403 / Sq Ft |
Purchase History
| Date | Type | Sale Price | Title Company |
|---|---|---|---|
| Special Warranty Deed | $689,000 | Westminster Title |
Mortgage History
| Date | Status | Loan Amount | Loan Type |
|---|---|---|---|
| Previous Owner | $648,692 | New Conventional |
Similar Homes in Charlotte, NC
Source: Canopy MLS (Canopy Realtor® Association)
MLS Number: 4281564
APN: 119-066-30
- 5006 Tiny Ln
- 5027 Tiny Ln
- 4011 Tundra Rd
- 631 W Tremont Ave
- 510 Music Hall Way
- 163 Music Hall Way
- 128 Music Hall Way
- 2017 Wood Dale Terrace
- 2104 Vision Dr Unit 36
- 451 W Worthington Ave Unit 23
- 1830 Wickford Place
- 2804 Baltimore Ave
- 00 Chicago Ave
- 3643 Vallette Ct
- 2438 Brelade Place
- 3621 Vallette Ct
- 1916 Merriman Ave
- 107 W Poindexter Dr
- 1801 Wilmore Dr
- 241 W Kingston Ave Unit A, B, C, D
- 7017 Louie Ln
- 421 W Tremont Ave
- 536 W Tremont Ave Unit A3
- 536 W Tremont Ave Unit A2
- 536 W Tremont Ave Unit B1
- 536 W Tremont Ave
- 432 W Tremont Ave
- 704 W Tremont Ave
- 2120 Dunavant St
- 327 W Tremont Ave
- 2250 Hawkins St
- 2200 Dunavant St
- 1319 Millpark Ln
- 465 W Worthington Ave
- 2225 Hawkins St
- 225 Domain Way
- 2252 Vision Dr Unit 2
- 2161 Hawkins St
- 1929 Merriman Ave
- 1504 Mainline Blvd
