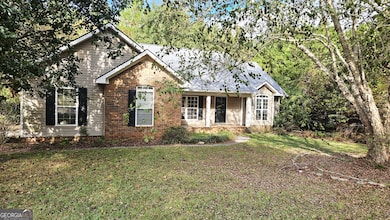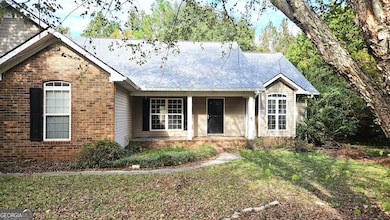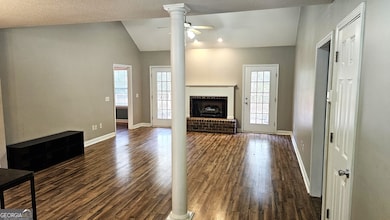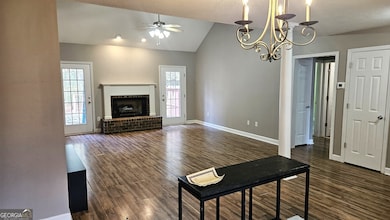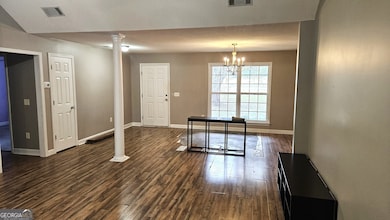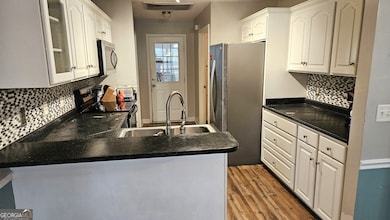5008 Addison Trail Statesboro, GA 30458
Estimated payment $1,348/month
Total Views
921
3
Beds
2
Baths
1,644
Sq Ft
$133
Price per Sq Ft
Highlights
- Seasonal View
- Stainless Steel Appliances
- Soaking Tub
- Ranch Style House
- Laundry in Mud Room
- Double Vanity
About This Home
Welcome to Parkway Place subdivision where everything is close. Conveniently located just outside the Bypass on Williams Rd. You are minutes from shopping, restaurants, hospital and GSU. 5008 Addison Trl is a 3 bedroom 2 bath home with a new roof (2025) and 2022 HVAC. Priced well below market value and being sold As Is. Great DIY project for a first time home buyer or investor
Home Details
Home Type
- Single Family
Est. Annual Taxes
- $2,320
Year Built
- Built in 2001
Lot Details
- 1.07 Acre Lot
- Level Lot
Home Design
- Ranch Style House
- Composition Roof
- Vinyl Siding
Interior Spaces
- 1,644 Sq Ft Home
- Ceiling Fan
- Factory Built Fireplace
- Gas Log Fireplace
- Family Room
- Living Room with Fireplace
- Seasonal Views
- Pull Down Stairs to Attic
Kitchen
- Oven or Range
- Microwave
- Dishwasher
- Stainless Steel Appliances
Flooring
- Carpet
- Laminate
- Tile
Bedrooms and Bathrooms
- 3 Main Level Bedrooms
- Split Bedroom Floorplan
- Walk-In Closet
- 2 Full Bathrooms
- Double Vanity
- Soaking Tub
- Separate Shower
Laundry
- Laundry in Mud Room
- Laundry Room
Parking
- Garage
- Parking Accessed On Kitchen Level
- Garage Door Opener
Schools
- Bryant Elementary School
- William James Middle School
- Statesboro High School
Utilities
- Central Heating and Cooling System
- Heat Pump System
- 220 Volts
- Shared Well
- Electric Water Heater
- Septic Tank
- High Speed Internet
- Cable TV Available
Community Details
- Property has a Home Owners Association
- Parkway Place Subdivision
Map
Create a Home Valuation Report for This Property
The Home Valuation Report is an in-depth analysis detailing your home's value as well as a comparison with similar homes in the area
Home Values in the Area
Average Home Value in this Area
Tax History
| Year | Tax Paid | Tax Assessment Tax Assessment Total Assessment is a certain percentage of the fair market value that is determined by local assessors to be the total taxable value of land and additions on the property. | Land | Improvement |
|---|---|---|---|---|
| 2024 | $2,169 | $98,680 | $16,000 | $82,680 |
| 2023 | $2,171 | $90,360 | $10,000 | $80,360 |
| 2022 | $1,645 | $75,256 | $7,760 | $67,496 |
| 2021 | $1,505 | $67,136 | $7,760 | $59,376 |
| 2020 | $1,377 | $61,062 | $7,760 | $53,302 |
| 2019 | $1,307 | $59,669 | $9,273 | $50,396 |
| 2018 | $1,281 | $56,355 | $9,273 | $47,082 |
| 2017 | $1,263 | $55,032 | $9,273 | $45,759 |
| 2016 | $1,272 | $54,101 | $9,273 | $44,828 |
| 2015 | $1,276 | $54,070 | $9,273 | $44,797 |
| 2014 | $1,180 | $54,070 | $9,273 | $44,797 |
Source: Public Records
Property History
| Date | Event | Price | List to Sale | Price per Sq Ft |
|---|---|---|---|---|
| 11/03/2025 11/03/25 | Pending | -- | -- | -- |
| 10/30/2025 10/30/25 | For Sale | $219,000 | -- | $133 / Sq Ft |
Source: Georgia MLS
Purchase History
| Date | Type | Sale Price | Title Company |
|---|---|---|---|
| Warranty Deed | $163,500 | -- | |
| Deed | -- | -- | |
| Deed | $128,300 | -- | |
| Deed | $160,000 | -- | |
| Deed | -- | -- | |
| Deed | -- | -- |
Source: Public Records
Mortgage History
| Date | Status | Loan Amount | Loan Type |
|---|---|---|---|
| Open | $158,535 | New Conventional | |
| Previous Owner | $123,682 | FHA | |
| Previous Owner | $160,000 | New Conventional |
Source: Public Records
Source: Georgia MLS
MLS Number: 10634810
APN: 074-000029A021
Nearby Homes
- 1900 Erin Way
- 4018 Carolina Trail
- 4008 Carolina Trail
- 1895 Williams Rd
- 173 Timber Rd
- 175 Timber Rd
- 177 Timber Rd
- 171 Timber Rd
- 169 Timber Rd
- LOT 22 Oak Hill Dr
- Belhaven Plan at Stockyard
- Hayden Plan at Stockyard
- Aria Plan at Stockyard
- Davis Plan at Stockyard
- Norman Plan at Stockyard
- Cali Plan at Stockyard
- Denmark Plan at Stockyard
- Darwin Plan at Stockyard
- 11 Myrtle Ln
- 114 Emit Deal Rd

