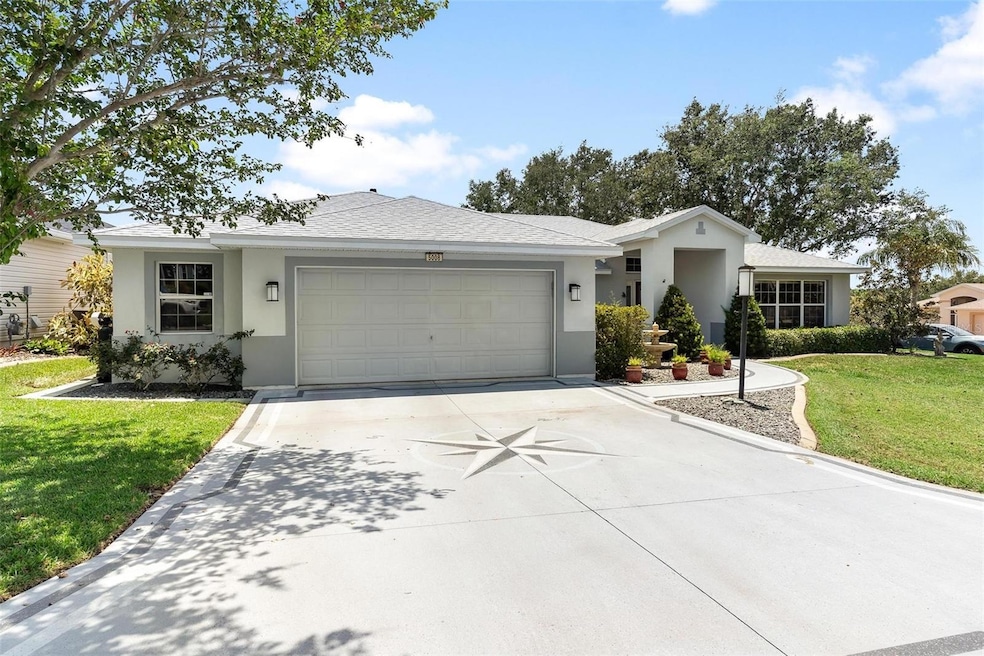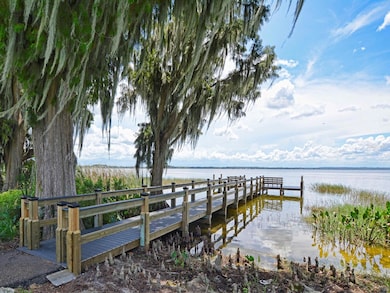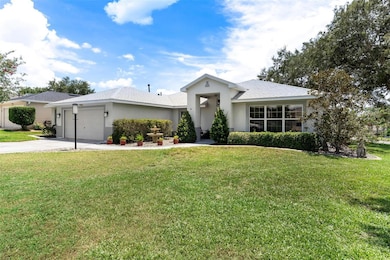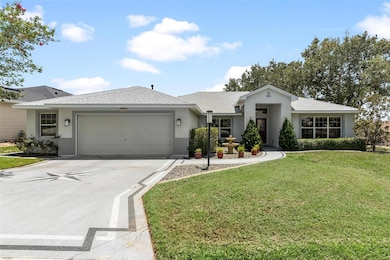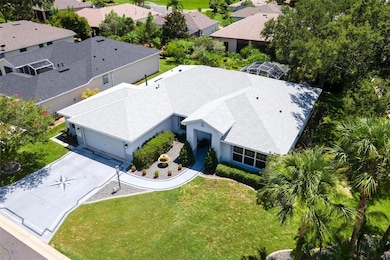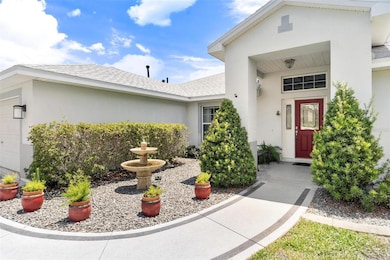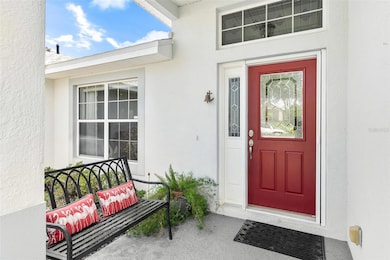
5008 Adriatic Ave Tavares, FL 32778
Estimated payment $2,582/month
Highlights
- Sailboat Water Access
- Senior Community
- Open Floorplan
- Fitness Center
- Gated Community
- Clubhouse
About This Home
This quality custom home, in the prestigious 55+ Waterfront community of Royal Harbor, sits proudly on an extensively landscaped corner lot. Enjoy the lushly landscaped Garden oasis in your own backyard, complete with pathways, pond and fountains, and a custom irrigation system for each area. The lovely front entry with leaded glass front door and custom stained glass transom window welcomes you and your guests. Once inside, you will immediately appreciate the thoughtful custom floor plan, with a large Great Room , Dining Room, and living Room/Den/Office/Bonus Room. The Great Room, with gas fireplace, provides access, through large sliders, to a large Screened Lanai with beautiful pavers, and is open to the spacious Kitchen and inviting Breakfast Nook, all overlooking the Garden Oasis, pond, and fountains. The Kitchen also includes a large breakfast bar and has ample solid wood cabinets and Corian countertops. The Primary Suite provides the retreat you deserve, with vaulted ceilings, oversized walk-in closet, and ensuite Bath featuring a large walk-in shower and double vanity. Your guests will also appreciate the privacy provided by the Guest Wing of this nicely designed 3 bedroom Split Plan. The Garage just may be your favorite thing, with 763 square feet of wonderful space for you to use and enjoy. It is set up with a large workshop area and a separate area for special creative projects. There is lots of space for storage, toys and cars too! This home has been very well maintained, and has a New Roof installed 2-2025, and New A/C in 2024. This home is ready for you to move right in and enjoy the lifestyle you deserve, in the community that has it all! Royal Harbor on the Harris Chain of Lakes, is a great community, with all the Amenities and Activities that you would expect! Enjoy the Clubhouse, with Social Hall, Fitness Center, Library, Billiards, Pool and Spa. Play Tennis, Pickleball, Bocce and Shuffleboard. Enjoy the Community Docks. There is even RV, Boat and Trailer Storage. Come make new friends and live the lifestyle you have been dreaming of. Call today for your private showing.
Listing Agent
BHHS FLORIDA REALTY Brokerage Phone: 352-729-7325 License #0477533 Listed on: 07/11/2025

Co-Listing Agent
BHHS FLORIDA REALTY Brokerage Phone: 352-729-7325 License #3069112
Home Details
Home Type
- Single Family
Est. Annual Taxes
- $2,574
Year Built
- Built in 2006
Lot Details
- 0.25 Acre Lot
- Lot Dimensions are 80x104x17x19x74x121
- Northeast Facing Home
- Mature Landscaping
- Corner Lot
- Irrigation Equipment
- Garden
- Property is zoned PD
HOA Fees
- $232 Monthly HOA Fees
Parking
- 2 Car Attached Garage
- Oversized Parking
- Workshop in Garage
- Garage Door Opener
- Driveway
Home Design
- Slab Foundation
- Shingle Roof
- Block Exterior
- Stucco
Interior Spaces
- 2,101 Sq Ft Home
- Open Floorplan
- Vaulted Ceiling
- Ceiling Fan
- Gas Fireplace
- Double Pane Windows
- Shades
- Drapes & Rods
- Sliding Doors
- Great Room
- Living Room
- Formal Dining Room
- Den
- Bonus Room
- Inside Utility
- Garden Views
Kitchen
- Breakfast Area or Nook
- Eat-In Kitchen
- Range
- Microwave
- Ice Maker
- Dishwasher
- Solid Surface Countertops
- Solid Wood Cabinet
- Disposal
Flooring
- Carpet
- Ceramic Tile
- Luxury Vinyl Tile
Bedrooms and Bathrooms
- 3 Bedrooms
- Primary Bedroom on Main
- Split Bedroom Floorplan
- Walk-In Closet
- 2 Full Bathrooms
Laundry
- Laundry Room
- Dryer
- Washer
Accessible Home Design
- Wheelchair Access
Outdoor Features
- Sailboat Water Access
- Fishing Pier
- Access To Chain Of Lakes
- Water Skiing Allowed
- Screened Patio
- Rear Porch
Utilities
- Central Heating and Cooling System
- Thermostat
- Underground Utilities
- Natural Gas Connected
- Gas Water Heater
- Water Softener
- High Speed Internet
- Cable TV Available
Listing and Financial Details
- Visit Down Payment Resource Website
- Tax Lot 592
- Assessor Parcel Number 13-20-25-1811-000-59200
Community Details
Overview
- Senior Community
- Association fees include cable TV, common area taxes, pool, escrow reserves fund, management, private road, recreational facilities
- Lian Sierra Association, Phone Number (352) 742-2300
- Visit Association Website
- Built by Pringle
- Tavares Royal Harbor Ph 04 Subdivision, Langley II Floorplan
- The community has rules related to deed restrictions, fencing
- Community features wheelchair access
Recreation
- Tennis Courts
- Pickleball Courts
- Recreation Facilities
- Shuffleboard Court
- Fitness Center
- Community Pool
- Park
Additional Features
- Clubhouse
- Gated Community
Map
Home Values in the Area
Average Home Value in this Area
Tax History
| Year | Tax Paid | Tax Assessment Tax Assessment Total Assessment is a certain percentage of the fair market value that is determined by local assessors to be the total taxable value of land and additions on the property. | Land | Improvement |
|---|---|---|---|---|
| 2025 | $2,439 | $184,560 | -- | -- |
| 2024 | $2,439 | $184,560 | -- | -- |
| 2023 | $2,439 | $173,980 | $0 | $0 |
| 2022 | $2,495 | $168,920 | $0 | $0 |
| 2021 | $2,405 | $164,002 | $0 | $0 |
| 2020 | $2,495 | $161,738 | $0 | $0 |
| 2019 | $2,361 | $153,178 | $0 | $0 |
| 2018 | $2,276 | $150,322 | $0 | $0 |
| 2017 | $2,216 | $147,231 | $0 | $0 |
| 2016 | $2,198 | $144,203 | $0 | $0 |
| 2015 | $2,192 | $143,201 | $0 | $0 |
| 2014 | $2,194 | $142,065 | $0 | $0 |
Property History
| Date | Event | Price | Change | Sq Ft Price |
|---|---|---|---|---|
| 07/11/2025 07/11/25 | For Sale | $395,000 | -- | $188 / Sq Ft |
Purchase History
| Date | Type | Sale Price | Title Company |
|---|---|---|---|
| Warranty Deed | $35,900 | -- |
Mortgage History
| Date | Status | Loan Amount | Loan Type |
|---|---|---|---|
| Open | $30,000 | Credit Line Revolving |
Similar Homes in Tavares, FL
Source: Stellar MLS
MLS Number: G5099454
APN: 13-20-25-1811-000-59200
- 3354 Saint Lucia Ct
- 5327 Indian Ocean Loop
- 4877 Grassy Knoll Dr
- 3257 Baltic Sea Blvd
- 5305 Indian Ocean Loop
- 3856 Bannock Ave
- 4775 Grassy Knoll Dr
- 3597 Umbrella Ct
- 2821 Mediterranean Loop
- 5154 Indian Ocean Loop
- 5964 Brittania Blvd
- 5095 China Sea Dr
- Slate Plan at Lakeside Forest - Seasons
- Pearl Plan at Lakeside Forest - Seasons
- Moonstone Plan at Lakeside Forest - Seasons
- Azure Plan at Lakeside Forest - Seasons
- Ruby Plan at Lakeside Forest - Seasons
- Copper Plan at Lakeside Forest - Seasons
- 5971 Brittania Blvd
- 3723 Malad Way
- 3856 Bannock Ave
- 5446 Sea Leopard St
- 2114 Rockmart Loop
- 2451 Foxhollow Rd
- 2549 Slim Haywood Ave Unit 1-7
- 2549 Slim Haywood Ave
- 2535 Slim Haywood Ave
- 1596 Wynford Cir
- 26621 Bella Vista Dr
- 2512 Sunrise Ct
- 217 W Central Ave Unit 1
- 758 W Rosewood Ln Unit 85
- 2409 Martins Run
- 645 E Rosewood Ln Unit 645
- 516 E Rosewood Ln Unit 148
- 2713 Sunrise Lndg Lp
- 459 W Rosewood Ln
- 1238 Lido Dr
- 12838 Florida Ave
- 2557 Sunrise Lndg Lp
