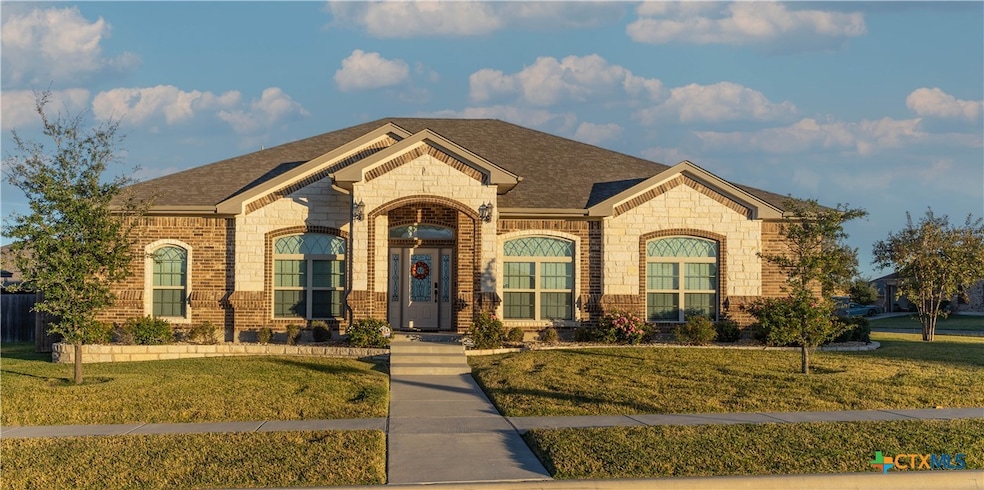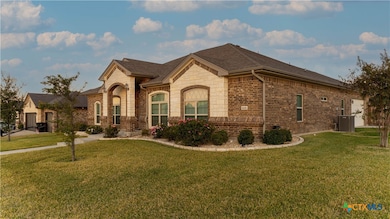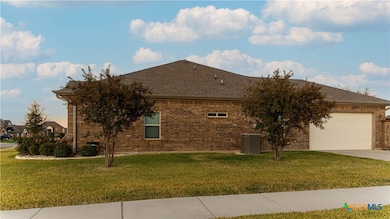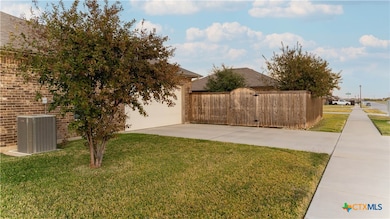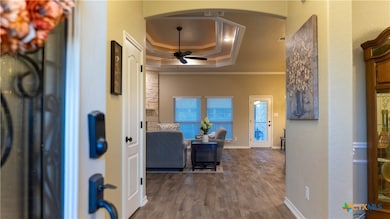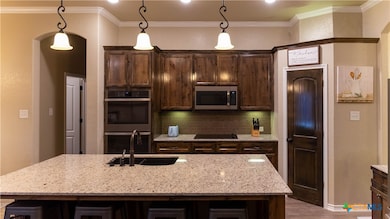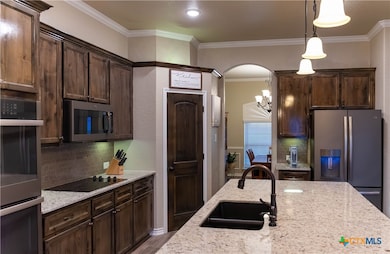5008 Andreana Dr Killeen, TX 76549
Estimated payment $2,807/month
Highlights
- Very Popular Property
- Granite Countertops
- Covered Patio or Porch
- Traditional Architecture
- No HOA
- Breakfast Area or Nook
About This Home
Step into the ever-popular Riviera floor plan, where quality craftsmanship and elegant design come together beautifully. The spacious open-concept living area flows effortlessly into the breakfast nook and island kitchen, featuring granite countertops, double ovens, and under-cabinet lighting—perfect for everyday living and entertaining. A corner fireplace and distinctive ceiling details add warmth and character, making the living space truly inviting. The luxurious primary suite offers a spa-like retreat with a jetted tub, double shower, dual vanities, and marble finishes throughout. Enjoy privacy and comfort with the split floor plan, ideal for families or guests. Outside, relax under the large covered patio surrounded by beautiful landscaping, a privacy fence, lush sod, and a full sprinkler system—ready for backyard gatherings or quiet evenings at home.
Listing Agent
Keller Williams Realty, Waco Brokerage Phone: (254) 751-7900 License #0744367 Listed on: 11/15/2025

Co-Listing Agent
Keller Williams Realty, Waco Brokerage Phone: (254) 751-7900 License #0745579
Open House Schedule
-
Saturday, November 22, 202512:00 to 3:00 pm11/22/2025 12:00:00 PM +00:0011/22/2025 3:00:00 PM +00:00Add to Calendar
Home Details
Home Type
- Single Family
Est. Annual Taxes
- $8,069
Year Built
- Built in 2019
Lot Details
- 10,681 Sq Ft Lot
- Wood Fence
- Back Yard Fenced
Parking
- 2 Car Garage
Home Design
- Traditional Architecture
- Slab Foundation
- Stone Veneer
- Masonry
Interior Spaces
- 2,497 Sq Ft Home
- Property has 1 Level
- Crown Molding
- Ceiling Fan
- Electric Fireplace
- Formal Dining Room
- Tile Flooring
- Fire and Smoke Detector
Kitchen
- Breakfast Area or Nook
- Breakfast Bar
- Double Oven
- Electric Range
- Dishwasher
- Granite Countertops
- Disposal
Bedrooms and Bathrooms
- 4 Bedrooms
- Walk-In Closet
- Double Vanity
- Walk-in Shower
Laundry
- Laundry Room
- Washer and Electric Dryer Hookup
Utilities
- Central Air
- Heating Available
Additional Features
- Covered Patio or Porch
- City Lot
Community Details
- No Home Owners Association
- Estancia West Subdivision
Listing and Financial Details
- Legal Lot and Block 10 / 6
- Assessor Parcel Number 477277
Map
Home Values in the Area
Average Home Value in this Area
Tax History
| Year | Tax Paid | Tax Assessment Tax Assessment Total Assessment is a certain percentage of the fair market value that is determined by local assessors to be the total taxable value of land and additions on the property. | Land | Improvement |
|---|---|---|---|---|
| 2025 | $5,212 | $409,984 | $65,000 | $344,984 |
| 2024 | $5,212 | $414,618 | $65,000 | $349,618 |
| 2023 | $5,215 | $393,307 | $0 | $0 |
| 2022 | $7,430 | $357,552 | $0 | $0 |
| 2021 | $7,713 | $325,047 | $55,000 | $270,047 |
| 2020 | $7,914 | $317,516 | $57,000 | $260,516 |
| 2019 | $487 | $18,690 | $18,690 | $0 |
| 2018 | $459 | $18,690 | $18,690 | $0 |
Property History
| Date | Event | Price | List to Sale | Price per Sq Ft |
|---|---|---|---|---|
| 11/15/2025 11/15/25 | For Sale | $405,000 | -- | $162 / Sq Ft |
Purchase History
| Date | Type | Sale Price | Title Company |
|---|---|---|---|
| Vendors Lien | -- | None Available |
Mortgage History
| Date | Status | Loan Amount | Loan Type |
|---|---|---|---|
| Open | $265,200 | VA |
Source: Central Texas MLS (CTXMLS)
MLS Number: 596911
APN: 477277
- 5105 Andreana Dr
- 5206 La Terraza Ln
- 6111 Cordillera Dr
- 6006 Mcgregor Loop
- 6100 Mcgregor Loop
- 6102 Mcgregor Loop
- 6106 Mcgregor Loop
- 6210 Mcgregor Loop
- 5101 Hacienda Dr
- 7100 S Clear Creek Rd
- 5405 Rimes Ct
- The 3268 Plan at McGregor Estates
- The 1514 Plan at McGregor Estates
- The 1613 Plan at McGregor Estates
- The 2588 Plan at McGregor Estates
- The 1818 Plan at McGregor Estates
- The 1651 Plan at McGregor Estates
- The 2082 Plan at McGregor Estates
- The 2516 Plan at McGregor Estates
- 6303 Cordillera Dr
- 5901 Cordillera Dr Unit 5901 B Cordillera
- 5911 Cactus Flower Ln Unit 5911 A Cactus Flower
- 5909 Cactus Flower Ln Unit 5909 B Cactus Flower
- 5002 Thayer Dr
- 5103 Rimes Ranch Rd
- 5401 Donegal Bay Ct
- 5901 Betty Lou Dr Unit B
- 4908 Michael Dr
- 5003 Sydney Harbour Ct
- 4900 John David Dr Unit A
- 4310 Hunters Place Dr Unit A
- 4802 John David Dr Unit A
- 4900 Bayer Hollow Dr
- 4808 Green Meadow St
- 4803 John David Dr Unit B
- 4708 John David Dr
- 4706 John David Dr Unit A
- 4807 Golden Gate Dr
- 4700 John David Dr Unit A
- 4908 Donegal Bay Ct
