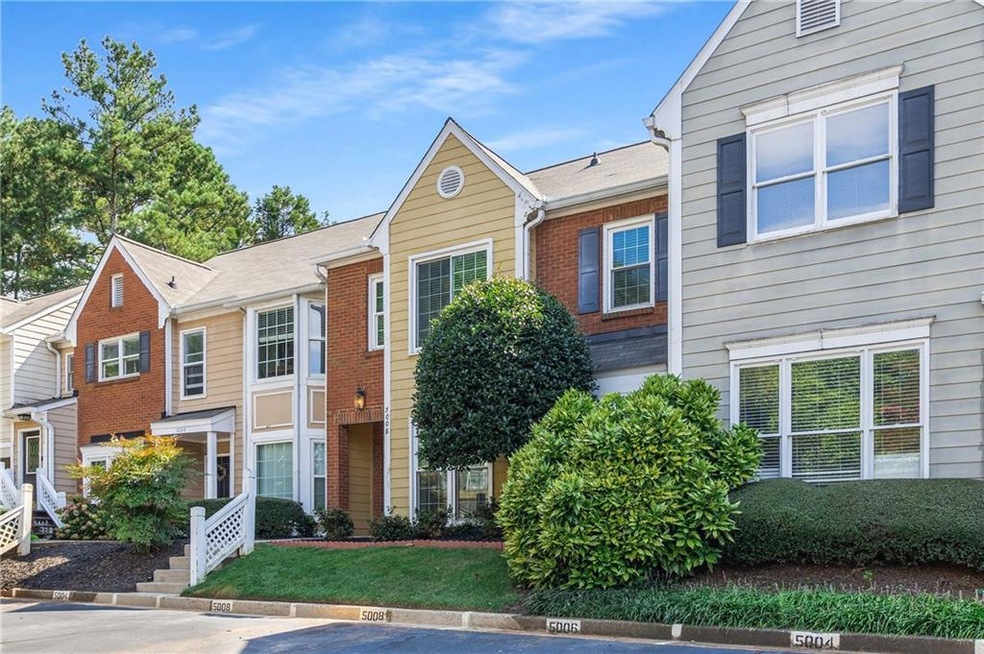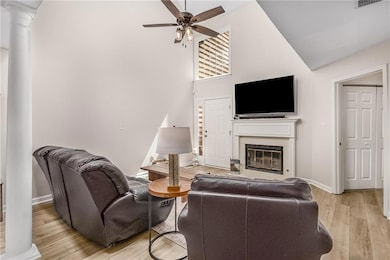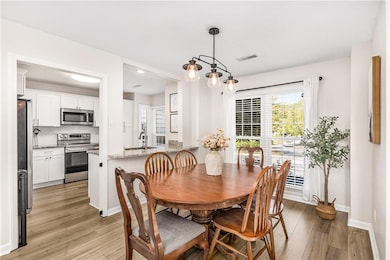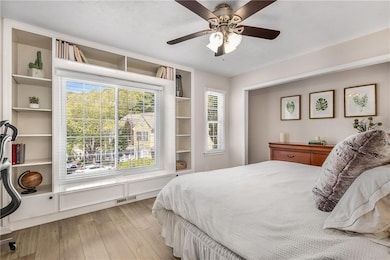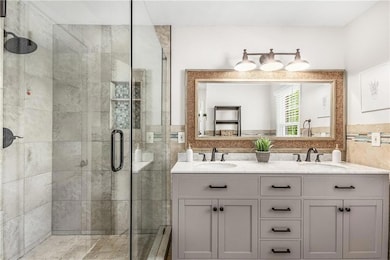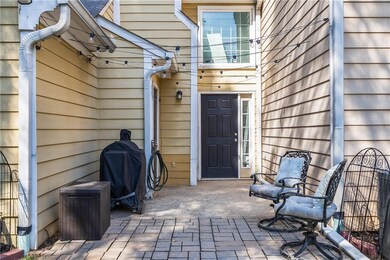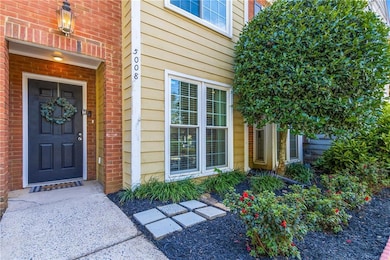5008 Avalon Dr Alpharetta, GA 30005
Estimated payment $2,028/month
Highlights
- No Units Above
- Craftsman Architecture
- Wood Flooring
- New Prospect Elementary School Rated A
- Outdoor Fireplace
- Stone Countertops
About This Home
This charming and spacious townhome in the heart of Alpharetta offers the perfect blend of comfort, flexibility, and modern updates. Featuring an extra flex space ideal for a home office, nursery, or creative studio, this home adapts effortlessly to fit your lifestyle. Step outside and enjoy peace of mind knowing the entire exterior will be fully renovated by the end of the year, giving the home a fresh, updated look and added curb appeal. Whether you're relaxing in your cozy living area, working from your private flex room, or planning future gatherings in the beautifully refreshed outdoor space, 5008 Avalon Drive has something for everyone. Don't miss this rare opportunity to own a home that combines smart space, future-forward updates, and an unbeatable location.
Listing Agent
Atlanta Fine Homes Sotheby's International License #393407 Listed on: 09/11/2025

Property Details
Home Type
- Condominium
Est. Annual Taxes
- $1,510
Year Built
- Built in 1986 | Remodeled
Lot Details
- No Units Above
- No Units Located Below
- Permeable Paving
- Back Yard
HOA Fees
- $321 Monthly HOA Fees
Home Design
- Craftsman Architecture
- Block Foundation
- Shingle Roof
- Composition Roof
- Cement Siding
Interior Spaces
- 1,266 Sq Ft Home
- 2-Story Property
- Ceiling height of 9 feet on the lower level
- Ceiling Fan
- Gas Log Fireplace
- Insulated Windows
- Family Room with Fireplace
- Formal Dining Room
Kitchen
- Open to Family Room
- Electric Range
- Microwave
- Dishwasher
- Kitchen Island
- Stone Countertops
- White Kitchen Cabinets
- Disposal
Flooring
- Wood
- Carpet
- Ceramic Tile
Bedrooms and Bathrooms
- Split Bedroom Floorplan
- Shower Only
Laundry
- Laundry in Hall
- Laundry on main level
- 220 Volts In Laundry
Home Security
Parking
- 2 Parking Spaces
- Parking Lot
- Deeded Parking
- Assigned Parking
Outdoor Features
- Patio
- Outdoor Fireplace
Location
- Property is near schools
- Property is near shops
Schools
- New Prospect Elementary School
- Webb Bridge Middle School
- Alpharetta High School
Utilities
- Central Heating and Cooling System
- Air Source Heat Pump
- Heating System Uses Natural Gas
- 110 Volts
- Gas Water Heater
- Cable TV Available
Listing and Financial Details
- Assessor Parcel Number 11 014100490190
Community Details
Overview
- $1,000 Initiation Fee
- 94 Units
- Camden Pond Subdivision
- FHA/VA Approved Complex
- Rental Restrictions
Recreation
- Tennis Courts
- Community Pool
- Trails
Security
- Carbon Monoxide Detectors
- Fire and Smoke Detector
Map
Home Values in the Area
Average Home Value in this Area
Property History
| Date | Event | Price | List to Sale | Price per Sq Ft | Prior Sale |
|---|---|---|---|---|---|
| 10/23/2025 10/23/25 | Pending | -- | -- | -- | |
| 09/11/2025 09/11/25 | For Sale | $300,000 | +237.1% | $237 / Sq Ft | |
| 11/01/2013 11/01/13 | Sold | $89,000 | -1.0% | $70 / Sq Ft | View Prior Sale |
| 10/09/2013 10/09/13 | Pending | -- | -- | -- | |
| 09/19/2013 09/19/13 | For Sale | $89,900 | -- | $71 / Sq Ft |
Source: First Multiple Listing Service (FMLS)
MLS Number: 7640327
- 3015 Camden Way
- 3087 Camden Way
- 11640 Folia Cir
- 3027 Camden Way
- 3750 Brookside Pkwy Unit 37413033
- 1005 Whitestone Ridge
- 1230 Whitestone Ridge Unit 1
- 1035 Lainston Ct
- 535 Tumbling Creek Dr Unit 6
- 4345 Park Brooke Trace
- 4255 Park Brooke Trace
- 3010 Brooke View Ct Unit 5
- 4465 Park Brooke Trace Unit 5
- 870 Longstone Landing
- 635 Park Creek Trace
- 3965 Brookline Dr
- 3962 Erin Dr
- 345 Kincardine Way Unit IIIA
