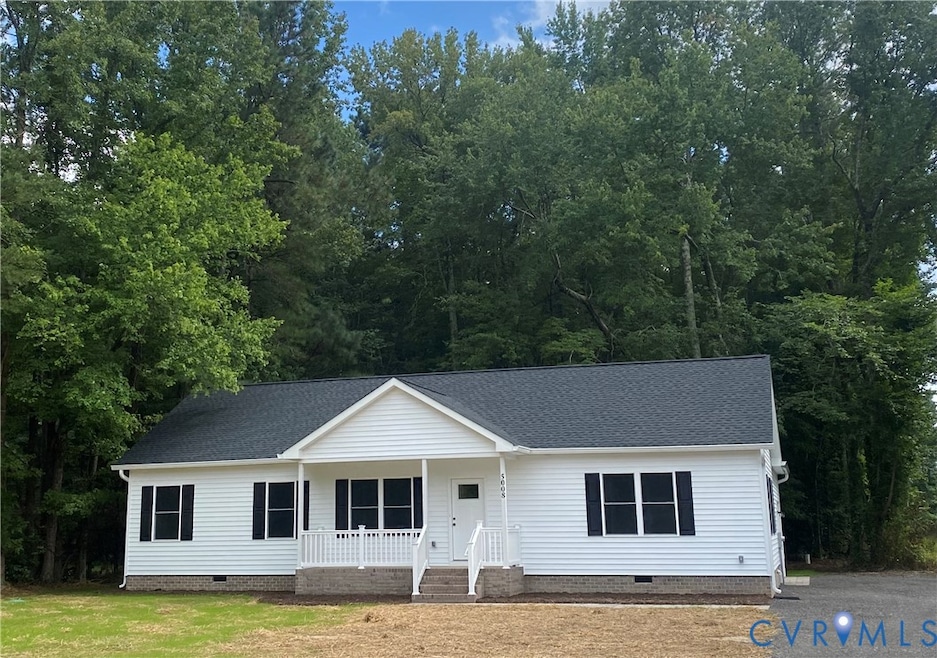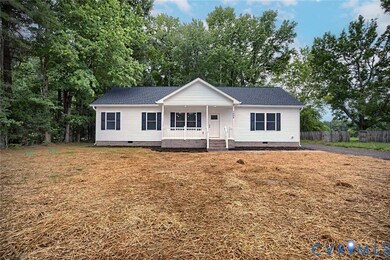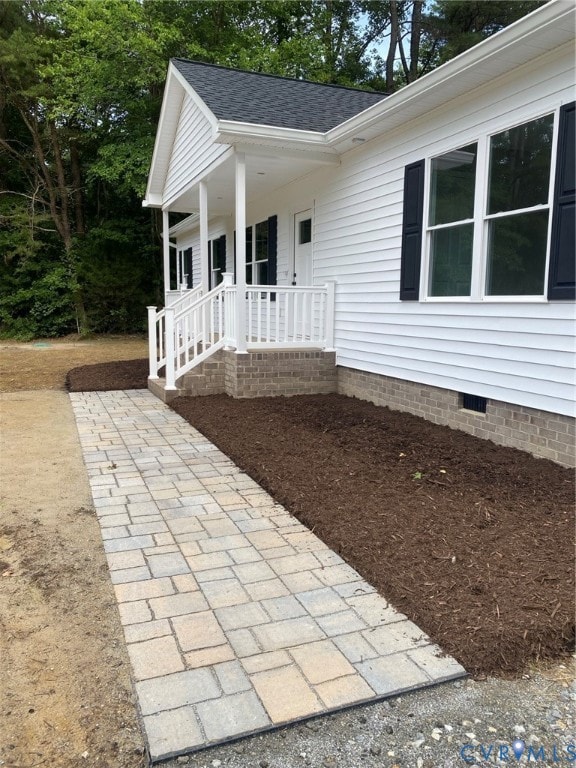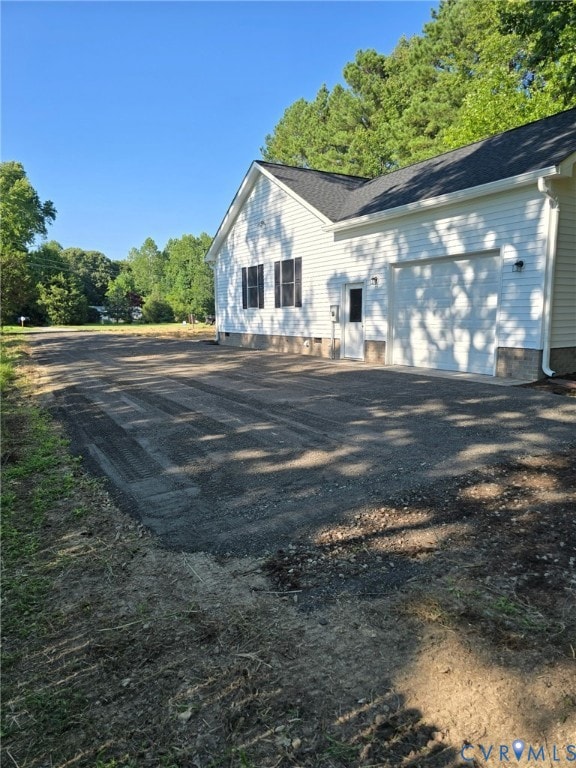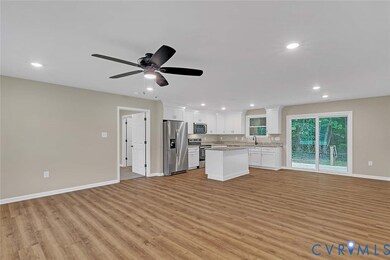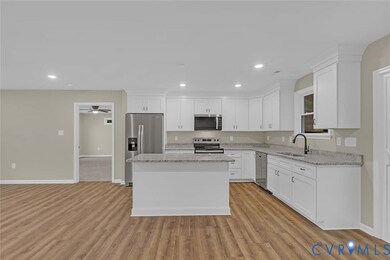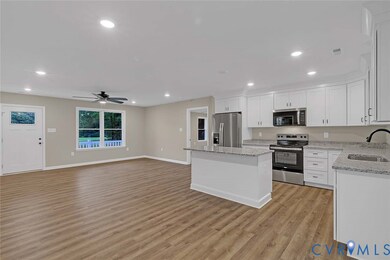5008 Chestnut Fork Rd Gloucester, VA 23061
Estimated payment $2,394/month
Highlights
- Popular Property
- Deck
- 1.5 Car Direct Access Garage
- New Construction
- Granite Countertops
- Front Porch
About This Home
NEW CONSTRUCTION on 1.39 acres! Charming rancher with welcoming front porch. 1540 SF featuring 3 bedrooms and 2 baths. Kitchen features shaker cabinets with granite and S/S appliances. Dining Area leads to 10x16 deck. Family Room offers a coat closet, LVP and lots of room. Spacious Owner's Suite with large walk in closet. Sp-like en suite bath with dual sinks, water closet and walk in tiled shower with bench. Two additional generous sized bedrooms. Finished 22x20 garage with 8’H door; enters into the Laundry Room. Brick foundation on all sides. Construction is complete and move in ready!
Listing Agent
Long & Foster REALTORS Brokerage Phone: (757) 561-4557 License #0225224091 Listed on: 08/11/2025

Home Details
Home Type
- Single Family
Est. Annual Taxes
- $2,436
Year Built
- Built in 2025 | New Construction
Lot Details
- 1.39 Acre Lot
- Level Lot
- Zoning described as SC-1
Parking
- 1.5 Car Direct Access Garage
- Dry Walled Garage
- Rear-Facing Garage
- Side Facing Garage
- Garage Door Opener
- Driveway
- Unpaved Parking
- Off-Street Parking
Home Design
- Brick Exterior Construction
- Fire Rated Drywall
- Frame Construction
- Shingle Roof
- Composition Roof
- Asphalt Roof
- Wood Siding
- Vinyl Siding
Interior Spaces
- 1,540 Sq Ft Home
- 1-Story Property
- Ceiling Fan
- Recessed Lighting
- Window Screens
- Sliding Doors
- Insulated Doors
- Dining Area
- Crawl Space
- Fire and Smoke Detector
Kitchen
- Electric Cooktop
- Stove
- Microwave
- Dishwasher
- Kitchen Island
- Granite Countertops
Flooring
- Partially Carpeted
- Vinyl
Bedrooms and Bathrooms
- 3 Bedrooms
- En-Suite Primary Bedroom
- Walk-In Closet
- 2 Full Bathrooms
- Double Vanity
Laundry
- Laundry Room
- Washer and Dryer Hookup
Eco-Friendly Details
- ENERGY STAR Qualified Appliances
Outdoor Features
- Deck
- Exterior Lighting
- Front Porch
Schools
- Botetourt Elementary School
- Peasley Middle School
- Gloucester High School
Utilities
- Forced Air Heating and Cooling System
- Heat Pump System
- Well
- Water Heater
- Engineered Septic
Community Details
- The community has rules related to allowing corporate owners
Listing and Financial Details
- Assessor Parcel Number 031-24A
Map
Home Values in the Area
Average Home Value in this Area
Tax History
| Year | Tax Paid | Tax Assessment Tax Assessment Total Assessment is a certain percentage of the fair market value that is determined by local assessors to be the total taxable value of land and additions on the property. | Land | Improvement |
|---|---|---|---|---|
| 2025 | $303 | $49,270 | $49,270 | $0 |
| 2024 | $303 | $49,270 | $49,270 | $0 |
| 2023 | $325 | $55,820 | $55,270 | $550 |
| 2022 | $326 | $44,990 | $44,460 | $530 |
| 2021 | $313 | $44,990 | $44,460 | $530 |
| 2020 | $313 | $44,990 | $44,460 | $530 |
| 2019 | $313 | $44,990 | $44,460 | $530 |
| 2017 | $317 | $45,130 | $44,600 | $530 |
| 2016 | $311 | $44,680 | $44,050 | $630 |
| 2015 | $303 | $43,500 | $43,000 | $500 |
| 2014 | $283 | $43,500 | $43,000 | $500 |
Property History
| Date | Event | Price | List to Sale | Price per Sq Ft |
|---|---|---|---|---|
| 11/22/2025 11/22/25 | Pending | -- | -- | -- |
| 09/21/2025 09/21/25 | Price Changed | $415,000 | -1.2% | $269 / Sq Ft |
| 08/11/2025 08/11/25 | For Sale | $419,999 | -- | $273 / Sq Ft |
Purchase History
| Date | Type | Sale Price | Title Company |
|---|---|---|---|
| Deed | $40,000 | Old Republic National Title | |
| Deed | $27,000 | None Listed On Document |
Source: Central Virginia Regional MLS
MLS Number: 2523096
APN: 33957
- 4952 Chestnut Fork Rd
- 6717 Greenfield Ln
- 4905 Stephens Way
- 4904 Stephens Way
- 4871 Stephens Way
- 3573 Hickory Fork Rd
- 4836 Stephens Way
- Lot 8 Stephens Way
- Lot 4 Stephens Way
- Lot 2 Stephens Way
- Lot 3 Stephens Way
- 4805 Stephens Way
- 4783 Stephens Way
- 6365 Stonehenge Way
- 7101 Ark Rd
- 3346 Hickory Fork Rd
- 6340 Jones Creek Dr
- 6663 Hickory Fork Rd
- 7095 Hunters Pointe Dr
- 7656 Walnut Rd
