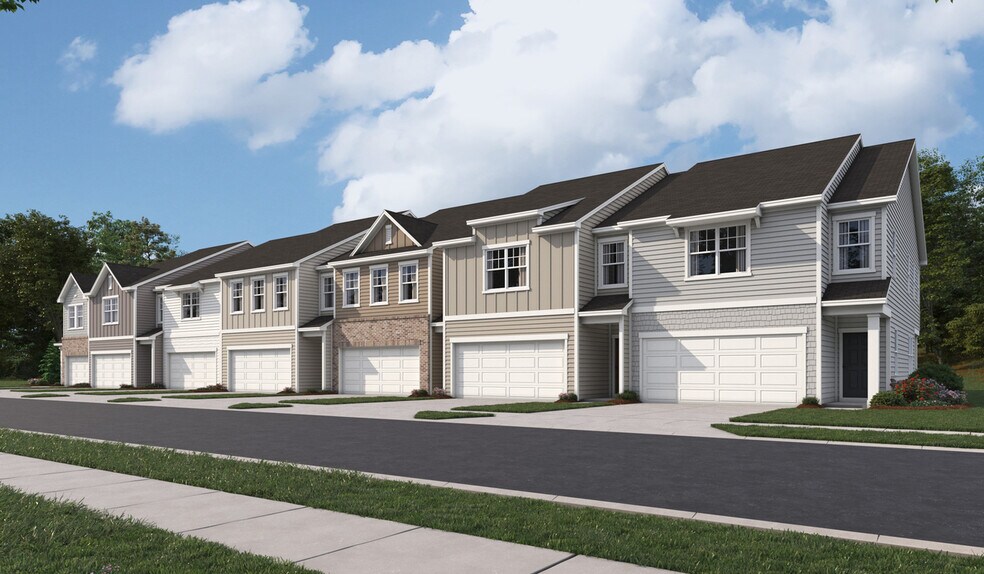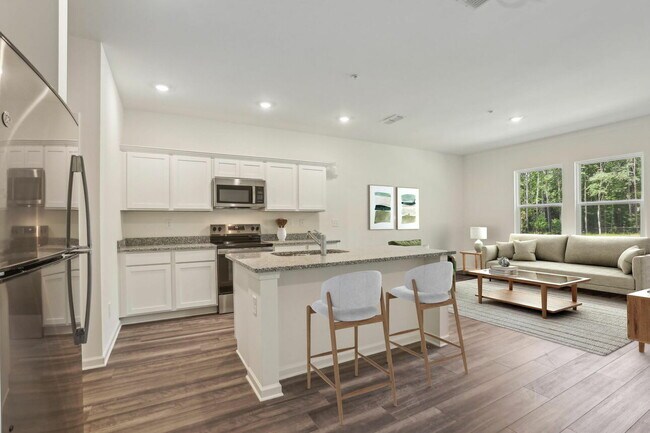
Estimated payment $2,106/month
3
Beds
2
Baths
1,764
Sq Ft
$174
Price per Sq Ft
Highlights
- New Construction
- Community Playground
- Park
About This Home
Enter through the porch and into the foyer, where you'll be greeted by a spacious kitchen, dining area, and living space. The dining area provides access to a back patio. Upstairs, you'll find a versatile loft that can be used for various purposes, along with three bedrooms, a utility room, and a full bath. The primary bedroom is filled with natural light, thanks to two large windows, and offers ample storage with a generously sized walk-in closet, located within the primary bath. Both of the additional bedrooms also feature walk-in closets, and the laundry room is equipped with a washer and dryer.
Townhouse Details
Home Type
- Townhome
HOA Fees
- Property has a Home Owners Association
Parking
- 2 Car Garage
Home Design
- New Construction
Interior Spaces
- 2-Story Property
Bedrooms and Bathrooms
- 3 Bedrooms
- 2 Full Bathrooms
Community Details
Recreation
- Community Playground
- Park
- Dog Park
Map
Other Move In Ready Homes in Chestnut Grove
About the Builder
Starlight Homes builds and sells quality new construction homes in neighborhoods across the country. Starlight's New Home Guides can take care of you throughout all parts of the home-buying process. Together with Starlight's parent company, 2023's Builder of the Year Ashton Woods, over 60,000 people have turned their houses into homes.
Nearby Homes
- Chestnut Grove
- 3029 Acacia Cir
- 0 Slater Mill Rd Unit 7591224
- 0 Slater Mill Rd Unit 10535776
- 5823 Fairburn Rd
- 2627 Carol Cir
- 2499 Slater Mill Rd
- 2539 Slater Mill Rd
- 2509 Slater Mill Rd
- 2529 Slater Mill Rd
- 2519 Slater Mill Rd
- 2515 Slater Mill Rd
- 0 Scott Dr Unit 7532624
- 0 Scott Dr Unit 10468599
- Timber Ridge - 50'-60'
- Timber Ridge - 42'
- 0 Mcintosh Rd Unit 7605889
- 4645 Timber Ridge Dr
- 2960 Fareed St
- 2721 Fareed St





