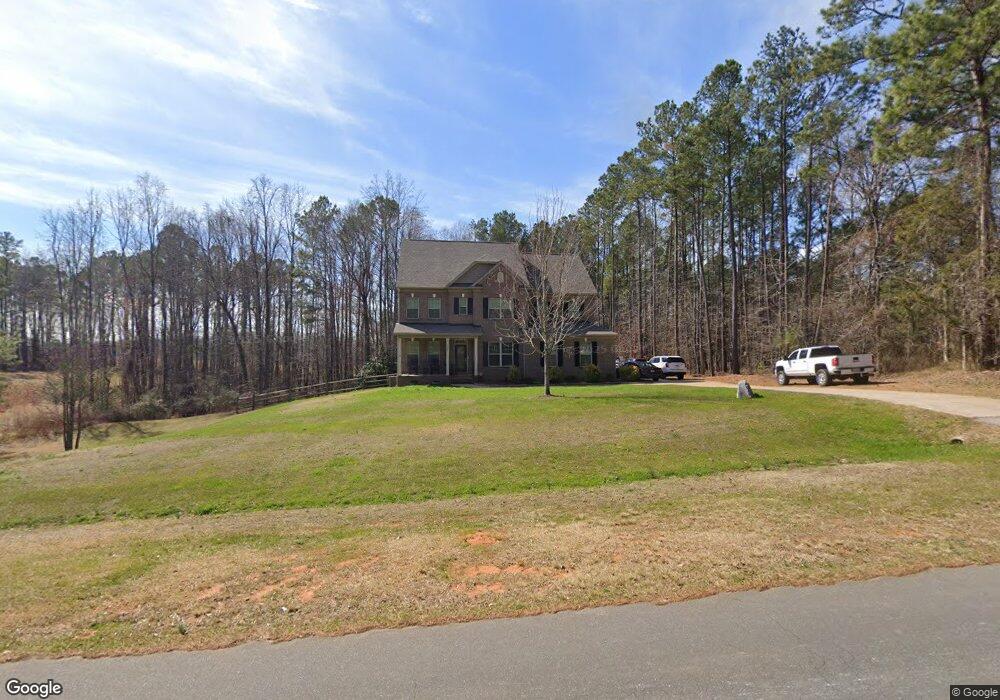5008 Gatsby Cir Unit Lot1 Rock Hill, SC 29732
Estimated Value: $635,000 - $722,184
--
Bed
--
Bath
4,589
Sq Ft
$149/Sq Ft
Est. Value
About This Home
This home is located at 5008 Gatsby Cir Unit Lot1, Rock Hill, SC 29732 and is currently estimated at $685,296, approximately $149 per square foot. 5008 Gatsby Cir Unit Lot1 is a home located in York County with nearby schools including Saluda Trail Middle School, South Pointe High School, and York Preparatory Academy.
Ownership History
Date
Name
Owned For
Owner Type
Purchase Details
Closed on
Mar 29, 2022
Sold by
Patten David M
Bought by
Depass Rutledge H and Depass Margaret R
Current Estimated Value
Home Financials for this Owner
Home Financials are based on the most recent Mortgage that was taken out on this home.
Original Mortgage
$531,000
Interest Rate
4.42%
Mortgage Type
New Conventional
Purchase Details
Closed on
May 7, 2020
Sold by
Crouch John and Crouch Sarah
Bought by
Patten David M and Patten Kendra M
Home Financials for this Owner
Home Financials are based on the most recent Mortgage that was taken out on this home.
Original Mortgage
$435,000
Interest Rate
3.5%
Mortgage Type
VA
Purchase Details
Closed on
Dec 29, 2016
Sold by
Live Well Homes Llc
Bought by
Crouch John and Crouch Sarah
Home Financials for this Owner
Home Financials are based on the most recent Mortgage that was taken out on this home.
Original Mortgage
$363,600
Interest Rate
4.16%
Mortgage Type
New Conventional
Purchase Details
Closed on
Feb 18, 2016
Sold by
Har Lee Llc
Bought by
Live Well Home Llc
Purchase Details
Closed on
Aug 10, 2010
Sold by
Masterpiece Llc
Bought by
Har Lee Llc
Create a Home Valuation Report for This Property
The Home Valuation Report is an in-depth analysis detailing your home's value as well as a comparison with similar homes in the area
Home Values in the Area
Average Home Value in this Area
Purchase History
| Date | Buyer | Sale Price | Title Company |
|---|---|---|---|
| Depass Rutledge H | $590,000 | None Listed On Document | |
| Patten David M | $435,000 | None Available | |
| Crouch John | $404,000 | None Available | |
| Live Well Home Llc | $42,000 | None Available | |
| Har Lee Llc | $560,000 | -- |
Source: Public Records
Mortgage History
| Date | Status | Borrower | Loan Amount |
|---|---|---|---|
| Previous Owner | Depass Rutledge H | $531,000 | |
| Previous Owner | Patten David M | $435,000 | |
| Previous Owner | Crouch John | $363,600 |
Source: Public Records
Tax History Compared to Growth
Tax History
| Year | Tax Paid | Tax Assessment Tax Assessment Total Assessment is a certain percentage of the fair market value that is determined by local assessors to be the total taxable value of land and additions on the property. | Land | Improvement |
|---|---|---|---|---|
| 2024 | $3,185 | $22,511 | $2,160 | $20,351 |
| 2023 | $12,434 | $33,760 | $3,240 | $30,520 |
| 2022 | $2,474 | $17,052 | $2,160 | $14,892 |
| 2021 | -- | $17,052 | $2,160 | $14,892 |
| 2020 | $2,383 | $16,477 | $0 | $0 |
| 2019 | $2,371 | $15,640 | $0 | $0 |
| 2018 | $2,357 | $15,640 | $0 | $0 |
| 2017 | $7,910 | $16,200 | $0 | $0 |
| 2016 | $1,047 | $3,300 | $0 | $0 |
| 2014 | $274 | $3,300 | $3,300 | $0 |
| 2013 | $274 | $3,600 | $3,600 | $0 |
Source: Public Records
Map
Nearby Homes
- 2312 Joseph Ct
- 1567 Fayrene Rd
- 268 Hillsborough Ln
- 2025 Somerdale Rd
- 277 Hillsborough Ln
- 1217 Maddy Ln
- 2173 Ridgecrest Rd
- 1611 Herndon Farm Rd
- 1249 Maddy Ln
- 609 Rosemore Place
- 200 Copper Kettle Dr
- Lancaster Plan at Stoneridge Hills
- Anderson Plan at Stoneridge Hills
- Sumter Plan at Stoneridge Hills
- Berkeley Plan at Stoneridge Hills
- Richland Plan at Stoneridge Hills
- Williamsburg Plan at Stoneridge Hills
- 1675 Minnie Ln
- 1768 Williamsburg Dr
- 1462 Mathis Rd
- 5008 Gatsby Cir
- 5020 Gatsby Cir Unit 2
- 00 Gatsby Cir
- 5026 Gatsby Cir Unit 3
- 5026 Gatsby Cir
- 407 Shelby Ann Ln Unit 40
- 5007 Gatsby Cir Unit 40
- 5007 Gatsby Cir
- 2410 Zinker Rd
- 107 Sherham Way Unit Lot60
- 5032 Gatsby Cir Unit Lot4
- 5032 Gatsby Cir
- 2404 Zinker Rd
- 2484 Zinker Rd
- 413 Shelby Ann Ln
- 5033 Gatsby Cir
- 5027 Gatsby Cir Unit 13
- 5027 Gatsby Cir
- 406 Shelby Ann Ln Unit 13
- 124 Sherham Way Unit 41
