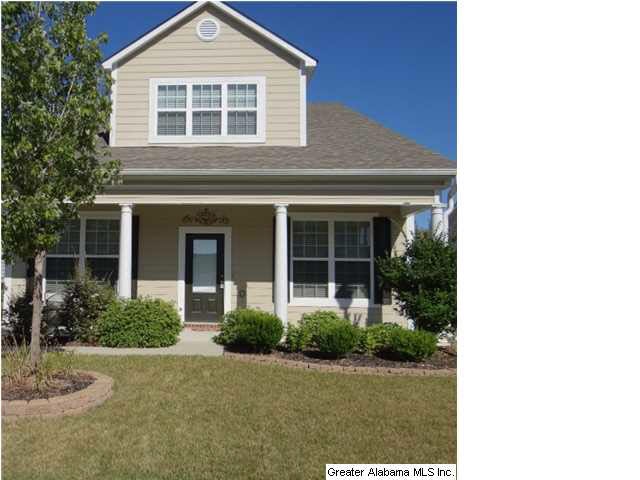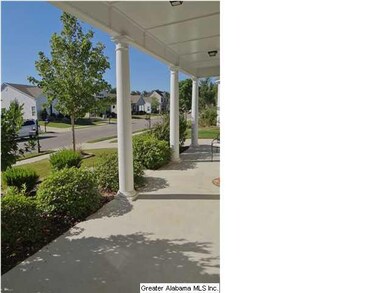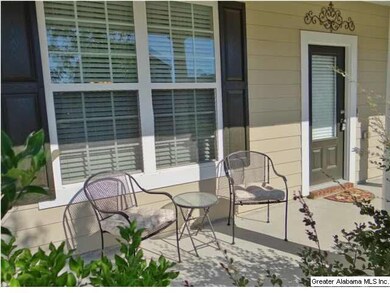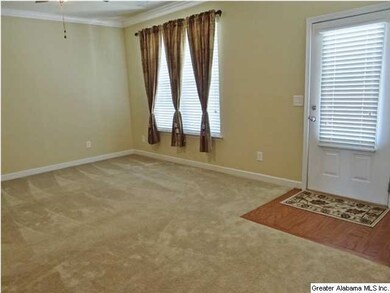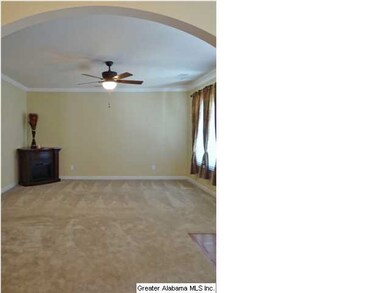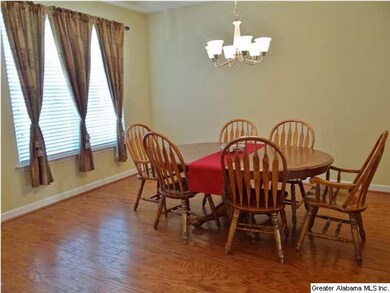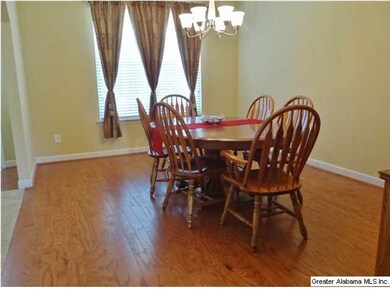
Highlights
- Sitting Area In Primary Bedroom
- Attic
- Covered Patio or Porch
- Wood Flooring
- Great Room with Fireplace
- 2 Car Detached Garage
About This Home
As of March 2019Tons of style and space in Kelly Creek Gardens, 3 bedrooms and 3 baths Super clean and Move in Ready! Come home and relax on the covered front porch with beautiful columns. Large great room ~ Separate dining room with hardwood floors, Spacious eat-in kitchen with huge pantry and black appliances ~ The master bedroom features crown molding, a sitting area & huge walk-in closet ~ The master bath has double vanities, garden tub & separate shower ~ 2nd Master upstairs with attached full bath and walk-in closet ~ Upstairs laundry with extra shelving ~ Plenty of room to spread out in this open floor plan ~ Covered patio off of kitchen great for cooking out. Tons of great landscaping
Last Buyer's Agent
Barbara DeMedicis
RealtySouth-Inverness Office License #3670

Home Details
Home Type
- Single Family
Est. Annual Taxes
- $1,092
Year Built
- 2010
HOA Fees
- $21 Monthly HOA Fees
Parking
- 2 Car Detached Garage
- Side Facing Garage
- Driveway
Home Design
- Slab Foundation
- HardiePlank Siding
Interior Spaces
- 1,778 Sq Ft Home
- 1.5-Story Property
- Crown Molding
- Smooth Ceilings
- Ceiling Fan
- Double Pane Windows
- Window Treatments
- Great Room with Fireplace
- Dining Room
- Pull Down Stairs to Attic
Kitchen
- Stove
- Built-In Microwave
- Dishwasher
- Laminate Countertops
Flooring
- Wood
- Carpet
- Tile
- Vinyl
Bedrooms and Bathrooms
- 3 Bedrooms
- Sitting Area In Primary Bedroom
- Primary Bedroom Upstairs
- Split Bedroom Floorplan
- Walk-In Closet
- 3 Full Bathrooms
- Bathtub and Shower Combination in Primary Bathroom
- Garden Bath
- Separate Shower
- Linen Closet In Bathroom
Laundry
- Laundry Room
- Laundry on upper level
- Washer and Electric Dryer Hookup
Utilities
- Two cooling system units
- Central Heating and Cooling System
- Two Heating Systems
- Heat Pump System
- Electric Water Heater
Additional Features
- Covered Patio or Porch
- Interior Lot
Listing and Financial Details
- Assessor Parcel Number 27-03-05-0-000-016.070
Community Details
Recreation
- Community Playground
- Trails
Ownership History
Purchase Details
Home Financials for this Owner
Home Financials are based on the most recent Mortgage that was taken out on this home.Purchase Details
Home Financials for this Owner
Home Financials are based on the most recent Mortgage that was taken out on this home.Purchase Details
Home Financials for this Owner
Home Financials are based on the most recent Mortgage that was taken out on this home.Purchase Details
Home Financials for this Owner
Home Financials are based on the most recent Mortgage that was taken out on this home.Similar Home in the area
Home Values in the Area
Average Home Value in this Area
Purchase History
| Date | Type | Sale Price | Title Company |
|---|---|---|---|
| Warranty Deed | $182,500 | None Available | |
| Deed | -- | -- | |
| Warranty Deed | $161,900 | None Available | |
| Warranty Deed | $149,900 | -- |
Mortgage History
| Date | Status | Loan Amount | Loan Type |
|---|---|---|---|
| Open | $178,800 | New Conventional | |
| Closed | $177,025 | New Conventional | |
| Previous Owner | $129,000 | No Value Available | |
| Previous Owner | -- | No Value Available | |
| Previous Owner | $129,520 | New Conventional | |
| Previous Owner | $155,336 | Purchase Money Mortgage | |
| Previous Owner | $155,336 | New Conventional |
Property History
| Date | Event | Price | Change | Sq Ft Price |
|---|---|---|---|---|
| 03/08/2019 03/08/19 | Sold | $182,500 | 0.0% | $85 / Sq Ft |
| 02/15/2019 02/15/19 | Pending | -- | -- | -- |
| 02/12/2019 02/12/19 | Price Changed | $182,500 | -3.9% | $85 / Sq Ft |
| 09/11/2018 09/11/18 | For Sale | $189,900 | +17.3% | $88 / Sq Ft |
| 10/30/2014 10/30/14 | Sold | $161,900 | -3.6% | $91 / Sq Ft |
| 09/13/2014 09/13/14 | Pending | -- | -- | -- |
| 08/15/2014 08/15/14 | For Sale | $167,900 | -- | $94 / Sq Ft |
Tax History Compared to Growth
Tax History
| Year | Tax Paid | Tax Assessment Tax Assessment Total Assessment is a certain percentage of the fair market value that is determined by local assessors to be the total taxable value of land and additions on the property. | Land | Improvement |
|---|---|---|---|---|
| 2024 | $1,092 | $44,708 | $8,400 | $36,308 |
| 2023 | $1,092 | $44,240 | $8,400 | $35,840 |
| 2022 | $1,081 | $22,120 | $4,200 | $17,920 |
| 2021 | $637 | $22,120 | $4,200 | $17,920 |
| 2020 | $612 | $18,310 | $3,500 | $14,810 |
| 2019 | $0 | $18,240 | $3,000 | $15,240 |
| 2018 | $0 | $16,420 | $0 | $0 |
| 2017 | $492 | $16,420 | $0 | $0 |
| 2016 | $492 | $16,420 | $0 | $0 |
| 2015 | $492 | $14,920 | $0 | $0 |
| 2014 | $492 | $15,000 | $0 | $0 |
Agents Affiliated with this Home
-
B
Seller's Agent in 2019
Barbara DeMedicis
RealtySouth
-
Shannon Wilks

Buyer's Agent in 2019
Shannon Wilks
Sold South Realty
(205) 587-4324
9 in this area
97 Total Sales
-
Laurie Burgess

Seller's Agent in 2014
Laurie Burgess
Webb & Company Realty
(205) 365-4611
34 in this area
309 Total Sales
Map
Source: Greater Alabama MLS
MLS Number: 606713
APN: 27-03-05-0-000-016.070
- 5020 Kelly Creek St
- 5030 Kelly Creek St
- 5029 Kelly Creek St
- 59 Haines Dr Unit 59
- 58 Haines Dr Unit 58
- 16A Haines Dr Unit 16
- 15 Haines Dr Unit 15
- 13 Haines Dr Unit 13
- 14 Haines Dr Unit 14
- 12 Haines Dr Unit 12
- 62 Haines Dr Unit 62
- 221 Park Ave
- 1459 Mountain Laurel Ln
- 1142 Mountain Laurel Cir
- 1053 Mountain Laurel Cir
- The Avery Plan at Arbor Ridge
- The Bradley Plan at Arbor Ridge
- The Telfair Plan at Arbor Ridge
- The Lancaster Plan at Arbor Ridge
- The Kingswood Plan at Arbor Ridge
