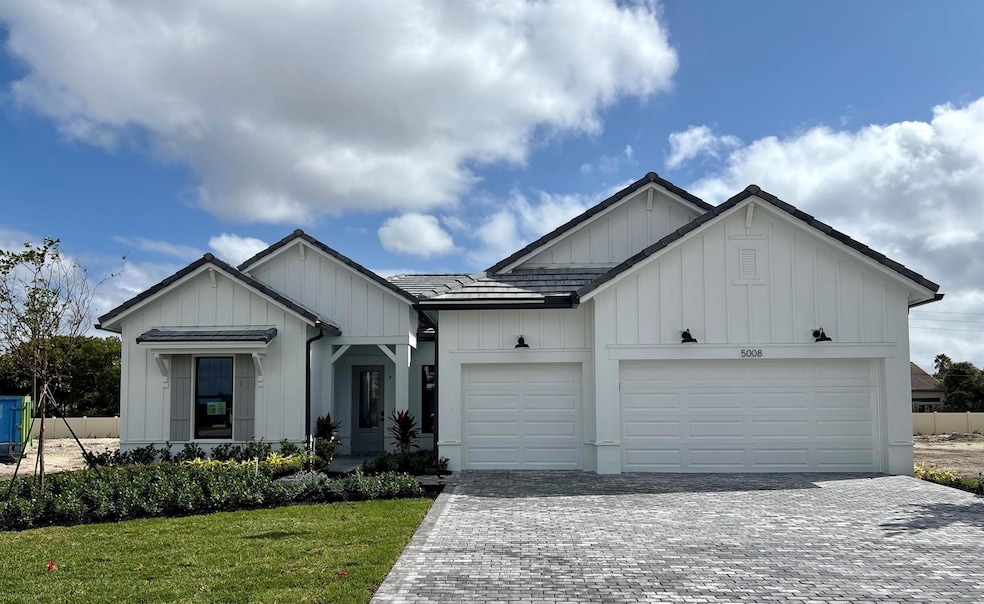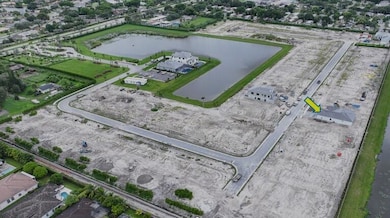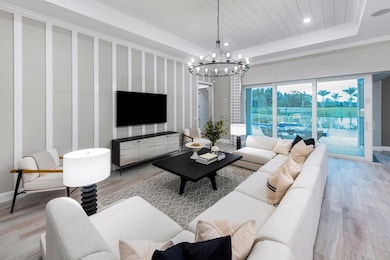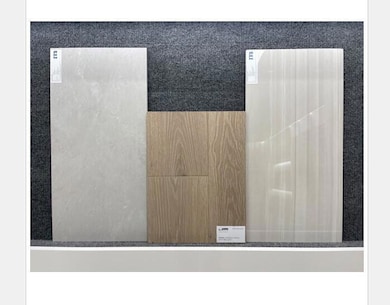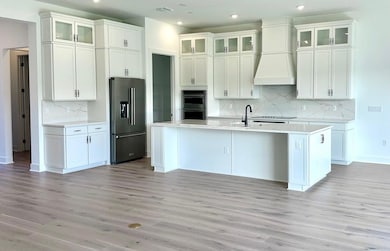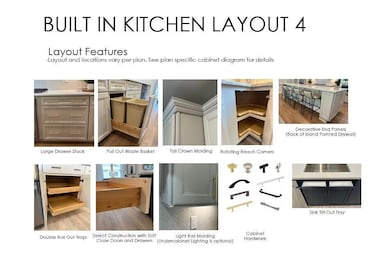NEW CONSTRUCTION
$25K PRICE DROP
Estimated payment $9,665/month
Total Views
5,381
3
Beds
3
Baths
2,483
Sq Ft
$596
Price per Sq Ft
Highlights
- New Construction
- Gated Community
- Canal Access
- Pioneer Middle School Rated A-
- Waterfront
- Canal View
About This Home
NEW CONSTRUCTION: Welcome to Pulte's newest Premiere community in Broward County. Be one of the first to call Marigold home in Spring of 2026. Gorgeous Stellar home with elegant on-trend finishes planned at every turn!
Home Details
Home Type
- Single Family
Year Built
- Built in 2025 | New Construction
Lot Details
- Lot Dimensions are 75x140
- Waterfront
- Sprinkler System
- Property is zoned PUD
HOA Fees
- $384 Monthly HOA Fees
Parking
- 3 Car Garage
- Garage Door Opener
- Driveway
Interior Spaces
- 2,483 Sq Ft Home
- 1-Story Property
- High Ceiling
- French Doors
- Entrance Foyer
- Great Room
- Florida or Dining Combination
- Den
- Tile Flooring
- Canal Views
Kitchen
- Eat-In Kitchen
- Built-In Oven
- Cooktop
- Microwave
- Dishwasher
- Disposal
Bedrooms and Bathrooms
- 3 Bedrooms
- Split Bedroom Floorplan
- Walk-In Closet
- 3 Full Bathrooms
- Dual Sinks
Laundry
- Laundry Room
- Dryer
- Washer
- Laundry Tub
Home Security
- Security Gate
- Impact Glass
Outdoor Features
- Room in yard for a pool
- Canal Access
- Patio
Schools
- Silver Ridge Elementary School
- Pioneer Middle School
- Cooper City High School
Utilities
- Central Heating and Cooling System
- Underground Utilities
- Electric Water Heater
Listing and Financial Details
- Assessor Parcel Number 5041 33 01 0130
- Seller Considering Concessions
Community Details
Overview
- Association fees include common areas, ground maintenance, internet
- Marigold Subdivision, Stellar Floorplan
Additional Features
- Community Wi-Fi
- Gated Community
Map
Create a Home Valuation Report for This Property
The Home Valuation Report is an in-depth analysis detailing your home's value as well as a comparison with similar homes in the area
Home Values in the Area
Average Home Value in this Area
Property History
| Date | Event | Price | List to Sale | Price per Sq Ft |
|---|---|---|---|---|
| 11/01/2025 11/01/25 | Price Changed | $1,480,190 | -1.0% | $596 / Sq Ft |
| 10/25/2025 10/25/25 | Price Changed | $1,495,190 | +2.4% | $602 / Sq Ft |
| 10/04/2025 10/04/25 | Off Market | $1,460,190 | -- | -- |
| 10/02/2025 10/02/25 | For Sale | $1,460,190 | 0.0% | $588 / Sq Ft |
| 10/01/2025 10/01/25 | Price Changed | $1,460,190 | +0.3% | $588 / Sq Ft |
| 09/19/2025 09/19/25 | Price Changed | $1,455,190 | -1.7% | $586 / Sq Ft |
| 08/22/2025 08/22/25 | Price Changed | $1,479,940 | -1.7% | $596 / Sq Ft |
| 08/14/2025 08/14/25 | For Sale | $1,504,940 | -- | $606 / Sq Ft |
Source: BeachesMLS
Source: BeachesMLS
MLS Number: R11115721
Nearby Homes
- 5095 Madison Lakes Cir E
- 8181 Madison Lakes Cir S
- 8669 SW 51st St
- 5005 Naugle Way Unit Livingston 15
- 5031 SW 87th Ave
- 8708 SW 52nd St
- 5164 S University Dr
- 5184 S University Dr
- 4792 Sundance Way
- 7702 Paddock Place
- 5217 SW 87th Ave
- 7717 Paddock Place
- 5031 SW 88th Terrace
- 7636 Foxcroft Ln
- 0 Orange Dr
- 5231 SW 89th Ave
- 8706 Blaze Ct Unit 32
- 4333 SW 84th Terrace
- 4650 SW 75th Way
- 7440 Willow Grove Place
- 7893 N Southwood Cir
- 8638 SW 50th St Unit 1
- 5224 SW 77th Way
- 5176 S University Dr Unit 5176
- 4798 Sundance Way
- 5042 SW 89th Ave
- 5500 S University Dr
- 8657 Blaze Ct
- 4330 SW 82nd Way
- 5170 SW 89th Terrace
- 8612 Buckskin Manor
- 8612 Buckskin Manor Unit 58
- 4432 Arabian Way
- 4605 SW 75th Way
- 4622 SW 75th Way Unit 102
- 8775 SW 57th St
- 8274 SW 42nd Ct
- 8385 SW 42nd Ct
- 4245 S Pine Island Rd
- 8948 SW 53rd St
