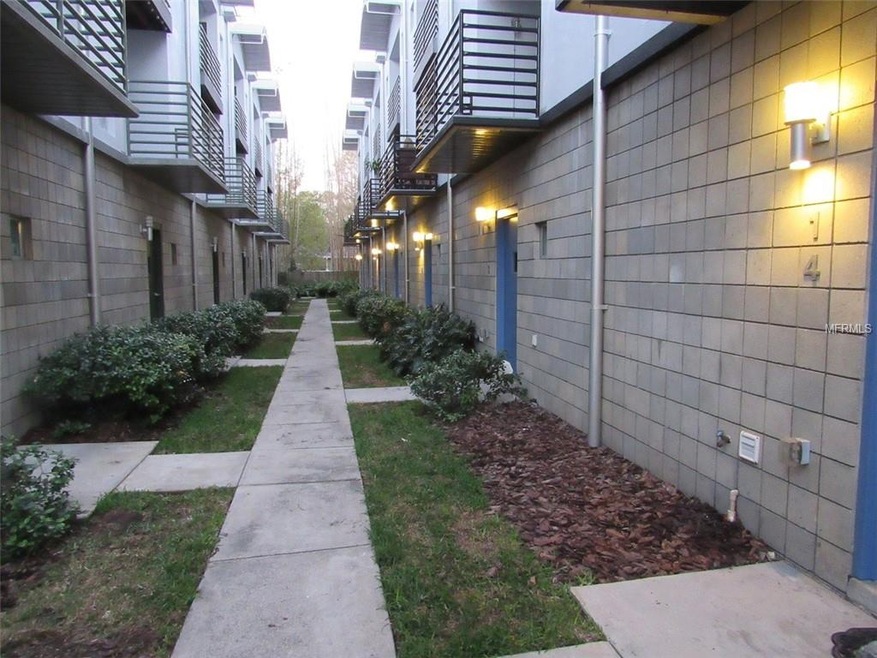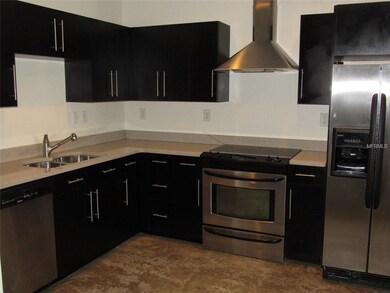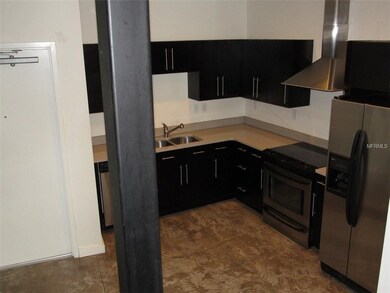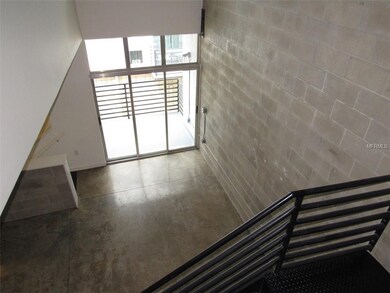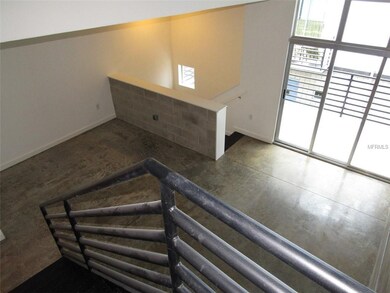
5008 S Macdill Ave Unit 12 Tampa, FL 33611
Ballast Point NeighborhoodHighlights
- Open Floorplan
- High Ceiling
- Balcony
- Ballast Point Elementary School Rated A-
- Stone Countertops
- Family Room Off Kitchen
About This Home
As of August 2022Premium contemporary South Tampa 3 story, 2 bedrooms, 2-1/2 bath, 2 car gated under building parking, art deco city loft condominium. NEW AC SYSTEM 2016The location is beyond primo. You will be walking/jogging distance (4 blocks) to picturesque Bayshore Blvd and only a few minutes from vibrant Hyde Park and downtown Channelside District of Tampa.
The unit boasts state of the art appointments to compliment the city loft art deco theme.
Park your car at your very own and private 2-car under building gated parking area which is located directly in front of the unit entry. The first floor is a laundry room that has full sized washer & dryer hook up and a spacious storage room. The second floor is the main living area which boasts polished concrete flooring, floor to ceiling windows that extend to the third floor, guest bathroom, 2 balconies (one on the second floor and the other on the third) a state of the art euro art deco open kitchen w/ stainless appliances and stone counters.
On the third floor are the 2 loft bedrooms boasting two spacious walking closets and 2.ultra-modern full bathrooms.
This is a very rare find in one of South Tampa's premier locations. HURRY!!
Last Agent to Sell the Property
CAMELOT INC REALTORS License #471535 Listed on: 05/09/2018
Property Details
Home Type
- Condominium
Est. Annual Taxes
- $3,053
Year Built
- Built in 2007
HOA Fees
- $303 Monthly HOA Fees
Parking
- 2 Car Attached Garage
- Secured Garage or Parking
Home Design
- Slab Foundation
- Wood Frame Construction
- Built-Up Roof
- Block Exterior
- Stucco
Interior Spaces
- 1,259 Sq Ft Home
- 3-Story Property
- Open Floorplan
- High Ceiling
- Sliding Doors
- Family Room Off Kitchen
- Security System Owned
- Laundry closet
Kitchen
- Eat-In Kitchen
- Range
- Recirculated Exhaust Fan
- Dishwasher
- Stone Countertops
- Disposal
Flooring
- Carpet
- Concrete
- Tile
Bedrooms and Bathrooms
- 2 Bedrooms
- Walk-In Closet
Utilities
- Central Heating and Cooling System
- Thermostat
- Cable TV Available
Additional Features
- Balcony
- North Facing Home
Listing and Financial Details
- Down Payment Assistance Available
- Visit Down Payment Resource Website
- Tax Block 1
- Assessor Parcel Number A-10-30-18-9EF-000000-S0003.0
Community Details
Overview
- Association fees include maintenance structure, manager, sewer, trash, water
- Cmc Lou Oesantis Association, Phone Number (727) 381-1717
- Macdill Landings A Condo Subdivision
- The community has rules related to deed restrictions
- Rental Restrictions
Pet Policy
- 2 Pets Allowed
- Breed Restrictions
- Large pets allowed
Ownership History
Purchase Details
Home Financials for this Owner
Home Financials are based on the most recent Mortgage that was taken out on this home.Purchase Details
Purchase Details
Home Financials for this Owner
Home Financials are based on the most recent Mortgage that was taken out on this home.Similar Homes in Tampa, FL
Home Values in the Area
Average Home Value in this Area
Purchase History
| Date | Type | Sale Price | Title Company |
|---|---|---|---|
| Warranty Deed | $489,900 | Compass Land & Title | |
| Interfamily Deed Transfer | -- | Attorney | |
| Warranty Deed | $230,000 | Total Title Solutions |
Property History
| Date | Event | Price | Change | Sq Ft Price |
|---|---|---|---|---|
| 07/09/2025 07/09/25 | Price Changed | $460,000 | -3.2% | $365 / Sq Ft |
| 06/09/2025 06/09/25 | Price Changed | $475,000 | -4.8% | $377 / Sq Ft |
| 04/30/2025 04/30/25 | Price Changed | $499,000 | -2.2% | $396 / Sq Ft |
| 04/14/2025 04/14/25 | For Sale | $510,000 | +4.1% | $405 / Sq Ft |
| 08/23/2022 08/23/22 | Sold | $489,900 | 0.0% | $389 / Sq Ft |
| 07/25/2022 07/25/22 | Pending | -- | -- | -- |
| 07/19/2022 07/19/22 | Price Changed | $489,900 | -6.7% | $389 / Sq Ft |
| 07/15/2022 07/15/22 | For Sale | $524,900 | 0.0% | $417 / Sq Ft |
| 02/15/2020 02/15/20 | Rented | $1,900 | 0.0% | -- |
| 01/28/2020 01/28/20 | Under Contract | -- | -- | -- |
| 01/24/2020 01/24/20 | For Rent | $1,900 | 0.0% | -- |
| 01/24/2020 01/24/20 | Off Market | $1,900 | -- | -- |
| 07/31/2018 07/31/18 | Sold | $230,000 | -4.1% | $183 / Sq Ft |
| 07/13/2018 07/13/18 | Pending | -- | -- | -- |
| 05/25/2018 05/25/18 | Price Changed | $239,900 | -4.0% | $191 / Sq Ft |
| 05/09/2018 05/09/18 | For Sale | $249,900 | -- | $198 / Sq Ft |
Tax History Compared to Growth
Tax History
| Year | Tax Paid | Tax Assessment Tax Assessment Total Assessment is a certain percentage of the fair market value that is determined by local assessors to be the total taxable value of land and additions on the property. | Land | Improvement |
|---|---|---|---|---|
| 2024 | $5,703 | $296,503 | $100 | $296,403 |
| 2023 | $5,576 | $287,515 | $100 | $287,415 |
| 2022 | $5,063 | $263,455 | $100 | $263,355 |
| 2021 | $4,672 | $234,155 | $100 | $234,055 |
| 2020 | $2,657 | $173,601 | $100 | $173,501 |
| 2019 | $2,745 | $176,863 | $100 | $176,763 |
| 2018 | $3,236 | $163,215 | $0 | $0 |
| 2017 | $3,053 | $160,232 | $0 | $0 |
| 2016 | $2,852 | $127,545 | $0 | $0 |
| 2015 | $2,651 | $115,950 | $0 | $0 |
| 2014 | $2,490 | $105,409 | $0 | $0 |
| 2013 | -- | $95,826 | $0 | $0 |
Agents Affiliated with this Home
-

Seller's Agent in 2025
John Ullrich
LoKation Real Estate
(954) 545-5583
55 Total Sales
-

Seller's Agent in 2022
Kyle Carufe
PINEYWOODS REALTY LLC
(813) 875-3700
1 in this area
22 Total Sales
-

Buyer's Agent in 2022
Luis Perez Garcia
EXP REALTY LLC
(201) 658-0689
1 in this area
105 Total Sales
-

Seller's Agent in 2020
Stephanie Poynor
FUTURE HOME REALTY INC
(502) 412-1446
-
G
Seller's Agent in 2018
George Papachristu, PA
CAMELOT INC REALTORS
(727) 791-8100
30 Total Sales
-
D
Buyer's Agent in 2018
Dru Lundy
CHARLES RUTENBERG REALTY INC
(727) 532-9402
Map
Source: Stellar MLS
MLS Number: U8003767
APN: A-10-30-18-9EF-000000-S0003.0
- 5008 S Macdill Ave Unit 16
- 3100 W Paul Ave Unit 15
- 3100 W Paul Ave Unit 14
- 3108 W Ballast Point Blvd
- 3016 W Ballast Point Blvd
- 2916 W Gandy Blvd Unit E
- 2914 W Gandy Blvd Unit C
- 3106 W Cherokee Ave
- 2923 W Gandy Blvd
- 3115 W Hawthorne Rd
- 3301 W Price Ave
- 2903 W Paxton Ave
- 3003 W Villa Rosa Park
- 3307 W Ballast Point Blvd
- 5011 S Elberon St
- 3207 W Pearl Ave
- 3104 W Fielder St
- 3310 W Ballast Point Blvd
- 3330 Las Campos Place
- 2927 W Bayshore Ct
