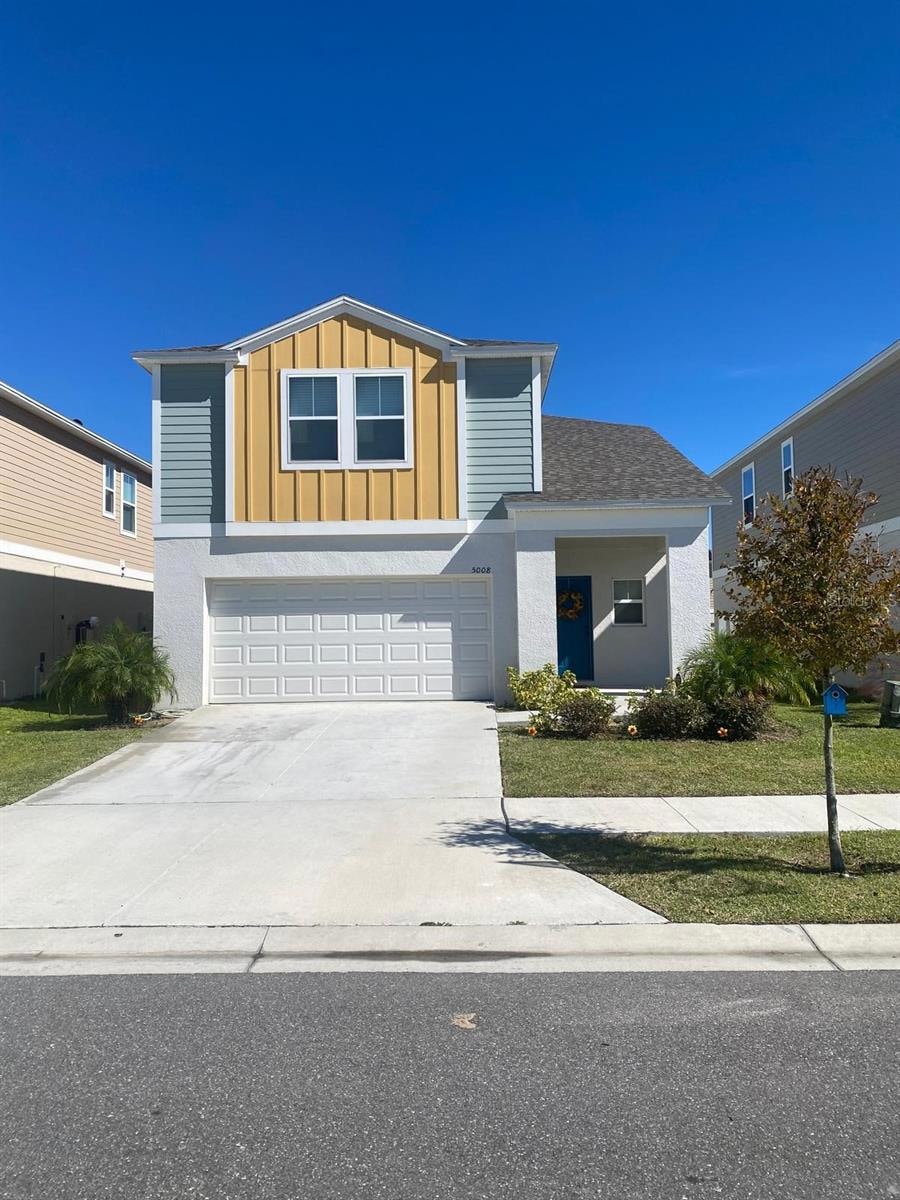5008 Starboard St Haines City, FL 33844
Highlights
- New Construction
- Open Floorplan
- 2 Car Attached Garage
- City View
- Stone Countertops
- Walk-In Closet
About This Home
Discover the extraordinary in this beautiful 5-bedroom home designed for both growing families and high-level gatherings. It features a private suite on the ground floor and a dressing room that provides true privacy and comfort, and upstairs, a spacious open living and dining area that encourages interaction and flow, this home offers both functionality and elegance. The primary suite boasts a walk-in shower, an oversized walk-in closet, and double vanities; every detail has been carefully selected for refined living. Inside, you'll find a timeless palette of light cabinetry paired with neutral-toned quartz countertops and wood-look flooring. where tradition harmonizes with comfort in every space, along with the privacy and tranquility provided by the fenced backyard. Within the distinguished Hammock Reserve community in Haines City, Florida, residents enjoy resort-style amenities, including a sparkling swimming pool, multiple dog parks and playgrounds, all thoughtfully situated within a gated environment that offers tranquility and a sense of seclusion. Direct access to US-27 ensures excellent connectivity to major highways, while its central location puts you just minutes from superb shopping, dining, and entertainment. This is more than just a house; it's the home you've always dreamed of: secure, elegant, and ideally located for a fulfilling lifestyle. Don't miss the opportunity to make it yours.
Listing Agent
LA ROSA REALTY LLC Brokerage Phone: 321-939-3748 License #3547242 Listed on: 11/12/2025

Home Details
Home Type
- Single Family
Est. Annual Taxes
- $3,650
Year Built
- Built in 2024 | New Construction
Parking
- 2 Car Attached Garage
Home Design
- Bi-Level Home
Interior Spaces
- 2,527 Sq Ft Home
- Open Floorplan
- City Views
Kitchen
- Range
- Microwave
- Freezer
- Dishwasher
- Stone Countertops
- Disposal
Bedrooms and Bathrooms
- 5 Bedrooms
- Walk-In Closet
- 3 Full Bathrooms
Laundry
- Laundry Room
- Dryer
- Washer
Schools
- Bethune Academy Elementary School
- Dundee Ridge Middle School
- Ridge Community Senior High School
Additional Features
- 4,604 Sq Ft Lot
- Central Heating and Cooling System
Listing and Financial Details
- Residential Lease
- Security Deposit $2,595
- Property Available on 11/12/25
- 6-Month Minimum Lease Term
- $50 Application Fee
- 8 to 12-Month Minimum Lease Term
- Assessor Parcel Number 26-27-24-489504-007230
Community Details
Overview
- Property has a Home Owners Association
- Hammock Reserve Ph 3 Subdivision
Pet Policy
- Pet Size Limit
- 1 Pet Allowed
- $300 Pet Fee
- Very small pets allowed
Map
Source: Stellar MLS
MLS Number: S5138443
APN: 26-27-24-489504-007230
- 5342 Maddie Dr
- 5338 Maddie Dr
- 5350 Maddie Dr
- 5362 Maddie Dr
- 5306 Maddie Dr
- 5354 Maddie Dr
- 5370 Maddie Dr
- 5346 Maddie Dr
- 5302 Maddie Dr
- 3950 Polk City Rd
- 367 Estates Ct
- 545 S Andrea Cir
- 561 S Andrea Cir
- 584 S Andrea Cir
- 708 Simone Ct
- 744 Simone Ct
- 3033 Cassidy Ln
- 4384 Bonnet Lake Dr
- 325 Thomasdale Ave
- 3053 Cassidy Ln
- 4836 Rigging St
- 936 Caitlin Loop
- 964 Caitlin Loop
- 1058 Caitlin Loop
- 978 Caitlin Loop
- 1063 Caitlin Loop
- 429 N Andrea Cir
- 540 S Andrea Cir
- 741 Simone Ct Unit 2
- 744 Simone Ct
- 3033 Cassidy Ln
- 107 Richmar Ave
- 3802 Whitney Way
- 4022 Alissa Ln
- 4014 Alissa Ln
- 4613 Bernard Blvd
- 5816 Ballast St
- 981 Chanler Dr
- 1060 Kobuk St
- 417 Tower Lake Blvd
