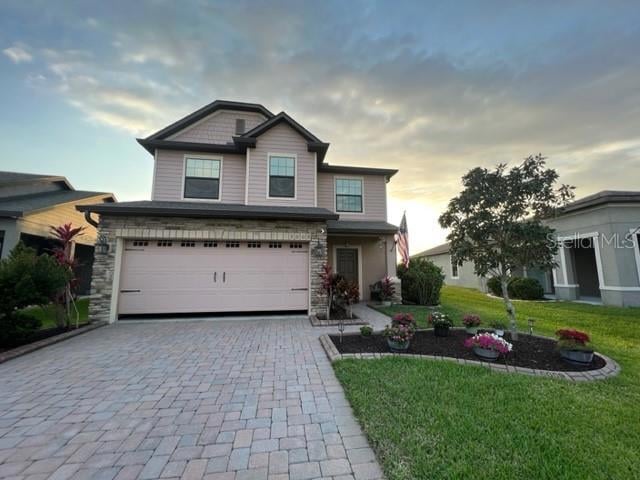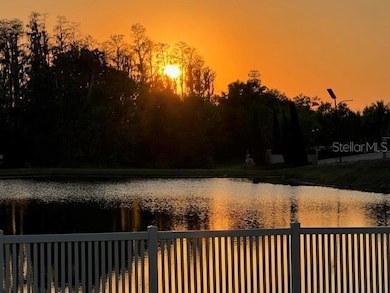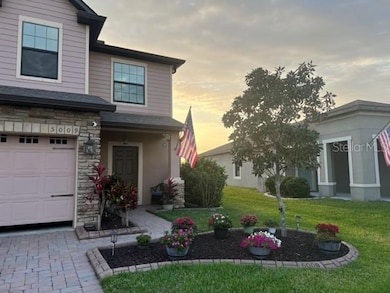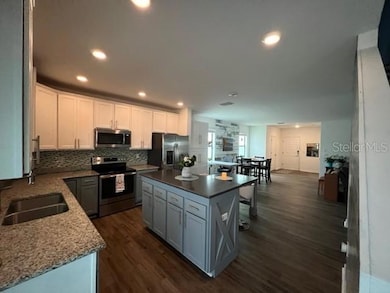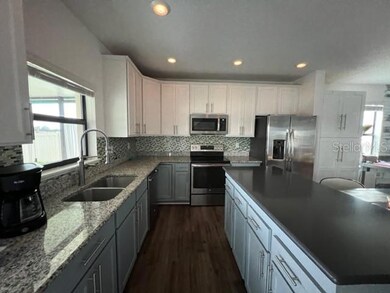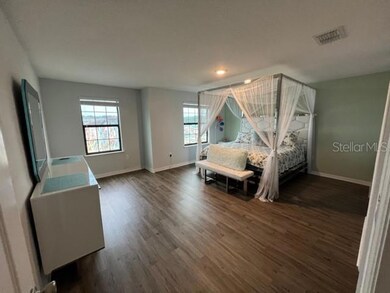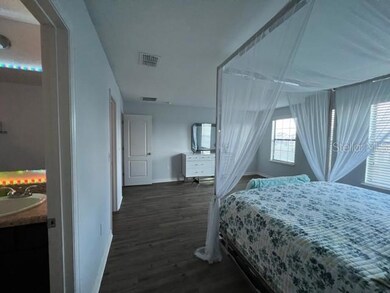5009 Brickwood Rise Dr Wimauma, FL 33598
Estimated payment $2,604/month
Highlights
- Gated Community
- Open Floorplan
- High Ceiling
- Pond View
- Clubhouse
- Stone Countertops
About This Home
Under contract-accepting backup offers. ACCEPTING BACK UP OFFERS MOTIVATED SELLERS , BRING ALL OFFERS , OWNER ACCUPIED APPOINTMENT ONLY .
DONT MISS ON THIS LOVELY HOME , MANICURED LANDSCPING , BEUTIFULL BACKYARD , WITH BREATHTAKING SUNSET .
MARONDA HOME WITH OPEN LIVING ROOM / KITCHEN , LARGE ROOMS AND BATHROOMS .
GATES COMMUNITY OF SORENTO . RESIDENTS OF THIS COMMUINTY GET FULL ACCESS TO COMMUNITY POOL , CLUB HOUSE , TENNIS FIELDS , PLAYGROUND .GOLF-CART FRIENDLY COMMUNITY .
ADDED FEATURES RECENTLY : SECUIRTY CAMERAS , SCREENED LANAI, NEW GUTTERS ALL AROUND . FRESH EXTERIOR PAINT FRONT AND REAR , FRESH INTERIOR PAINT , NEW SHOWER HEADS , REMOTE FANS IN BEDROOMS AND GARAGE , NEW MAYTAG WASHER AND DRYER , STRIP LIGHTS THRU OUT THE HOUSE , NEW PRIVACY SCREEN SHADES THRUOUT THE HOUSE
Listing Agent
MARK IT REALTY GROUP INC Brokerage Phone: 813-968-7200 License #3511175 Listed on: 12/05/2023
Home Details
Home Type
- Single Family
Est. Annual Taxes
- $5,106
Year Built
- Built in 2017
Lot Details
- 4,824 Sq Ft Lot
- Lot Dimensions are 41.43x116.44
- Southwest Facing Home
- Irrigation
- Property is zoned PD
HOA Fees
- $75 Monthly HOA Fees
Parking
- 2 Car Garage
Home Design
- Slab Foundation
- Wood Frame Construction
- Shingle Roof
- Block Exterior
- Stucco
Interior Spaces
- 2,323 Sq Ft Home
- 2-Story Property
- Open Floorplan
- Dry Bar
- High Ceiling
- Sliding Doors
- Combination Dining and Living Room
- Pond Views
- Hurricane or Storm Shutters
Kitchen
- Eat-In Kitchen
- Range
- Microwave
- Dishwasher
- Stone Countertops
- Solid Wood Cabinet
- Disposal
Flooring
- Ceramic Tile
- Vinyl
Bedrooms and Bathrooms
- 3 Bedrooms
- Walk-In Closet
Laundry
- Dryer
- Washer
Outdoor Features
- Rain Gutters
Schools
- Reddick Elementary School
- Shields Middle School
- Lennard High School
Utilities
- Central Heating and Cooling System
- Underground Utilities
- Electric Water Heater
- Cable TV Available
Listing and Financial Details
- Visit Down Payment Resource Website
- Legal Lot and Block 4 / 10
- Assessor Parcel Number U-08-32-20-A64-000010-00004.0
- $2,296 per year additional tax assessments
Community Details
Overview
- Sereno Of Hillsborough County HOA, Phone Number (813) 565-1663
- Dg Farms Ph 4A Subdivision
- The community has rules related to deed restrictions, allowable golf cart usage in the community
Recreation
- Tennis Courts
- Community Playground
- Community Pool
- Park
Additional Features
- Clubhouse
- Gated Community
Map
Home Values in the Area
Average Home Value in this Area
Tax History
| Year | Tax Paid | Tax Assessment Tax Assessment Total Assessment is a certain percentage of the fair market value that is determined by local assessors to be the total taxable value of land and additions on the property. | Land | Improvement |
|---|---|---|---|---|
| 2024 | $7,998 | $281,887 | $70,756 | $211,131 |
| 2023 | $8,168 | $293,080 | $70,756 | $222,324 |
| 2022 | $5,106 | $180,523 | $0 | $0 |
| 2021 | $4,904 | $175,265 | $0 | $0 |
| 2020 | $4,697 | $172,845 | $43,877 | $128,968 |
| 2019 | $4,581 | $170,773 | $39,387 | $131,386 |
| 2018 | $4,216 | $169,738 | $0 | $0 |
| 2017 | $2,394 | $26,555 | $0 | $0 |
Property History
| Date | Event | Price | List to Sale | Price per Sq Ft | Prior Sale |
|---|---|---|---|---|---|
| 11/09/2025 11/09/25 | For Sale | $415,000 | +4.0% | $179 / Sq Ft | |
| 01/14/2024 01/14/24 | Pending | -- | -- | -- | |
| 12/05/2023 12/05/23 | For Sale | $399,000 | -12.3% | $172 / Sq Ft | |
| 04/22/2022 04/22/22 | Sold | $455,000 | -0.9% | $196 / Sq Ft | View Prior Sale |
| 03/15/2022 03/15/22 | Pending | -- | -- | -- | |
| 03/10/2022 03/10/22 | For Sale | $459,000 | +101.3% | $198 / Sq Ft | |
| 03/28/2018 03/28/18 | Off Market | $228,000 | -- | -- | |
| 09/27/2017 09/27/17 | Sold | $228,000 | +3.7% | $99 / Sq Ft | View Prior Sale |
| 06/02/2017 06/02/17 | Pending | -- | -- | -- | |
| 04/12/2017 04/12/17 | For Sale | $219,900 | -- | $96 / Sq Ft |
Purchase History
| Date | Type | Sale Price | Title Company |
|---|---|---|---|
| Warranty Deed | $28,725 | Peer Title | |
| Special Warranty Deed | $228,000 | Steel City Title Inc | |
| Deed | $266,000 | -- |
Mortgage History
| Date | Status | Loan Amount | Loan Type |
|---|---|---|---|
| Open | $391,773 | FHA | |
| Previous Owner | $223,870 | FHA |
Source: Stellar MLS
MLS Number: T3486945
APN: U-08-32-20-A64-000010-00004.0
- 5161 Brickwood Rise Dr
- 5134 Brickwood Rise Dr
- 5004 Bella Armonia Cir
- 5018 Bella Armonia Cir
- 16355 Treasure Point Dr
- 16340 Treasure Point Dr
- 5127 Sable Chime Dr
- 5030 Jagged Cloud Dr
- 16429 Little Garden Dr
- 5067 Ivory Stone Dr
- 5057 Ivory Stone Dr
- 16673 Windmill Forge Pass
- 4830 Grand Banks Dr
- 5026 Ivory Stone Dr
- 4820 Grand Banks Dr
- 4821 Grand Banks Dr
- 707 W Lake Dr
- 16633 Mooner Plank Cir
- 16301 Garnet Glen Place
- 5055 Captain Davis Dr
