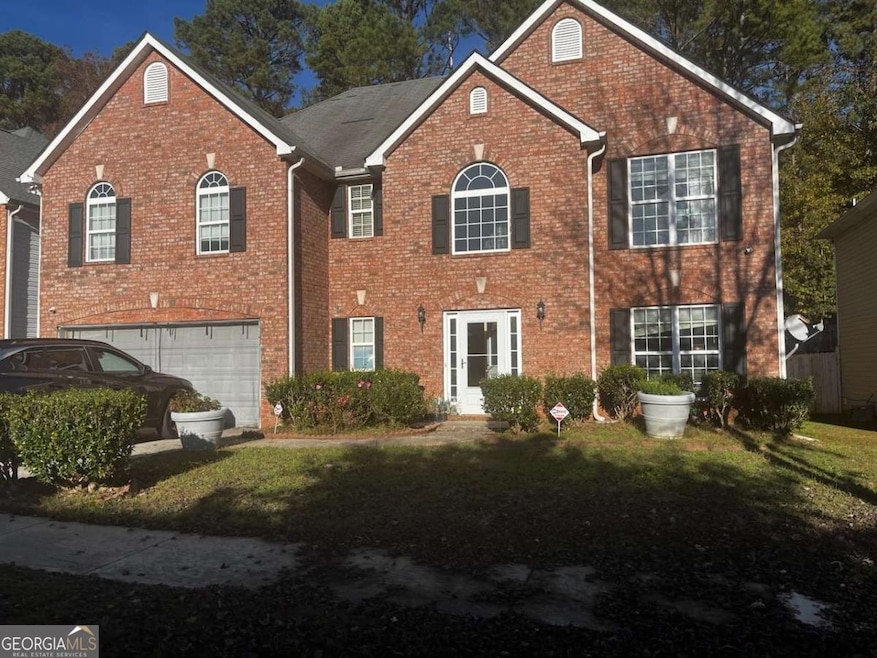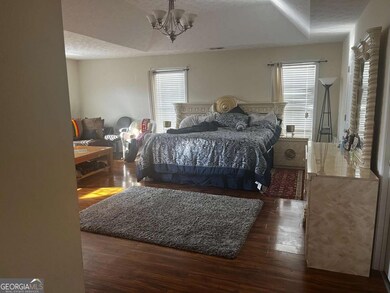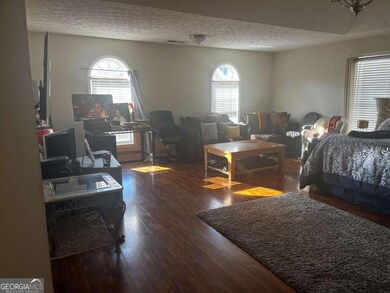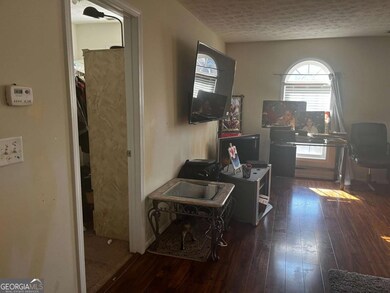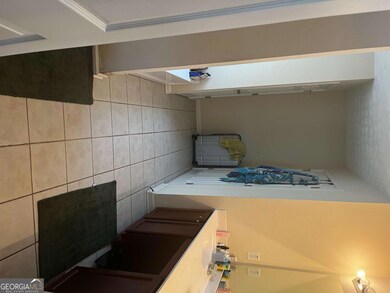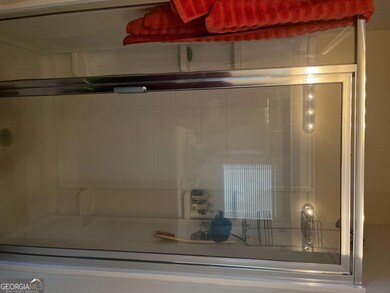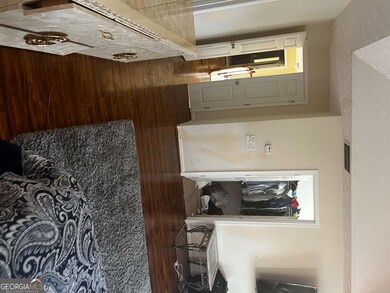5009 Duval Point Way SW Snellville, GA 30039
Estimated payment $2,286/month
Total Views
35,992
4
Beds
2.5
Baths
--
Sq Ft
--
Price per Sq Ft
Highlights
- Popular Property
- Dining Room Seats More Than Twelve
- Traditional Architecture
- City View
- Private Lot
- Wood Flooring
About This Home
Huge open floor plan and foyer entrance with stairs. Master suite features an oversized master bedroom with sitting area. Master bath with separate shower, garden tub and double vanity. Other bedrooms are good sized. Separate LR, DR and FR, kitchen features solid surface counter tops with an island. Fenced back yard with patio, home has all you need, easy access to highways and shopping centers.
Home Details
Home Type
- Single Family
Est. Annual Taxes
- $4,373
Year Built
- Built in 2005
Lot Details
- 4,792 Sq Ft Lot
- Back Yard Fenced
- Private Lot
HOA Fees
- $33 Monthly HOA Fees
Parking
- 4 Car Garage
Home Design
- Traditional Architecture
- Slab Foundation
- Composition Roof
- Vinyl Siding
- Brick Front
Interior Spaces
- 2-Story Property
- Tray Ceiling
- High Ceiling
- Ceiling Fan
- Factory Built Fireplace
- Double Pane Windows
- Two Story Entrance Foyer
- Family Room with Fireplace
- Dining Room Seats More Than Twelve
- City Views
- Fire and Smoke Detector
- Laundry on upper level
Kitchen
- Breakfast Area or Nook
- Walk-In Pantry
- Dishwasher
- Disposal
Flooring
- Wood
- Carpet
- Laminate
Bedrooms and Bathrooms
- 4 Bedrooms
- Walk-In Closet
- Double Vanity
- Soaking Tub
- Separate Shower
Outdoor Features
- Patio
Schools
- Rosebud Elementary School
- Grace Snell Middle School
- South Gwinnett High School
Utilities
- Forced Air Heating and Cooling System
- Underground Utilities
- Phone Available
- Cable TV Available
Community Details
- $400 Initiation Fee
- Pembrook Farms Subdivision
Map
Create a Home Valuation Report for This Property
The Home Valuation Report is an in-depth analysis detailing your home's value as well as a comparison with similar homes in the area
Home Values in the Area
Average Home Value in this Area
Tax History
| Year | Tax Paid | Tax Assessment Tax Assessment Total Assessment is a certain percentage of the fair market value that is determined by local assessors to be the total taxable value of land and additions on the property. | Land | Improvement |
|---|---|---|---|---|
| 2025 | $4,744 | $169,600 | $30,000 | $139,600 |
| 2024 | $4,688 | $160,000 | $30,000 | $130,000 |
| 2023 | $4,688 | $144,360 | $29,680 | $114,680 |
| 2022 | $3,877 | $122,520 | $20,000 | $102,520 |
| 2021 | $3,297 | $92,400 | $14,000 | $78,400 |
| 2020 | $3,227 | $88,240 | $14,000 | $74,240 |
| 2019 | $2,960 | $81,920 | $12,000 | $69,920 |
| 2018 | $2,960 | $81,920 | $12,000 | $69,920 |
| 2016 | $2,437 | $66,400 | $8,800 | $57,600 |
| 2015 | $2,150 | $57,600 | $8,800 | $48,800 |
| 2014 | -- | $57,600 | $8,800 | $48,800 |
Source: Public Records
Property History
| Date | Event | Price | List to Sale | Price per Sq Ft |
|---|---|---|---|---|
| 11/24/2025 11/24/25 | For Sale | $359,000 | -- | -- |
Source: Georgia MLS
Purchase History
| Date | Type | Sale Price | Title Company |
|---|---|---|---|
| Deed | $202,500 | -- |
Source: Public Records
Mortgage History
| Date | Status | Loan Amount | Loan Type |
|---|---|---|---|
| Open | $162,000 | New Conventional |
Source: Public Records
Source: Georgia MLS
MLS Number: 10649037
APN: 4-321-350
Nearby Homes
- 4705 Duration Ct
- 4680 Duval Point Way SW
- 3331 Metro Way
- 4567 Eon Ct
- 3892 Rosebud Park Dr
- 4810 Lenora Church Rd
- 4840 Heather Mill Trace
- 4616 Lenora Church Rd
- 4738 Chafin Point Ct
- 4596 Lenora Church Rd
- 0 Bryant Rd Unit 7646847
- 3506 Iron Hearth Bend
- 3506 Iron Hearth Bend Unit 99C
- 3516 Iron Hearth Bend Unit 98C
- 3516 Iron Hearth Bend
- 3526 Iron Hearth Bend Unit 97C
- 3526 Iron Hearth Bend
- 3536 Iron Hearth Bend
- 3536 Iron Hearth Bend Unit 96C
- 3546 Iron Hearth Bend Unit 95C
- 4729 Score Ct
- 3321 Metro Way
- 3442 Foster Ridge Tr SW
- 3502 Rosebud Park Dr
- 4712 Huff Park Ct
- 4350 Millenium View Ct SW
- 4760 Heather Mill Trace
- 4758 Chafin Point Ct
- 4897 Bryant Dr
- 4302 Glen Heights Way
- 4299 Mink Livsey Rd
- 4271 Mink Livsey Rd
- 4251 Mink Livsey Rd
- 4138 Ash Tree St SW
- 3854 Sagebrush Ln
- 4337 Wheaton Way
- 4202 Cedar Tree Run
- 4538 Ashlyn Rebecca Dr SW
- 4419 Ashlyn Rebecca Dr SW
- 690 Pleasant Hill Rd NW
