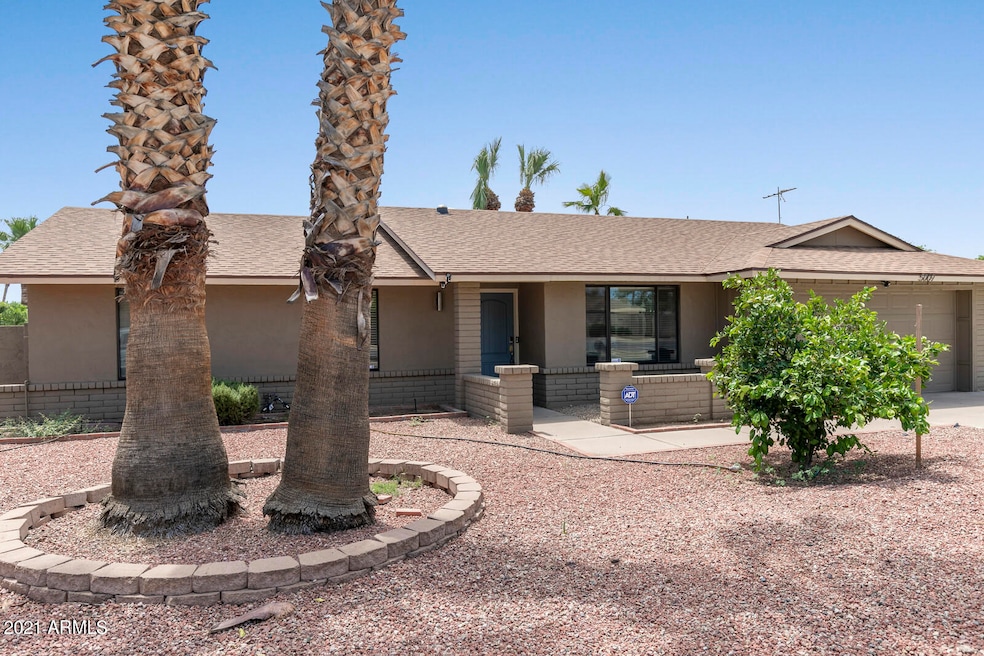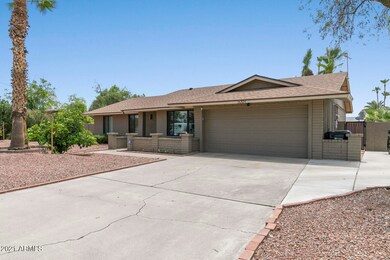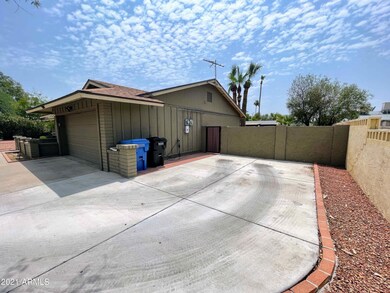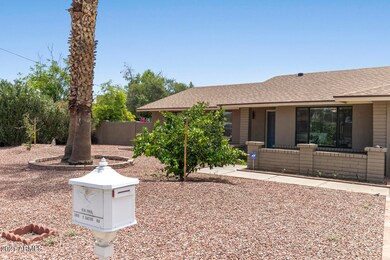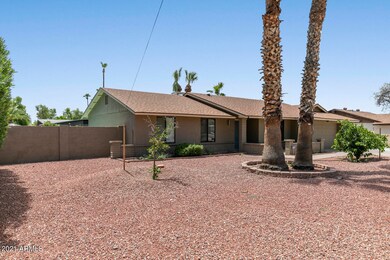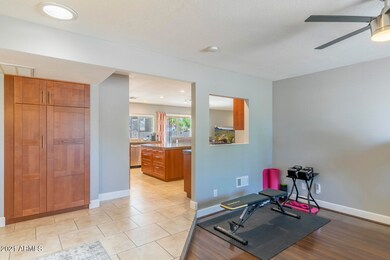
5009 E Cactus Rd Scottsdale, AZ 85254
Paradise Valley NeighborhoodHighlights
- Private Pool
- Solar Power System
- No HOA
- Sequoya Elementary School Rated A
- Granite Countertops
- Covered Patio or Porch
About This Home
As of September 2021Are you looking for beautifully remodeled home in Scottsdale with SOLAR? Stop looking! This wonderful Scottsdale home is the answer. If the updated floors & Fresh Paint don't immediately grab your attention, then the granite counter tops and large kitchen island with breakfast bar will. You're sure to love the tastefully redone master bedroom and bathroom which walkout to a low maintenance Front & back yard. The synthetic grass will leave you more time to enjoy the diving pool w/ Newer Variable speed Pump with recently changed sand and refill all done. Throughout the home you will find all the light have been changed to LED along with new ceiling fans and light fixtures. The Attic was insulated Professionally Sprayed with Foam to keep the temperatures Cool. NO HOA!!! New Roof installed in 2019. Smart thermostat, Ring door bell, Ring Cameras and Ring Alarm. 2 car garage with new belt. EV Charging plug (Nema 14-50) drive garage door opener. This splendid property is located in close proximity to shopping, restaurants and the 51 freeway. It really does have it all. MAGIC ZIP CODE 85254
Last Buyer's Agent
Laura Workman
My Home Group Real Estate License #SA655830000
Home Details
Home Type
- Single Family
Est. Annual Taxes
- $1,614
Year Built
- Built in 1975
Lot Details
- 8,649 Sq Ft Lot
- Block Wall Fence
- Artificial Turf
Parking
- 5 Open Parking Spaces
- 2 Car Garage
Home Design
- Composition Roof
- Block Exterior
Interior Spaces
- 1,554 Sq Ft Home
- 1-Story Property
- Ceiling Fan
- Skylights
Kitchen
- Eat-In Kitchen
- Breakfast Bar
- Built-In Microwave
- Kitchen Island
- Granite Countertops
Flooring
- Carpet
- Tile
Bedrooms and Bathrooms
- 3 Bedrooms
- 2 Bathrooms
Pool
- Private Pool
- Diving Board
Schools
- Sequoya Elementary School
- Cocopah Middle School
- Chaparral High School
Utilities
- Central Air
- Heating Available
- High Speed Internet
- Cable TV Available
Additional Features
- Solar Power System
- Covered Patio or Porch
Community Details
- No Home Owners Association
- Association fees include no fees
- Built by CAVALIER HOMES
- Tami Estates Subdivision
Listing and Financial Details
- Tax Lot 11
- Assessor Parcel Number 167-42-012
Ownership History
Purchase Details
Home Financials for this Owner
Home Financials are based on the most recent Mortgage that was taken out on this home.Purchase Details
Home Financials for this Owner
Home Financials are based on the most recent Mortgage that was taken out on this home.Purchase Details
Home Financials for this Owner
Home Financials are based on the most recent Mortgage that was taken out on this home.Purchase Details
Home Financials for this Owner
Home Financials are based on the most recent Mortgage that was taken out on this home.Purchase Details
Purchase Details
Home Financials for this Owner
Home Financials are based on the most recent Mortgage that was taken out on this home.Purchase Details
Home Financials for this Owner
Home Financials are based on the most recent Mortgage that was taken out on this home.Purchase Details
Home Financials for this Owner
Home Financials are based on the most recent Mortgage that was taken out on this home.Purchase Details
Similar Homes in Scottsdale, AZ
Home Values in the Area
Average Home Value in this Area
Purchase History
| Date | Type | Sale Price | Title Company |
|---|---|---|---|
| Warranty Deed | $560,000 | Pioneer Title Agency Inc | |
| Warranty Deed | $300,000 | Magnus Title Agency Llc | |
| Interfamily Deed Transfer | -- | First American Equity Loan S | |
| Special Warranty Deed | $226,000 | First American Title Ins Co | |
| Trustee Deed | $314,012 | Accommodation | |
| Interfamily Deed Transfer | -- | Land Title Agency Of Az Inc | |
| Warranty Deed | $375,000 | Land Title Agency Of Az Inc | |
| Warranty Deed | $114,975 | Fidelity Title | |
| Warranty Deed | $88,500 | United Title Agency |
Mortgage History
| Date | Status | Loan Amount | Loan Type |
|---|---|---|---|
| Previous Owner | $351,000 | VA | |
| Previous Owner | $318,000 | VA | |
| Previous Owner | $300,000 | VA | |
| Previous Owner | $195,000 | New Conventional | |
| Previous Owner | $51,800 | Credit Line Revolving | |
| Previous Owner | $203,400 | Unknown | |
| Previous Owner | $203,400 | Purchase Money Mortgage | |
| Previous Owner | $75,000 | Stand Alone Second | |
| Previous Owner | $300,000 | Fannie Mae Freddie Mac | |
| Previous Owner | $128,800 | Unknown | |
| Previous Owner | $91,950 | New Conventional |
Property History
| Date | Event | Price | Change | Sq Ft Price |
|---|---|---|---|---|
| 09/13/2021 09/13/21 | Sold | $560,000 | -0.9% | $360 / Sq Ft |
| 08/09/2021 08/09/21 | For Sale | $565,000 | 0.0% | $364 / Sq Ft |
| 08/09/2021 08/09/21 | Pending | -- | -- | -- |
| 07/30/2021 07/30/21 | Price Changed | $565,000 | -1.7% | $364 / Sq Ft |
| 07/23/2021 07/23/21 | For Sale | $575,000 | +91.7% | $370 / Sq Ft |
| 10/14/2015 10/14/15 | Sold | $300,000 | -4.8% | $182 / Sq Ft |
| 09/14/2015 09/14/15 | Pending | -- | -- | -- |
| 07/29/2015 07/29/15 | Price Changed | $315,000 | -0.8% | $191 / Sq Ft |
| 07/22/2015 07/22/15 | Price Changed | $317,500 | -0.8% | $192 / Sq Ft |
| 07/14/2015 07/14/15 | Price Changed | $319,999 | -0.8% | $194 / Sq Ft |
| 06/11/2015 06/11/15 | Price Changed | $322,500 | -2.0% | $195 / Sq Ft |
| 05/01/2015 05/01/15 | For Sale | $329,000 | +9.7% | $199 / Sq Ft |
| 04/29/2015 04/29/15 | Off Market | $300,000 | -- | -- |
| 02/07/2015 02/07/15 | For Sale | $329,000 | -- | $199 / Sq Ft |
Tax History Compared to Growth
Tax History
| Year | Tax Paid | Tax Assessment Tax Assessment Total Assessment is a certain percentage of the fair market value that is determined by local assessors to be the total taxable value of land and additions on the property. | Land | Improvement |
|---|---|---|---|---|
| 2025 | $1,931 | $24,568 | -- | -- |
| 2024 | $1,892 | $23,398 | -- | -- |
| 2023 | $1,892 | $39,460 | $7,890 | $31,570 |
| 2022 | $1,815 | $31,780 | $6,350 | $25,430 |
| 2021 | $1,640 | $29,720 | $5,940 | $23,780 |
| 2020 | $1,614 | $28,550 | $5,710 | $22,840 |
| 2019 | $1,560 | $25,920 | $5,180 | $20,740 |
| 2018 | $1,510 | $23,460 | $4,690 | $18,770 |
| 2017 | $1,433 | $21,880 | $4,370 | $17,510 |
| 2016 | $1,382 | $20,980 | $4,190 | $16,790 |
| 2015 | $1,271 | $19,720 | $3,940 | $15,780 |
Agents Affiliated with this Home
-
Ryan Vanotti

Seller's Agent in 2021
Ryan Vanotti
Time 2 Rent
(602) 400-5090
2 in this area
9 Total Sales
-
L
Buyer's Agent in 2021
Laura Workman
My Home Group
-
Douglas Foster

Seller's Agent in 2015
Douglas Foster
A-Z Real Estate Professionals
(480) 926-4848
60 Total Sales
Map
Source: Arizona Regional Multiple Listing Service (ARMLS)
MLS Number: 6268724
APN: 167-42-012
- 4910 E Shaw Butte Dr
- 4820 E St John Rd
- 5119 E Shaw Butte Dr
- 5001 E Bloomfield Rd
- 4910 E Charter Oak Rd
- 4912 E Columbine Dr
- 4840 E Sunnyside Dr
- 4901 E Sunnyside Dr
- 5202 E Larkspur Dr
- 4944 E Windrose Dr
- 11420 N 50th St
- 5112 E Cholla St
- 11640 N Tatum Blvd Unit 2016
- 11640 N Tatum Blvd Unit 2011
- 11640 N Tatum Blvd Unit 2079
- 11640 N Tatum Blvd Unit 2012
- 11640 N Tatum Blvd Unit 1095
- 11640 N Tatum Blvd Unit 3091
- 4465 E Paradise Village Pkwy S Unit 1200
- 4465 E Paradise Village Pkwy S Unit 1224
