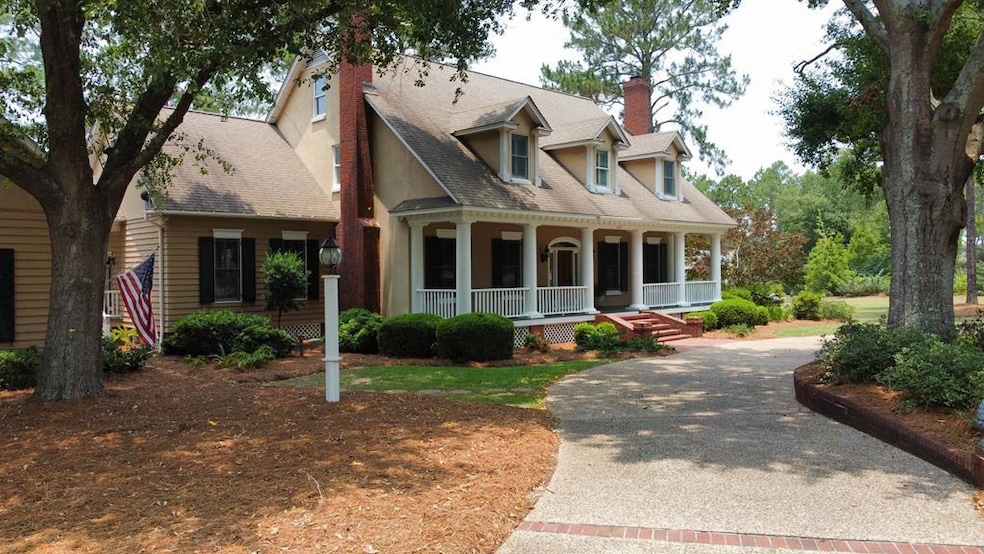
5009 Forest Lake Dr W Tifton, GA 31794
Highlights
- Lake Front
- In Ground Pool
- Wood Flooring
- Guest House
- Traditional Architecture
- Circular Driveway
About This Home
As of July 2025Welcome to your dream home in the desired Forest Lakes Subdivision. This stunning Southern Living Floor plan boast 5 spacious bedrooms, three full bathrooms, and two half baths perfectly designed for both comfort and serenity. As you approach this beauty, you will be greeted by the charming circle driveway, leading to a generous 3 - car garage and a beautifully landscaped water lot of 2 acres. The inground pool overlooks the lake and creates a backyard paradise. Step inside to discover the primary bedroom on the main floor with a large in-suite bathroom offering lots of privacy. The heart of the home is a spacious chef's kitchen, an abundance of cabinetry, granite countertops with a great prep space, a Thermador Gas Double Stove, A Sub Zero refrigerator, and features delightful eat-in dining along with a separate formal dining area for special gatherings. Contact your agent today and don't miss this exceptional opportunity to make this your forever home.
Last Agent to Sell the Property
Keller Williams Georgia Communities Brokerage Phone: 8338331145 License #321155 Listed on: 06/03/2025

Last Buyer's Agent
Kim Brownlee Meeks
Keller Williams Georgia Communities License #179460
Home Details
Home Type
- Single Family
Est. Annual Taxes
- $6,244
Year Built
- Built in 1996
Lot Details
- 2 Acre Lot
- Lake Front
- Privacy Fence
- Sprinkler System
- Property is in excellent condition
HOA Fees
- $17 Monthly HOA Fees
Parking
- 3 Car Attached Garage
- Circular Driveway
Home Design
- Traditional Architecture
- Brick Exterior Construction
- Frame Construction
- Architectural Shingle Roof
- Wood Siding
Interior Spaces
- 5,240 Sq Ft Home
- 2-Story Property
- Central Vacuum
- Wainscoting
- Sheet Rock Walls or Ceilings
- Ceiling Fan
- Gas Fireplace
- Blinds
- French Doors
- Crawl Space
- Home Security System
Kitchen
- Gas Range
- Ice Maker
- Dishwasher
Flooring
- Wood
- Carpet
- Ceramic Tile
Bedrooms and Bathrooms
- 5 Bedrooms
- Walk-In Closet
- Spa Bath
Laundry
- Laundry in Utility Room
- Washer and Dryer Hookup
Pool
- In Ground Pool
- Spa
Additional Homes
- Guest House
Utilities
- Multiple cooling system units
- Central Heating and Cooling System
- Multiple Heating Units
- Vented Exhaust Fan
- Electric Water Heater
- Cable TV Available
Community Details
- Forest Lake Subdivision
Listing and Financial Details
- Assessor Parcel Number 0080A 002
Ownership History
Purchase Details
Purchase Details
Purchase Details
Purchase Details
Similar Homes in Tifton, GA
Home Values in the Area
Average Home Value in this Area
Purchase History
| Date | Type | Sale Price | Title Company |
|---|---|---|---|
| Warranty Deed | $475,000 | -- | |
| Deed | -- | -- | |
| Deed | $40,000 | -- | |
| Deed | -- | -- |
Mortgage History
| Date | Status | Loan Amount | Loan Type |
|---|---|---|---|
| Open | $612,176 | New Conventional |
Property History
| Date | Event | Price | Change | Sq Ft Price |
|---|---|---|---|---|
| 07/07/2025 07/07/25 | Sold | $708,000 | -10.4% | $135 / Sq Ft |
| 06/03/2025 06/03/25 | For Sale | $789,900 | -- | $151 / Sq Ft |
Tax History Compared to Growth
Tax History
| Year | Tax Paid | Tax Assessment Tax Assessment Total Assessment is a certain percentage of the fair market value that is determined by local assessors to be the total taxable value of land and additions on the property. | Land | Improvement |
|---|---|---|---|---|
| 2024 | $7,818 | $270,940 | $21,000 | $249,940 |
| 2023 | $5,809 | $197,718 | $19,200 | $178,518 |
| 2022 | $5,809 | $197,718 | $19,200 | $178,518 |
| 2021 | $5,843 | $197,718 | $19,200 | $178,518 |
| 2020 | $5,423 | $180,217 | $19,200 | $161,017 |
| 2019 | $5,411 | $180,217 | $19,200 | $161,017 |
| 2018 | $5,404 | $180,217 | $19,200 | $161,017 |
| 2017 | $5,429 | $180,217 | $19,200 | $161,017 |
Agents Affiliated with this Home
-
Lamar Boyer
L
Seller's Agent in 2025
Lamar Boyer
Keller Williams Georgia Communities
(229) 339-1252
99 Total Sales
-
K
Buyer's Agent in 2025
Kim Brownlee Meeks
Keller Williams Georgia Communities
Map
Source: Tiftarea Board of REALTORS®
MLS Number: 138437
APN: 0080A-002
- 0 Forest Lake Dr W Unit 138150
- 0 Forest Lake Dr W Unit 134325
- 971 N U S 319
- 6207 Forest Lake Dr E
- 6004 Lake Shore Dr
- 5704 Forest Lake Dr W
- 18 Hummingbird Haven
- 6001 Eastlake Dr
- 22 Moorman Dr
- 218 Sutton Rd
- 0 Harold Tyson Rd Unit 10589290
- lot Harold Tyson Rd
- 699 Brighton Rd
- 0 Hall Mixon Rd Unit 138661
- 0 Hall Mixon Rd Unit 10576562
- Lot 3 Limerick Ln
- 320 Paulk Rd
- 248 Gun Lake Loop
- 1576 Chula Brookfield Rd
- 50 Brownlee Cir






