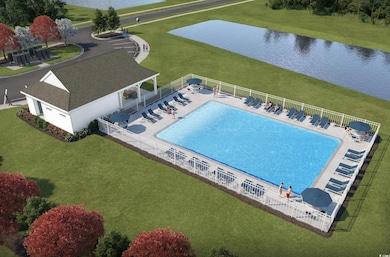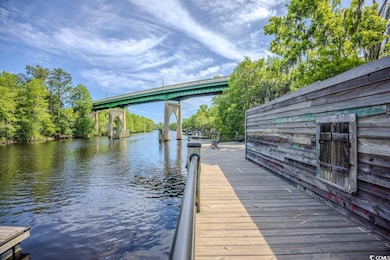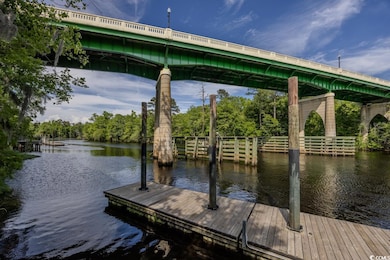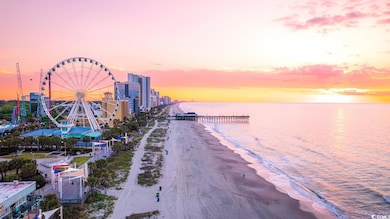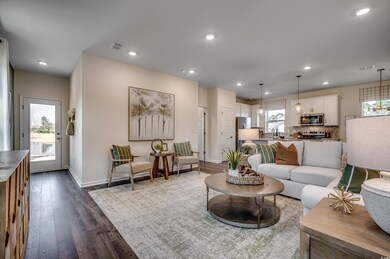5009 Gallop Ct Myrtle Beach, SC 29526
Estimated payment $2,030/month
Highlights
- Clubhouse
- Ranch Style House
- Community Pool
- Palmetto Bays Elementary School Rated A-
- Solid Surface Countertops
- Electric Vehicle Charging Station
About This Home
Welcome to the Azalea a beautiful single-story home located in the heart of Myrtle Beach. This stunning new construction home features 3 beds and 2 baths, offering ample space for comfortable living. The 1419 sq ft layout includes a kitchen that flows seamlessly into the dining area and great room, creating a bright and inviting main living space. A private primary suite with walk-in closet is tucked at the rear. The primary bathroom includes a walk-in shower and dual vanity. The two secondary bedrooms are positioned at the front for added privacy and plenty of room for family or guests. Step outside to enjoy the back patio on the 0.14 acre lot, perfect for entertaining or relaxing. Additional highlights include a 2-car garage. Located in the sought-after Somerset community, this home offers a community pool & clubhouse and easy access to shopping, dining, local beaches, and Coastal Carolina University, combining convenience with comfort. As America’s number one energy-efficient homebuilder, we’re proud that in 2024 our homes achieved an average net HERS® score of 37 (with solar) and a gross score of 42—the lowest publicly reported among the top 30 U.S. homebuilders in Builder Magazine’s Top 100 list (ranked by 2024 closings). Contact us today to learn more about exclusive buyer incentives, including closing cost assistance, design studio upgrades and more!
Home Details
Home Type
- Single Family
Year Built
- Built in 2025 | Under Construction
Lot Details
- 6,098 Sq Ft Lot
- Rectangular Lot
- Property is zoned PDD
HOA Fees
- $110 Monthly HOA Fees
Parking
- 2 Car Attached Garage
Home Design
- Ranch Style House
- Slab Foundation
- Vinyl Siding
- Tile
Interior Spaces
- 1,419 Sq Ft Home
- Entrance Foyer
- Fire and Smoke Detector
Kitchen
- Microwave
- Dishwasher
- Stainless Steel Appliances
- Kitchen Island
- Solid Surface Countertops
- Disposal
Flooring
- Carpet
- Luxury Vinyl Tile
Bedrooms and Bathrooms
- 3 Bedrooms
- Bathroom on Main Level
- 2 Full Bathrooms
Laundry
- Laundry Room
- Washer and Dryer Hookup
Accessible Home Design
- No Carpet
Schools
- Palmetto Bays Elementary School
- Black Water Middle School
- Carolina Forest High School
Utilities
- Central Heating and Cooling System
- Electric Air Filter
- Water Heater
Listing and Financial Details
- Home warranty included in the sale of the property
Community Details
Overview
- Built by Beazer
- Electric Vehicle Charging Station
Amenities
- Clubhouse
Recreation
- Community Pool
Map
Home Values in the Area
Average Home Value in this Area
Property History
| Date | Event | Price | List to Sale | Price per Sq Ft | Prior Sale |
|---|---|---|---|---|---|
| 10/03/2025 10/03/25 | Sold | $306,305 | 0.0% | $216 / Sq Ft | View Prior Sale |
| 09/30/2025 09/30/25 | Off Market | $306,305 | -- | -- | |
| 09/13/2025 09/13/25 | Price Changed | $306,305 | -1.6% | $216 / Sq Ft | |
| 08/19/2025 08/19/25 | Price Changed | $311,305 | -3.1% | $219 / Sq Ft | |
| 08/14/2025 08/14/25 | Price Changed | $321,305 | +4.9% | $226 / Sq Ft | |
| 08/07/2025 08/07/25 | For Sale | $306,305 | -- | $216 / Sq Ft |
Source: Coastal Carolinas Association of REALTORS®
MLS Number: 2517684
- 8652 Farrier Dr
- 8639 Farrier Dr
- 8643 Farrier Dr
- 5005 Gallop Ct
- 8627 Farrier Dr
- 4018 Braid Ct
- 4009 Braid Ct
- 4004 Braid Ct
- 8644 Farrier Dr
- Savannah Plan at Somerset - Somerset Select Collection
- Windsor Plan at Somerset - Somerset Select Collection
- Conway Plan at Somerset - Somerset Select Collection
- Georgetown Plan at Somerset - Somerset Select Collection
- Summerville Plan at Somerset - Somerset Select Collection
- 5013 Gallop Ct
- 5017 Gallop Ct
- 186 Fern Creek Ct
- 8525 Highway 814
- 228 Fern Creek Ct
- 439 Mcgarry Dr
- 228 Mooreland Reserve Dr
- 512 Murray Park Loop
- 768 Sturdy Root Place
- 270 Wild Palm Way
- 1057 Saltgrass Way
- 268 Legends Village Loop
- 8160 Forest Edge Dr
- 410 Colin Claire Ct
- 160 Arbor Ridge Cir
- 1240 Shalom Dr
- 1226 Shalom Dr
- 1683 Palmetto Palm Dr
- 229 Holden Dr
- 4641 Socastee Blvd Unit E1
- 4641 Socastee Blvd Unit B-5
- 950 Forestbrook Rd
- 1028 Glenforest Rd
- 203 Plantation Dr Unit ID1330792P
- 2241 Technology Rd
- 303 Golan Cir Unit E


