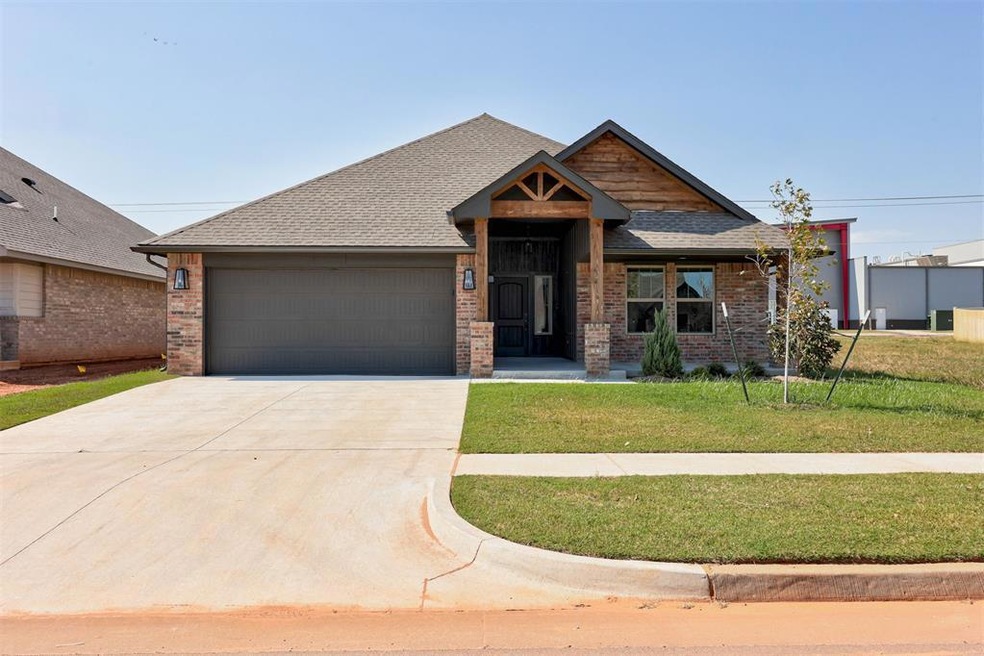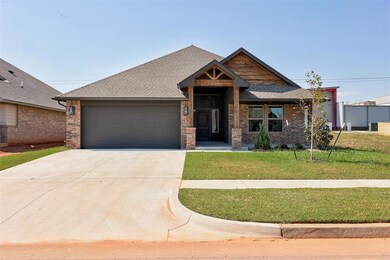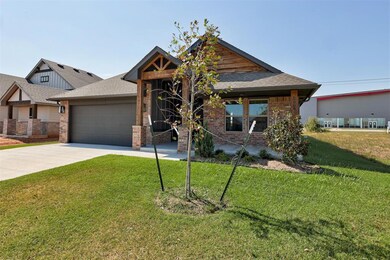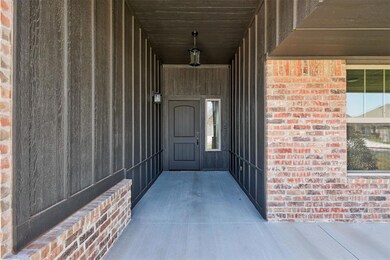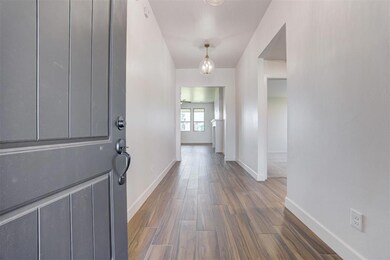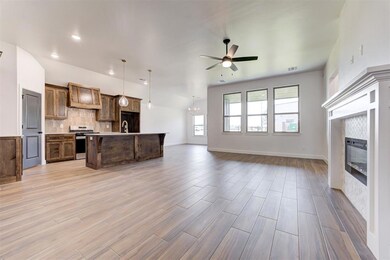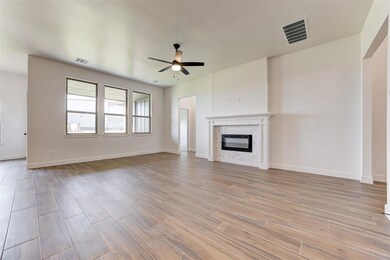5009 Misty Wood Ln Mustang, OK 73064
Estimated payment $2,110/month
Highlights
- New Construction
- Outdoor Pool
- Wood Flooring
- Riverwood Elementary School Rated A-
- Craftsman Architecture
- Home Office
About This Home
ASK US ABOUT OUR INCENTIVES! This home blends effortless elegance with practical comfort from the moment you step onto the covered front porch. Inside, the open concept living area centers around a designer fireplace and flows into a gourmet kitchen with a large island, custom cabinetry, high-end finishes, and a spacious walk-in pantry. The private primary suite features soft natural light, a ceiling fan, dual vanities, a soaking tub, a walk-in shower, ample linen storage, and a generous closet. Secondary bedrooms are well-appointed, and the guest bath includes a tiled tub-and-shower combo with elevated finishes. The large covered patio sets the stage for quiet mornings or evening gatherings. Backed by a 10-year structural warranty and additional manufacturer warranties, this home offers both style and peace of mind. Mustang Park adds a pool, workout center, greenbelts, and walkability to school, creating a lifestyle that’s as convenient as it is inviting.
Home Details
Home Type
- Single Family
Year Built
- Built in 2025 | New Construction
Lot Details
- 6,412 Sq Ft Lot
- Interior Lot
HOA Fees
- $41 Monthly HOA Fees
Parking
- 2 Car Attached Garage
- Garage Door Opener
- Driveway
Home Design
- Home is estimated to be completed on 10/30/25
- Craftsman Architecture
- Modern Architecture
- Brick Frame
- Composition Roof
Interior Spaces
- 1,852 Sq Ft Home
- 1-Story Property
- Woodwork
- Ceiling Fan
- Metal Fireplace
- Home Office
- Laundry Room
Kitchen
- Walk-In Pantry
- Gas Oven
- Gas Range
- Free-Standing Range
- Recirculated Exhaust Fan
- Microwave
- Dishwasher
- Wood Stained Kitchen Cabinets
- Disposal
Flooring
- Wood
- Tile
Bedrooms and Bathrooms
- 3 Bedrooms
- Cedar Closet
- 2 Full Bathrooms
- Soaking Tub
Home Security
- Home Security System
- Smart Home
- Fire and Smoke Detector
Outdoor Features
- Outdoor Pool
- Covered Patio or Porch
Schools
- Riverwood Elementary School
- Mustang Middle School
- Mustang High School
Utilities
- Central Heating and Cooling System
- Tankless Water Heater
- High Speed Internet
- Cable TV Available
Community Details
- Association fees include maintenance common areas, maintenance exterior, pool, rec facility
- Mandatory home owners association
Listing and Financial Details
- Legal Lot and Block 012 / 009
Map
Home Values in the Area
Average Home Value in this Area
Tax History
| Year | Tax Paid | Tax Assessment Tax Assessment Total Assessment is a certain percentage of the fair market value that is determined by local assessors to be the total taxable value of land and additions on the property. | Land | Improvement |
|---|---|---|---|---|
| 2024 | -- | $819 | $819 | -- |
| 2023 | -- | $819 | $819 | -- |
Property History
| Date | Event | Price | List to Sale | Price per Sq Ft |
|---|---|---|---|---|
| 04/10/2025 04/10/25 | For Sale | $329,945 | -- | $178 / Sq Ft |
Purchase History
| Date | Type | Sale Price | Title Company |
|---|---|---|---|
| Warranty Deed | $65,000 | Legacy Title Of Oklahoma | |
| Warranty Deed | $65,000 | Legacy Title Of Oklahoma |
Mortgage History
| Date | Status | Loan Amount | Loan Type |
|---|---|---|---|
| Open | $281,600 | Construction | |
| Closed | $281,600 | Construction |
Source: MLSOK
MLS Number: 1201366
APN: 090150538
- 5013 Misty Wood Ln
- 5017 Misty Wood Ln
- 5004 Misty Wood Ln
- 5008 Misty Wood Ln
- 4917 Misty Wood Ln
- 5005 Vine Cliff Rd
- 4909 Misty Wood Ln
- 5112 Misty Wood Ln
- 4813 Misty Wood Ln
- 4617 Olivera St
- 4605 Bermuda Dr
- 4601 Olivera St
- 10440 SW 50th St
- 10413 SW 51st St
- 10400 SW 49th St
- 10420 SW 49th St
- 10412 SW 49th St
- 4608 Kentucky Ridge Dr
- 4600 Kentucky Ridge Dr
- 10524 SW 55th St
- 4221 Moonlight Rd
- 4301 Montage Blvd
- 4017 Olivia St
- 3625 Blue Ave
- 320 E Georgia Terrace
- 3300 S Mustang Rd
- 101 Fieldstone Way
- 3408 Sardis Way
- 12425 SW 30th St
- 566 W Alamo Court Way
- 532 W Shadow Ridge Way
- 1135 W Johnathan Way
- 10904 SW 30th Terrace
- 10524 SW 38th St
- 10701 SW 33rd Terrace
- 360 N Pebble Creek Terrace
- 11748 SW 25th Terrace
- 12325 Spring Meadows Rd
- 1112 N Pheasant Way
- 3433 Little Creek Dr
