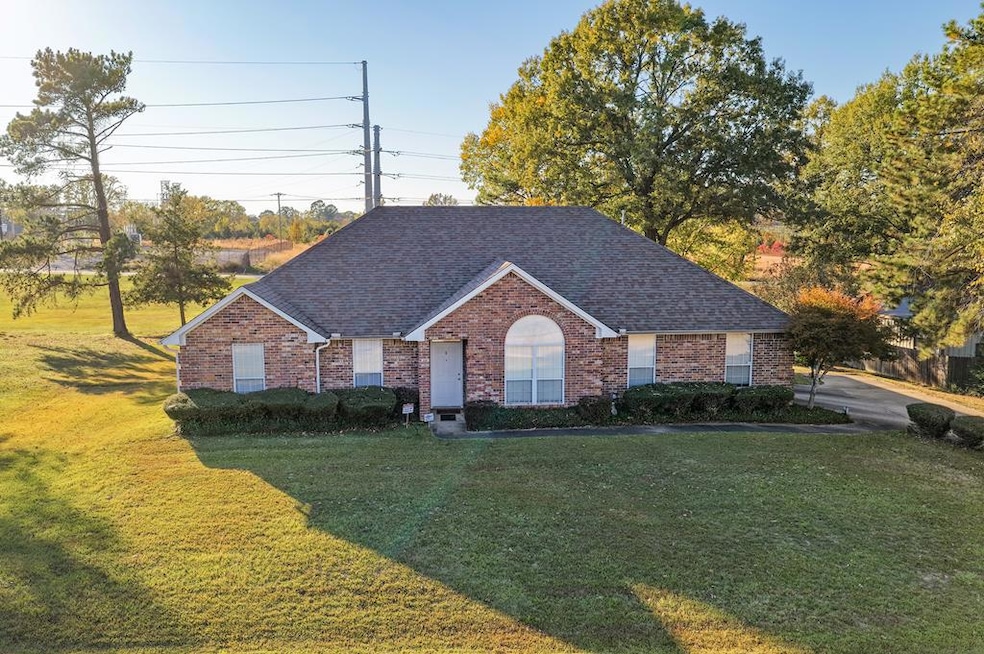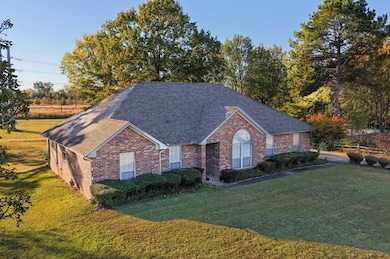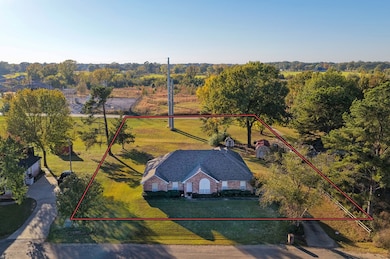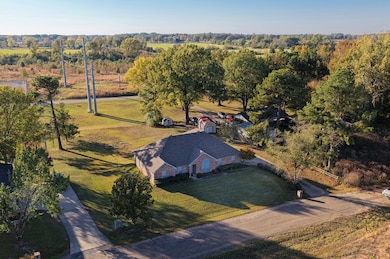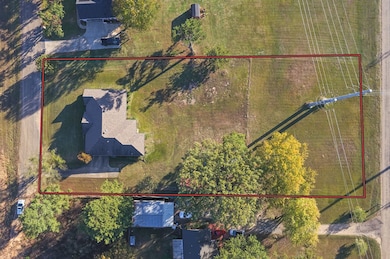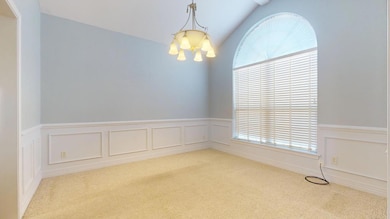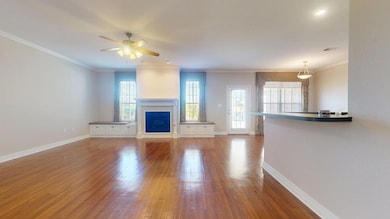5009 Nicholas Dr Texarkana, TX 75503
Estimated payment $2,184/month
Highlights
- Popular Property
- Traditional Architecture
- Covered Patio or Porch
- Red Lick Elementary School Rated A
- No HOA
- Breakfast Area or Nook
About This Home
4 Bedroom Brick Home on 1 Acre in Red Lick School District Near Texarkana Looking for a peaceful home with space to stretch out but still want to be close to everything in Texarkana? This 4-bedroom, 2-bath brick home sits on just over an acre in the Red Lick School District, offering privacy, comfort, and convenience all in one. Step inside and you'll love the open kitchen, breakfast area, and large living room with a cozy gas fireplace, perfect for family time or weekend get-togethers. Morning light fills the space, and the split floor plan gives everyone room to relax. The formal dining area is great for holidays, while the large laundry room with a sink and extra storage keeps life organized. The primary suite is a quiet retreat with two walk-in closets, double vanities, a soaking tub, and a walk-in shower. Each bedroom offers generous space and storage, ideal for family or guests. Outside, enjoy your covered patio overlooking a big backyard, great for grilling, pets, or simply watching the sunset. Located on a quiet, dead-end street, this home feels tucked away yet is just minutes from I-30, restaurants, shopping, hospitals, and all that Texarkana offers. With a two-car garage, spacious lot, and Red Lick schools, this home checks all the boxes for families and anyone wanting a little country feel close to town. Built for easy living and sold as is, this property qualifies for cash, conventional, FHA, or VA financing. Contact today to schedule your private tour.
Listing Agent
Elite Realty Group Brokerage Phone: 9038322486 License #SA00080219 Listed on: 11/11/2025

Home Details
Home Type
- Single Family
Est. Annual Taxes
- $2,814
Year Built
- Built in 1998
Parking
- 2 Car Attached Garage
- Side Facing Garage
Home Design
- Traditional Architecture
- Slab Foundation
Interior Spaces
- 2,135 Sq Ft Home
- 1-Story Property
- Ceiling Fan
- Gas Log Fireplace
- Blinds
- Living Room with Fireplace
- Ceramic Tile Flooring
Kitchen
- Breakfast Area or Nook
- Electric Range
- Microwave
- Dishwasher
- Formica Countertops
Bedrooms and Bathrooms
- 4 Bedrooms
- 2 Full Bathrooms
- Soaking Tub
Laundry
- Laundry Room
- Washer
Utilities
- Cooling Available
- Heating Available
- Cable TV Available
Additional Features
- Covered Patio or Porch
- 1.01 Acre Lot
Community Details
- No Home Owners Association
- Persimmon Cove Estates Subdivision
Listing and Financial Details
- Tax Lot 3
Map
Home Values in the Area
Average Home Value in this Area
Tax History
| Year | Tax Paid | Tax Assessment Tax Assessment Total Assessment is a certain percentage of the fair market value that is determined by local assessors to be the total taxable value of land and additions on the property. | Land | Improvement |
|---|---|---|---|---|
| 2025 | $3,272 | $285,759 | $24,200 | $261,559 |
| 2024 | $3,272 | $278,388 | $24,200 | $254,188 |
| 2023 | $4,306 | $261,675 | $0 | $0 |
| 2022 | $4,000 | $255,014 | $24,200 | $230,814 |
| 2021 | $3,810 | $216,260 | $24,200 | $192,060 |
| 2020 | $3,728 | $209,391 | $24,200 | $185,191 |
| 2019 | $3,696 | $200,794 | $24,200 | $176,594 |
| 2018 | $3,574 | $194,169 | $24,200 | $169,969 |
| 2017 | $3,486 | $190,934 | $24,200 | $166,734 |
| 2016 | $3,464 | $189,734 | $23,700 | $166,034 |
| 2015 | $2,859 | $188,149 | $23,700 | $164,449 |
| 2014 | $2,859 | $181,983 | $23,700 | $158,283 |
Property History
| Date | Event | Price | List to Sale | Price per Sq Ft |
|---|---|---|---|---|
| 11/11/2025 11/11/25 | For Sale | $369,900 | -- | $173 / Sq Ft |
Source: Texarkana Board of REALTORS®
MLS Number: 200561
APN: 18030000300
- 14 Lone Star Pkwy
- 16 Irongate Dr
- 7 Coppercreek Cir
- TBD Arnold Ln
- 1302 Arnold Ln
- 5128 Remington
- 5112 Remington St
- 5105 Remington
- 23 Steeple View
- 52 Chesterfield Cir
- 6201 Lost Creek Dr
- 14 Stonewall Trace
- 7207 N Richland Dr
- 14-16 Pinto Cir
- 15-17 Pinto Cir
- 7219 N Richland Dr
- 0 HIGH DRIVE High Dr
- 5608 Hillcrest Dr
- 7104 N Richland Dr
- Lots 1 & 2 Cooper Lane Estates Dr
- 3681 Cooper Ridge Dr
- 6503 Chaparral St
- 6210 Gibson Ln
- 245 E New Boston Rd
- 9010 Holmes Ln
- 5616 Deaton Place
- 1013 E New Boston Rd
- 5911 Richmond Rd
- 60 Clark St
- 74 Clark Ln
- 3515 Arista Blvd
- 3423 Brooke Place
- 3441 Brooke Place
- 4350 Mcknight Rd
- 2815 Richmond Rd
- 1208 Tri State Rd
- 700 Sowell Ln
- 101 Redwater Rd
- 5805 Sidney Dr
- 411 Redwater Rd
