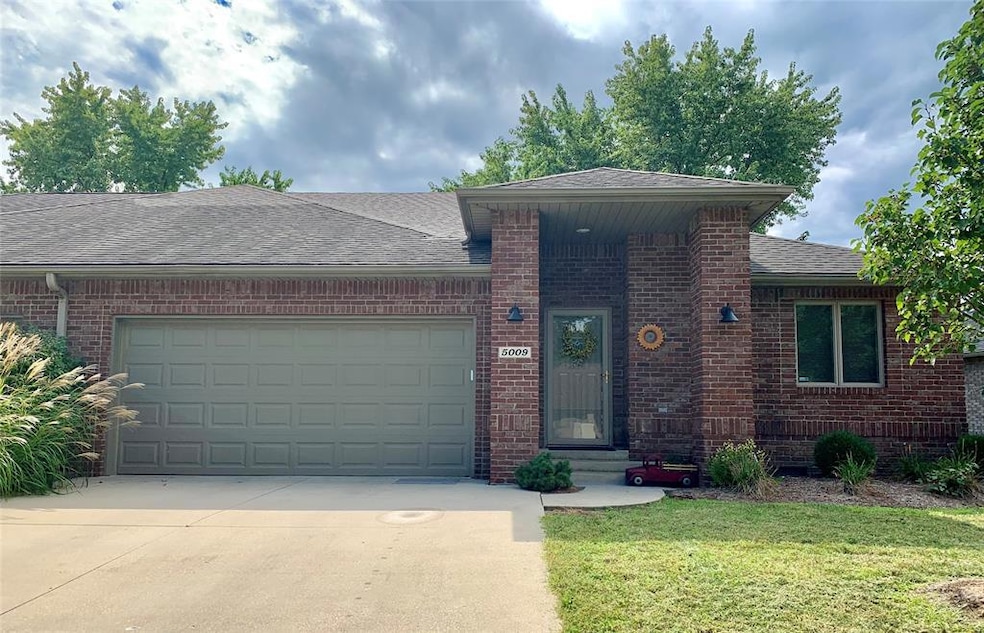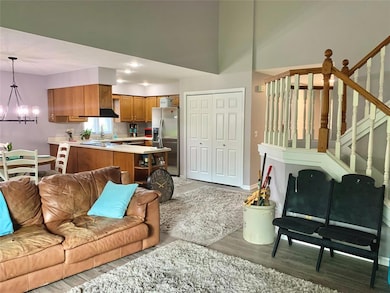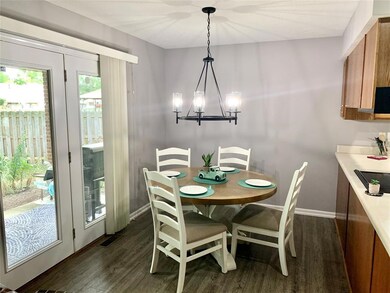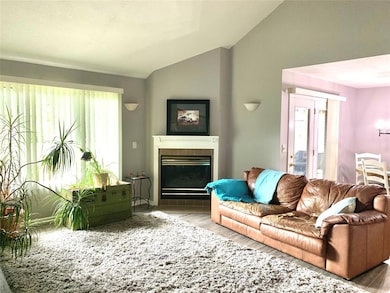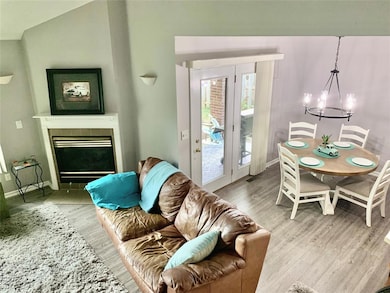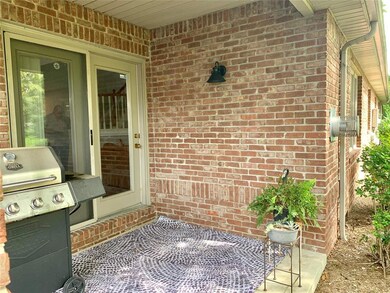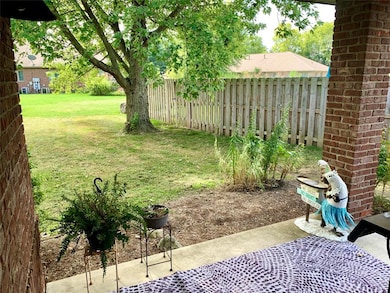5009 W Quail Ridge Dr Muncie, IN 47304
Estimated payment $1,087/month
Highlights
- Vaulted Ceiling
- L-Shaped Dining Room
- Walk-In Closet
- Pleasant View Elementary School Rated A-
- 2 Car Attached Garage
- Forced Air Heating and Cooling System
About This Home
SUPER NICE! YORKTOWN SCHOOLS! 2 BR 2 Full Bath home in Popular Riverbend Commons. You will love the open feel and nice floorplan of this well kept home. The great room has a cozy gas fireplace, vaulted ceilings and is open the the dining area and kitchen. Stainless appliances, and plenty of cabinet and counter space are features of the kitchen. Downstairs you will find a split floorplan with 2 bedrooms. The main bedroom has a big walk in closet and full bath. Upstairs you will find a big loft which could be used as a third bedroom, office or den. A skylight adds lots of natural light. Newer Vinyl plank flooring and carpet in the bedrooms make this home move in ready. A covered back porch is great for relaxing outside.
Listing Agent
Joann Davis
F.C.Tucker Muncie, REALTORS® Listed on: 09/21/2022
Home Details
Home Type
- Single Family
Est. Annual Taxes
- $2,284
Year Built
- Built in 1995
Lot Details
- 8,276 Sq Ft Lot
Parking
- 2 Car Attached Garage
Home Design
- Brick Exterior Construction
Interior Spaces
- Vaulted Ceiling
- Gas Log Fireplace
- Living Room with Fireplace
- L-Shaped Dining Room
- Crawl Space
- Attic Access Panel
- Fire and Smoke Detector
Kitchen
- Electric Oven
- Recirculated Exhaust Fan
- Dishwasher
Flooring
- Carpet
- Laminate
Bedrooms and Bathrooms
- 2 Bedrooms
- Walk-In Closet
- 2 Full Bathrooms
Laundry
- Dryer
- Washer
Utilities
- Forced Air Heating and Cooling System
- Heating System Uses Gas
Community Details
- Riverbend Commons Subdivision
Listing and Financial Details
- Assessor Parcel Number 181013276025000016
Map
Home Values in the Area
Average Home Value in this Area
Tax History
| Year | Tax Paid | Tax Assessment Tax Assessment Total Assessment is a certain percentage of the fair market value that is determined by local assessors to be the total taxable value of land and additions on the property. | Land | Improvement |
|---|---|---|---|---|
| 2024 | $1,376 | $126,800 | $23,700 | $103,100 |
| 2023 | $1,376 | $126,800 | $23,700 | $103,100 |
| 2022 | $1,387 | $127,900 | $23,700 | $104,200 |
| 2021 | $2,284 | $108,800 | $22,800 | $86,000 |
| 2020 | $2,330 | $111,100 | $22,800 | $88,300 |
| 2019 | $2,180 | $103,600 | $22,800 | $80,800 |
| 2018 | $2,180 | $103,600 | $22,800 | $80,800 |
| 2017 | $2,122 | $100,700 | $21,400 | $79,300 |
| 2016 | $2,078 | $98,500 | $21,400 | $77,100 |
| 2014 | $2,053 | $100,500 | $21,400 | $79,100 |
| 2013 | -- | $100,600 | $21,400 | $79,200 |
Property History
| Date | Event | Price | List to Sale | Price per Sq Ft | Prior Sale |
|---|---|---|---|---|---|
| 11/28/2022 11/28/22 | Sold | $172,500 | +1.5% | $126 / Sq Ft | View Prior Sale |
| 09/23/2022 09/23/22 | Pending | -- | -- | -- | |
| 09/21/2022 09/21/22 | For Sale | $169,900 | +3.0% | $124 / Sq Ft | |
| 02/25/2022 02/25/22 | Sold | $165,000 | +3.2% | $120 / Sq Ft | View Prior Sale |
| 02/04/2022 02/04/22 | Pending | -- | -- | -- | |
| 02/04/2022 02/04/22 | For Sale | $159,900 | -- | $116 / Sq Ft |
Purchase History
| Date | Type | Sale Price | Title Company |
|---|---|---|---|
| Deed | -- | -- | |
| Warranty Deed | -- | Smith James W | |
| Warranty Deed | -- | Trulock James W | |
| Warranty Deed | -- | None Available |
Mortgage History
| Date | Status | Loan Amount | Loan Type |
|---|---|---|---|
| Open | $155,250 | New Conventional |
Source: MIBOR Broker Listing Cooperative®
MLS Number: 21884433
APN: 18-10-13-276-025.000-016
- 5007 W Quail Ridge Dr
- 0 S Stoney Brook Dr Unit 202544017
- 5106 W Foxhill Ct
- 5600 W Old Stone Rd
- 5501 W Oakbrook Ct
- 00 W Deerbrook Dr
- 101 N Redwood Ln
- 102 N Birchwood Dr
- 5205 W Tamarac Dr
- 301 S Pasture Ln
- 201 N Morrison Rd
- 4413 W Garver Dr
- 207 N Birchwood Dr
- 4412 W Garver Dr
- 4111 W Peachtree Ln
- 191 N Timber Ridge Ct
- 6000 W Hellis Dr
- 4000 W Godman Ave
- 408 S Harvey Rd
- 5400 W Deer Run Ct
