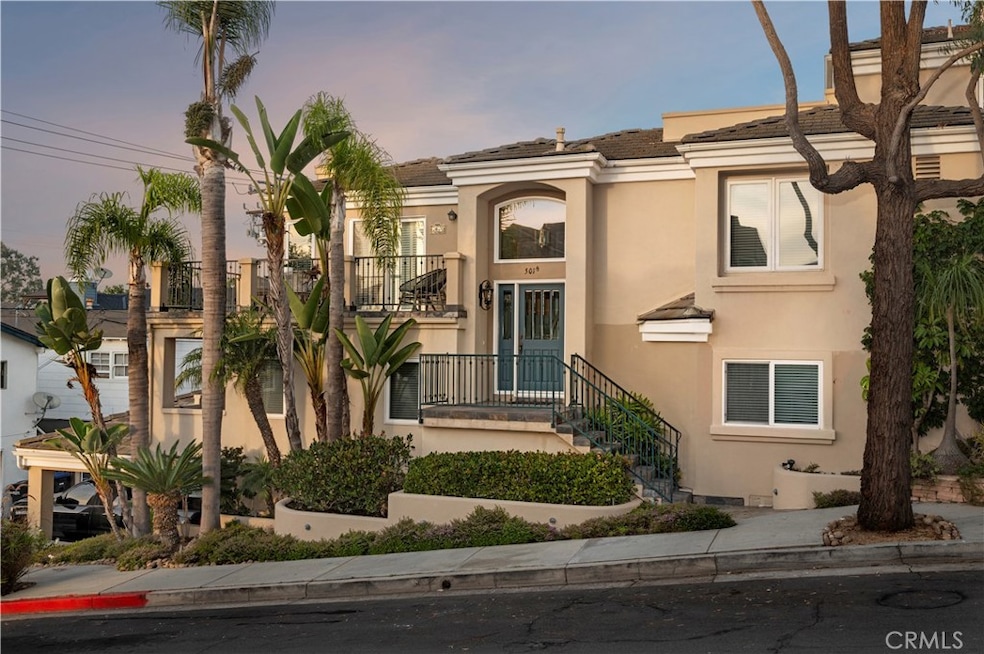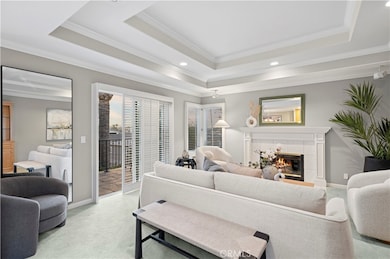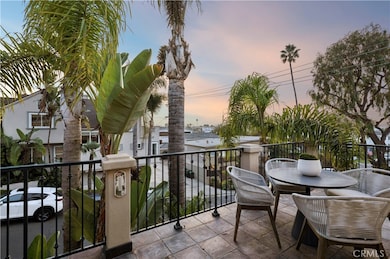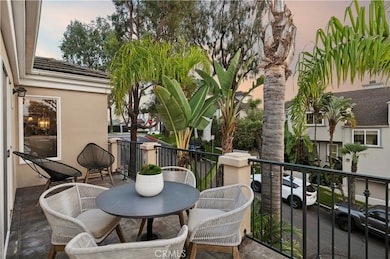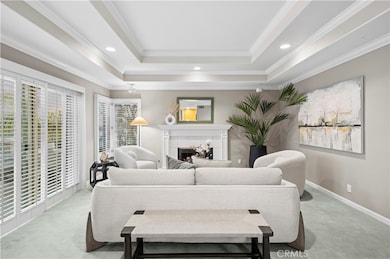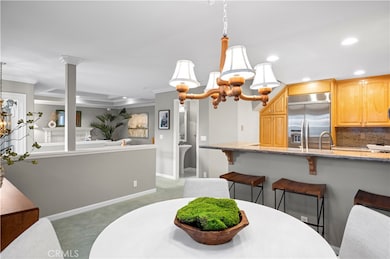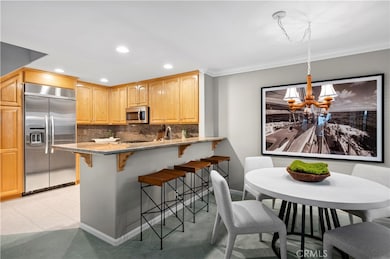501 1/2 Poppy Ave Unit 2 Corona Del Mar, CA 92625
Corona Del Mar NeighborhoodEstimated payment $12,166/month
Highlights
- Ocean View
- Rooftop Deck
- Dual Staircase
- Harbor View Elementary School Rated A
- Primary Bedroom Suite
- 4-minute walk to Buck Gully Trailhead
About This Home
Positioned on a prime corner lot, this impeccably maintained 3-bedroom residence captures the essence of coastal living with generous spaces and timeless character. Elevated to enjoy refreshing breezes among neighborhood and ocean views, the home supplies a light-filled interior. The kitchen offers abundant cabinetry, granite countertops and backsplash, stainless-steel appliances, and a large breakfast bar overlooking the dinette. The living room showcases coffered ceilings, a statement fireplace with mantel, and walls of glass that open to a viewing terrace ideal for alfresco gatherings. A desirable rooftop deck crowns the home, offering city and ocean vistas. The primary suite provides a tranquil retreat with a sitting area, private deck access, and a spa-inspired bathroom featuring a soaking tub, walk-in shower, dual sinks with makeup vanity, and a spacious walk-in closet. Two additional bedrooms share a full bath, completing the intuitive layout. Enjoy the quintessential Corona del Mar Village lifestyle with proximity to award-winning schools, pristine beaches, world-class shopping, and exquisite dining.
Listing Agent
Christie's International R.E. Southern California Brokerage Phone: 949-702-7047 License #01795953 Listed on: 11/12/2025

Open House Schedule
-
Saturday, November 15, 20251:00 to 4:00 pm11/15/2025 1:00:00 PM +00:0011/15/2025 4:00:00 PM +00:00Add to Calendar
-
Sunday, November 16, 20251:00 to 4:00 pm11/16/2025 1:00:00 PM +00:0011/16/2025 4:00:00 PM +00:00Add to Calendar
Property Details
Home Type
- Condominium
Est. Annual Taxes
- $7,158
Year Built
- Built in 1994
Parking
- 1 Car Garage
- 1 Carport Space
- Parking Available
Property Views
- Ocean
- City Lights
- Neighborhood
Home Design
- Entry on the 2nd floor
- Turnkey
Interior Spaces
- 1,542 Sq Ft Home
- 3-Story Property
- Dual Staircase
- Coffered Ceiling
- Ceiling Fan
- Recessed Lighting
- Sliding Doors
- Entryway
- Living Room with Fireplace
- Dining Room
- Laundry Room
Kitchen
- Eat-In Kitchen
- Breakfast Bar
- Gas Range
- Microwave
- Ice Maker
- Water Line To Refrigerator
- Dishwasher
- Granite Countertops
Flooring
- Carpet
- Tile
Bedrooms and Bathrooms
- 3 Bedrooms | 1 Primary Bedroom on Main
- Primary Bedroom Suite
- Walk-In Closet
- Dressing Area
- Makeup or Vanity Space
- Dual Vanity Sinks in Primary Bathroom
- Soaking Tub
- Bathtub with Shower
- Separate Shower
Outdoor Features
- Living Room Balcony
- Rooftop Deck
- Patio
Schools
- Harbor View Elementary School
- Corona Del Mar Middle School
- Corona Del Mar High School
Additional Features
- 1 Common Wall
- Forced Air Heating System
Listing and Financial Details
- Tax Lot 1
- Tax Tract Number 186
- Assessor Parcel Number 93801284
Community Details
Overview
- No Home Owners Association
- 2 Units
- Corona Del Mar North Of Pch Subdivision
Recreation
- Water Sports
- Hiking Trails
- Bike Trail
Map
Home Values in the Area
Average Home Value in this Area
Tax History
| Year | Tax Paid | Tax Assessment Tax Assessment Total Assessment is a certain percentage of the fair market value that is determined by local assessors to be the total taxable value of land and additions on the property. | Land | Improvement |
|---|---|---|---|---|
| 2025 | $7,158 | $656,193 | $371,993 | $284,200 |
| 2024 | $7,158 | $643,327 | $364,699 | $278,628 |
| 2023 | $6,987 | $630,713 | $357,548 | $273,165 |
| 2022 | $6,868 | $618,347 | $350,538 | $267,809 |
| 2021 | $6,738 | $606,223 | $343,665 | $262,558 |
| 2020 | $6,673 | $600,007 | $340,141 | $259,866 |
| 2019 | $6,540 | $588,243 | $333,472 | $254,771 |
| 2018 | $6,412 | $576,709 | $326,933 | $249,776 |
| 2017 | $6,300 | $565,401 | $320,522 | $244,879 |
| 2016 | $6,161 | $554,315 | $314,237 | $240,078 |
| 2015 | $6,102 | $545,989 | $309,517 | $236,472 |
| 2014 | $5,959 | $535,294 | $303,454 | $231,840 |
Property History
| Date | Event | Price | List to Sale | Price per Sq Ft |
|---|---|---|---|---|
| 11/12/2025 11/12/25 | For Sale | $2,195,000 | -- | $1,423 / Sq Ft |
Purchase History
| Date | Type | Sale Price | Title Company |
|---|---|---|---|
| Interfamily Deed Transfer | -- | -- | |
| Grant Deed | $395,000 | Chicago Title Co |
Mortgage History
| Date | Status | Loan Amount | Loan Type |
|---|---|---|---|
| Closed | $300,000 | Purchase Money Mortgage |
Source: California Regional Multiple Listing Service (CRMLS)
MLS Number: NP25259107
APN: 938-012-84
- 516 Poinsettia Ave Unit B
- 503 1/2 Poinsettia Ave
- 412 Poinsettia Ave
- 410 1/2 Poinsettia Ave
- 521 Poinsettia Ave
- 328 Poinsettia Ave
- 706 Poinsettia Ave
- 420 De Sola Terrace
- 616 Narcissus Ave
- 3731 5th Ave
- 512 Marigold Ave
- 720 1/2 Poinsettia Ave
- 408 Mendoza Terrace
- 505 1/2 Marigold Ave
- 302 Orchid Ave
- 3720 Lilac Ave Unit 61
- 426 Marguerite Ave
- 310 Marigold Ave
- 222 Orchid Ave
- 3401 5th Ave
- 504 Hazel Dr
- 608 Poinsettia Ave Unit B
- 550 Hazel Dr
- 611 .5 Orchid Avenue #B
- 3731 4th Ave
- 612 Narcissus Ave
- 321 Poinsettia Ave
- 308 Poppy Ave
- 444 Seaward Rd
- 260 Evening Canyon Rd
- 3541 Lilac Ave Unit 42
- 426 Marguerite Ave
- 457 Seaward Rd Unit B
- 610 Marguerite Ave Unit B
- 610 Marguerite Ave Unit A
- 609 Seaward Rd
- 503 Marguerite Ave
- 540 De Anza Dr
- 3212 2nd Ave
- 712 Marguerite Ave
