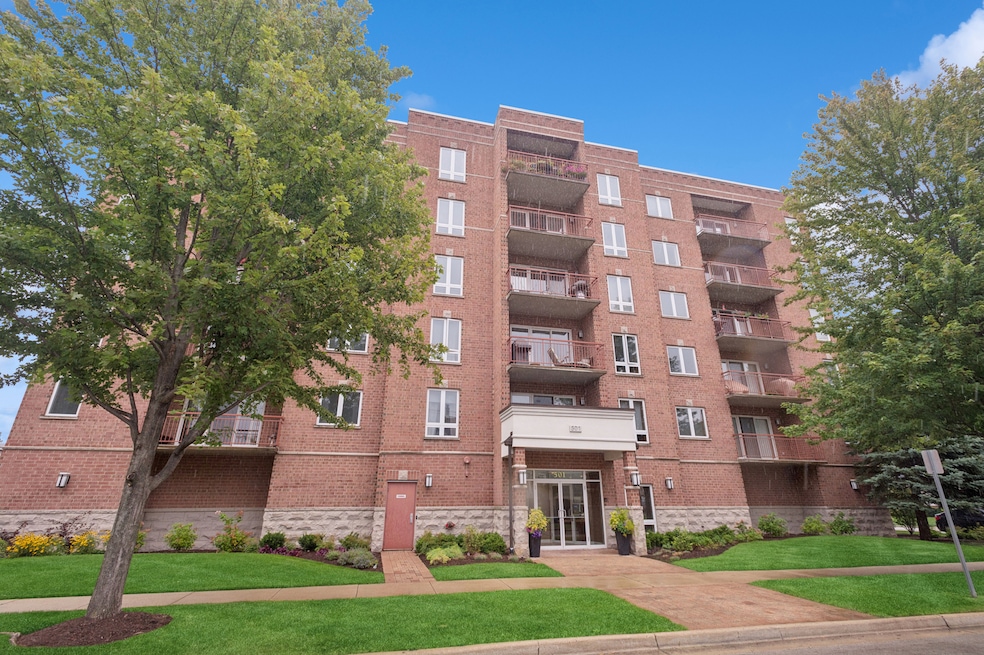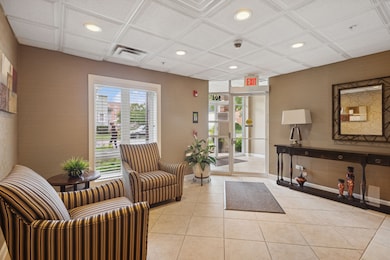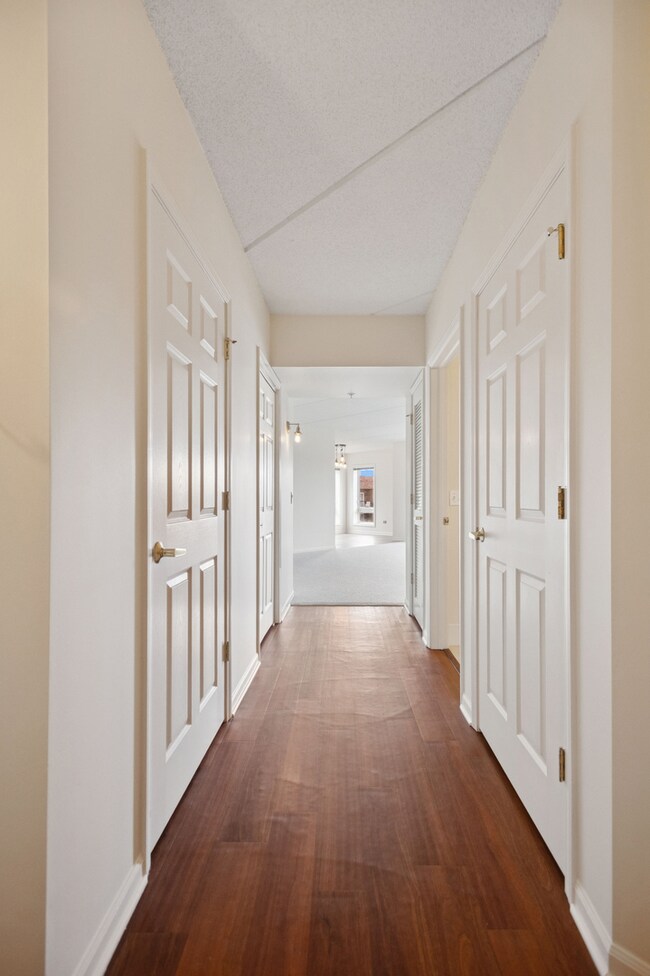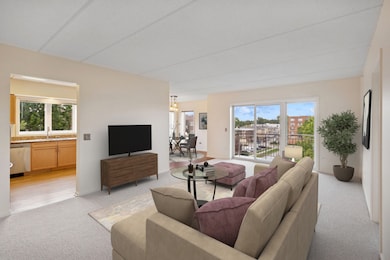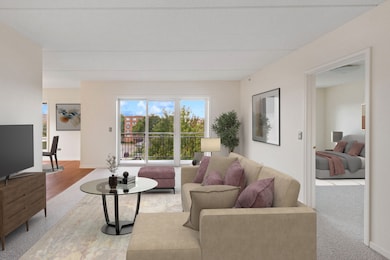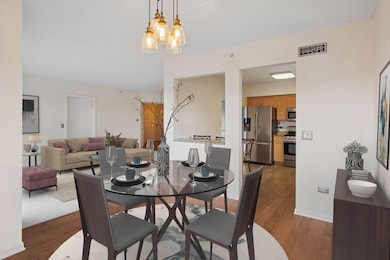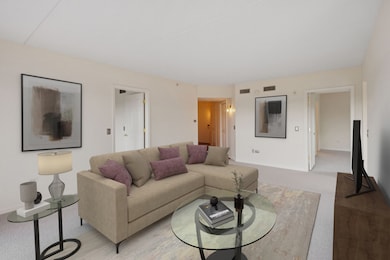501 Alles St Unit 501A Des Plaines, IL 60016
Estimated payment $2,860/month
Highlights
- Whirlpool Bathtub
- Formal Dining Room
- Balcony
- Maine West High School Rated A-
- Stainless Steel Appliances
- Walk-In Closet
About This Home
Spacious, sunfilled 2 bed, 2 bath corner unit with south and west views in elevator building located in sought after downtown Des Plaines! Enjoy living among the treetops with abundant sunshine from the large living room offering flexible layout for any lifestyle. Nicely appointed kitchen with granite countertops, stainless steel appliances and eat-in breakfast bar overlooking the separate dining room. Generous primary bedroom with en suite bath & walk-in closet. Great size 2nd bedroom with additional walk-in closet. Step out to the private balcony for neighborhood views and lovely sunsets. Convenient in-unit laundry room equipped with full size, side-by-side washer, dryer, utility sink, and linen shelf. Two parking spaces included, one assigned heated garage space and one unassigned exterior space. Unit also has heated floors, new carpeting and freshly painted. Ample storage throughout. Well managed building. Walking distance to shops, restaurants, Metra, library and all downtown Des Plaines has to offer!
Property Details
Home Type
- Condominium
Est. Annual Taxes
- $6,616
Year Built
- Built in 2002
HOA Fees
- $544 Monthly HOA Fees
Parking
- 1 Car Garage
- Parking Included in Price
- Unassigned Parking
Home Design
- Entry on the 5th floor
- Brick Exterior Construction
Interior Spaces
- 1,570 Sq Ft Home
- Family Room
- Living Room
- Formal Dining Room
- Storage Room
Kitchen
- Range
- Microwave
- Dishwasher
- Stainless Steel Appliances
Bedrooms and Bathrooms
- 2 Bedrooms
- 2 Potential Bedrooms
- Walk-In Closet
- 2 Full Bathrooms
- Whirlpool Bathtub
- Separate Shower
Laundry
- Laundry Room
- Dryer
- Washer
Outdoor Features
- Balcony
Utilities
- Central Air
- Heating System Uses Natural Gas
- Lake Michigan Water
Community Details
Overview
- Association fees include heat, water, parking, insurance, exterior maintenance, scavenger
- 30 Units
- Nicole Maniglia Association, Phone Number (847) 490-3833
- Property managed by Associa Chicagoland
- 5-Story Property
Amenities
- Common Area
- Elevator
Pet Policy
- Dogs and Cats Allowed
Security
- Resident Manager or Management On Site
Map
Home Values in the Area
Average Home Value in this Area
Tax History
| Year | Tax Paid | Tax Assessment Tax Assessment Total Assessment is a certain percentage of the fair market value that is determined by local assessors to be the total taxable value of land and additions on the property. | Land | Improvement |
|---|---|---|---|---|
| 2024 | $6,616 | $25,094 | $697 | $24,397 |
| 2023 | $6,457 | $25,094 | $697 | $24,397 |
| 2022 | $6,457 | $25,094 | $697 | $24,397 |
| 2021 | $5,187 | $16,873 | $566 | $16,307 |
| 2020 | $4,161 | $16,873 | $566 | $16,307 |
| 2019 | $5,060 | $18,802 | $566 | $18,236 |
| 2018 | $5,126 | $17,141 | $500 | $16,641 |
| 2017 | $5,036 | $17,141 | $500 | $16,641 |
| 2016 | $4,763 | $17,141 | $500 | $16,641 |
| 2015 | $4,460 | $14,752 | $435 | $14,317 |
| 2014 | $4,366 | $14,752 | $435 | $14,317 |
| 2013 | $2,956 | $14,752 | $435 | $14,317 |
Property History
| Date | Event | Price | List to Sale | Price per Sq Ft | Prior Sale |
|---|---|---|---|---|---|
| 11/10/2025 11/10/25 | Pending | -- | -- | -- | |
| 11/05/2025 11/05/25 | Price Changed | $334,900 | -4.2% | $213 / Sq Ft | |
| 10/29/2025 10/29/25 | For Sale | $349,500 | +48.7% | $223 / Sq Ft | |
| 08/11/2020 08/11/20 | Sold | $235,000 | -7.8% | $154 / Sq Ft | View Prior Sale |
| 07/24/2020 07/24/20 | Pending | -- | -- | -- | |
| 07/21/2020 07/21/20 | For Sale | $255,000 | +27.5% | $167 / Sq Ft | |
| 01/08/2016 01/08/16 | Sold | $200,000 | 0.0% | $131 / Sq Ft | View Prior Sale |
| 12/05/2015 12/05/15 | Pending | -- | -- | -- | |
| 11/30/2015 11/30/15 | Off Market | $200,000 | -- | -- | |
| 11/24/2015 11/24/15 | For Sale | $214,900 | -- | $140 / Sq Ft |
Purchase History
| Date | Type | Sale Price | Title Company |
|---|---|---|---|
| Warranty Deed | $235,000 | Chicago Title Company | |
| Warranty Deed | $200,000 | Ct | |
| Interfamily Deed Transfer | -- | None Available | |
| Warranty Deed | $287,500 | Republic Title Company | |
| Warranty Deed | $251,000 | -- |
Mortgage History
| Date | Status | Loan Amount | Loan Type |
|---|---|---|---|
| Previous Owner | $190,000 | Adjustable Rate Mortgage/ARM | |
| Previous Owner | $175,000 | Stand Alone First |
Source: Midwest Real Estate Data (MRED)
MLS Number: 12506770
APN: 09-17-402-181-1069
- 550 Ida St Unit 2NW
- 501 Alles St Unit 302A
- 1389 Perry St Unit 303
- 1470 Jefferson St Unit 405
- 476 Alles St Unit 508
- 1374 Jefferson St
- 1363 Perry St Unit 1B
- 1353 Perry St Unit 6
- 395 Graceland Ave Unit 207
- 395 Graceland Ave Unit 308
- 365 Graceland Ave Unit 205A
- 555 S River Rd Unit 301
- 1258 Brown St Unit 302
- 750 Pearson St Unit 904
- 650 S River Rd Unit 306
- 1211 Brown St Unit 3B
- 821 Lexington Cir E
- 1675 Mill St Unit 302
- 711 S River Rd Unit 401
- 1685 Mill St Unit 605
